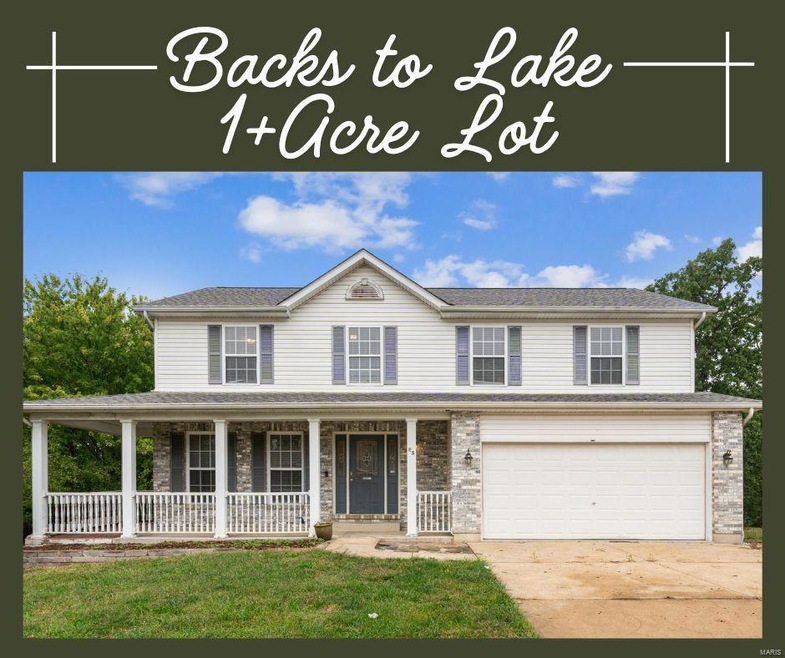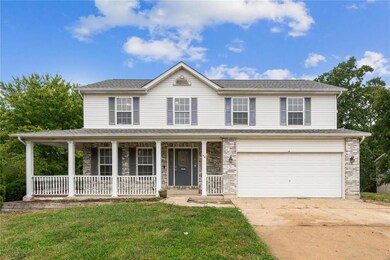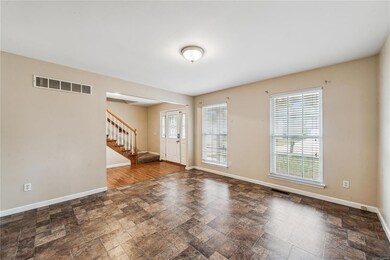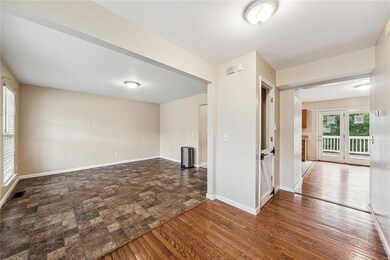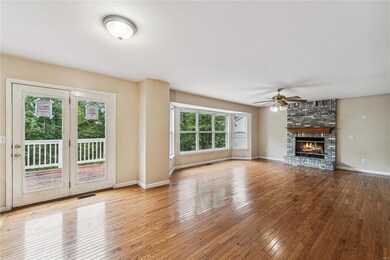
25 Hawthorne Hills Dr Warrenton, MO 63383
Highlights
- Water Views
- Traditional Architecture
- Wood Flooring
- Pond
- Backs to Trees or Woods
- Great Room
About This Home
As of November 2024Incredible Opportunity To Make This Home Your Own!!! Two story, 4 bedroom home with walkout lower level on 1.04 acre lot with access to private subdivision lake right in your back yard with dock! Country front porch leads to entry foyer with wood flooring and opens to formal dining room! Kitchen has center island, lots of cabinets and counter space opens to breakfast room and great room with wood flooring! The large great room has bay window and wood burning fireplace! Main floor laundry! Upstairs you will find a large master bedroom with luxury private bath and huge walk-in closet! Three other nice size bedrooms and 2nd full bath completes the upper level! The walkout lower level is partially finished with 3rd full bath! Wonderful lot backing to trees and private lake!
Last Agent to Sell the Property
Coldwell Banker Realty - Gundaker License #1999124261 Listed on: 09/26/2024

Home Details
Home Type
- Single Family
Est. Annual Taxes
- $2,422
Year Built
- Built in 2002
Lot Details
- 1.04 Acre Lot
- Level Lot
- Backs to Trees or Woods
HOA Fees
- $5 Monthly HOA Fees
Parking
- 2 Car Attached Garage
- Oversized Parking
Home Design
- Traditional Architecture
- Brick Veneer
- Vinyl Siding
Interior Spaces
- 2-Story Property
- Wood Burning Fireplace
- Insulated Windows
- Bay Window
- Atrium Windows
- Six Panel Doors
- Great Room
- Family Room
- Breakfast Room
- Dining Room
- Water Views
- Partially Finished Basement
- Basement Fills Entire Space Under The House
- Laundry Room
Kitchen
- <<microwave>>
- Dishwasher
- Disposal
Flooring
- Wood
- Carpet
- Vinyl
Bedrooms and Bathrooms
- 4 Bedrooms
Schools
- Daniel Boone Elem. Elementary School
- Black Hawk Middle School
- Warrenton High School
Additional Features
- Pond
- Forced Air Heating System
Listing and Financial Details
- Assessor Parcel Number 05-21.0-2-00-002.029.000
Community Details
Recreation
- Recreational Area
Ownership History
Purchase Details
Home Financials for this Owner
Home Financials are based on the most recent Mortgage that was taken out on this home.Purchase Details
Home Financials for this Owner
Home Financials are based on the most recent Mortgage that was taken out on this home.Purchase Details
Home Financials for this Owner
Home Financials are based on the most recent Mortgage that was taken out on this home.Similar Homes in the area
Home Values in the Area
Average Home Value in this Area
Purchase History
| Date | Type | Sale Price | Title Company |
|---|---|---|---|
| Warranty Deed | -- | Freedom Title | |
| Quit Claim Deed | -- | Title Parters Llc | |
| Special Warranty Deed | $172,900 | Servicelink |
Mortgage History
| Date | Status | Loan Amount | Loan Type |
|---|---|---|---|
| Open | $350,400 | New Conventional | |
| Previous Owner | $224,867 | FHA | |
| Previous Owner | $138,300 | New Conventional | |
| Previous Owner | $163,200 | New Conventional |
Property History
| Date | Event | Price | Change | Sq Ft Price |
|---|---|---|---|---|
| 06/21/2025 06/21/25 | For Sale | $469,000 | +38.0% | $147 / Sq Ft |
| 11/22/2024 11/22/24 | Sold | -- | -- | -- |
| 10/23/2024 10/23/24 | Pending | -- | -- | -- |
| 10/08/2024 10/08/24 | Price Changed | $339,900 | -2.9% | $116 / Sq Ft |
| 09/26/2024 09/26/24 | For Sale | $350,000 | +98.0% | $119 / Sq Ft |
| 09/24/2024 09/24/24 | Off Market | -- | -- | -- |
| 01/16/2015 01/16/15 | Sold | -- | -- | -- |
| 01/16/2015 01/16/15 | For Sale | $176,800 | -- | $55 / Sq Ft |
| 12/03/2014 12/03/14 | Pending | -- | -- | -- |
Tax History Compared to Growth
Tax History
| Year | Tax Paid | Tax Assessment Tax Assessment Total Assessment is a certain percentage of the fair market value that is determined by local assessors to be the total taxable value of land and additions on the property. | Land | Improvement |
|---|---|---|---|---|
| 2024 | $2,415 | $38,366 | $5,335 | $33,031 |
| 2023 | $2,415 | $38,366 | $5,335 | $33,031 |
| 2022 | $2,242 | $35,524 | $4,940 | $30,584 |
| 2021 | $2,242 | $35,524 | $4,940 | $30,584 |
| 2020 | $2,252 | $35,524 | $4,940 | $30,584 |
| 2019 | $2,251 | $35,524 | $0 | $0 |
| 2017 | $2,228 | $35,524 | $0 | $0 |
| 2016 | $2,221 | $35,524 | $0 | $0 |
| 2015 | -- | $35,524 | $0 | $0 |
| 2011 | -- | $35,520 | $0 | $0 |
Agents Affiliated with this Home
-
Angi Dunham

Seller's Agent in 2025
Angi Dunham
Compass Realty Group
(636) 614-3232
160 Total Sales
-
Cheri Norton

Seller's Agent in 2024
Cheri Norton
Coldwell Banker Realty - Gundaker
(314) 368-5630
244 Total Sales
-
Ryan Wessels

Buyer's Agent in 2024
Ryan Wessels
Three Doors LLC
(314) 805-3033
10 Total Sales
-
Roxann Taylor

Seller's Agent in 2015
Roxann Taylor
Worth Clark Realty
(314) 574-9567
81 Total Sales
-
Dave Rohlfing

Buyer's Agent in 2015
Dave Rohlfing
STL Buy & Sell, LLC
(636) 262-0703
418 Total Sales
Map
Source: MARIS MLS
MLS Number: MIS24060756
APN: 05-21.0-2-00-002.029.000
- 28712 Woodland
- 1 Hawthorne Dr Unit lot 1
- 1105 N State Highway 47
- 00 E State Highway 47
- 1301 N State Highway 47
- 1020 Pin Oak Dr
- 10 Redbud Dr
- 1033 Arlington Ct
- 2226 N Highway 47
- 0 Hillside Ct St Unit MIS25045697
- 402A Middletown Rd
- 410 Roosevelt Ave
- 254 Conrad Cir
- 303 Mckinley Ave
- 10 Briarwood Ct
- 3 Briarwood Ct
- 2226 N State Highway 47
- 502 E Main St
- 508 E Booneslick Rd
- 201 N Morgan St
