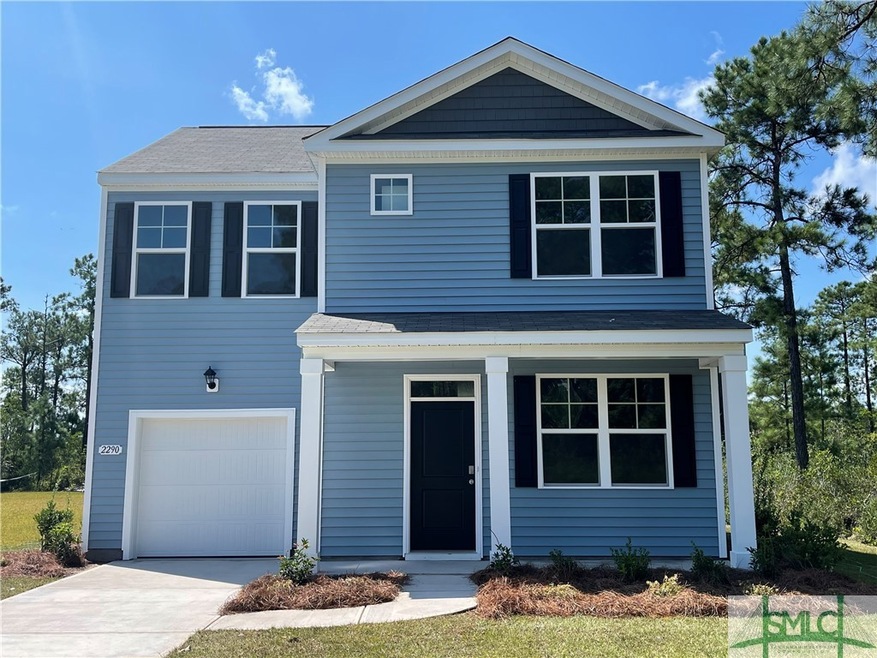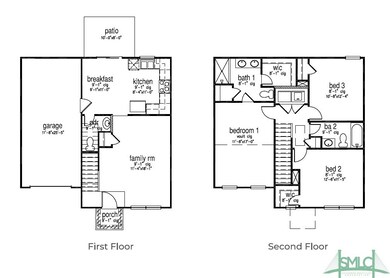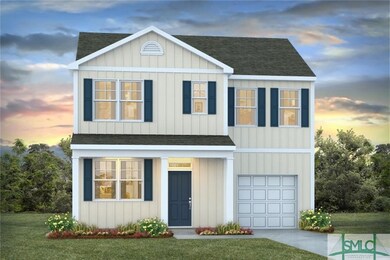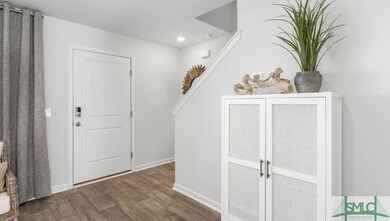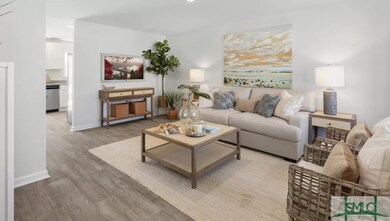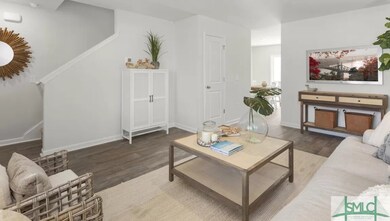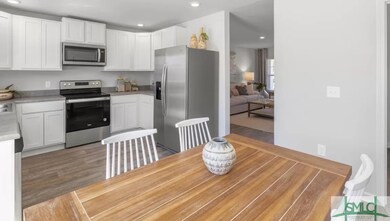
$308,975
- 4 Beds
- 2.5 Baths
- 2,022 Sq Ft
- 11 Herty Ln
- Hinesville, GA
11 Herty Lane in the Tranquil South subdivision - a move-in-ready 4-bedroom, 2.5-bath home with 2,022 sq ft of living space, tucked away in a quiet cul-de-sac. This home offers the perfect blend of modern comfort and timeless charm, with upgrades that make it better than new construction. Upon entering the welcoming two-story foyer, you're greeted by a formal dining room featuring a classic bay
Kathrin Egner Ace Real Estate Services
