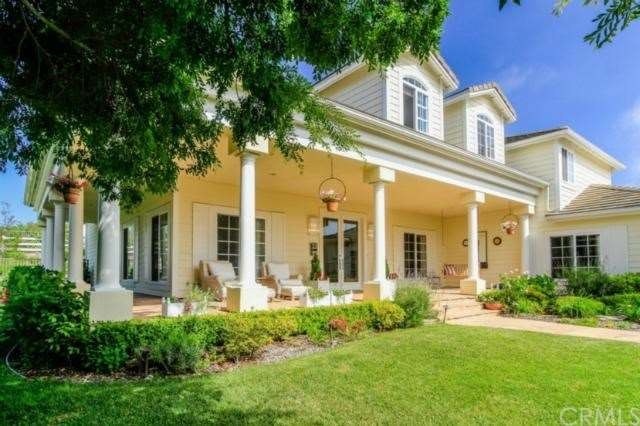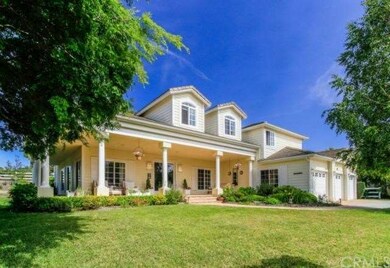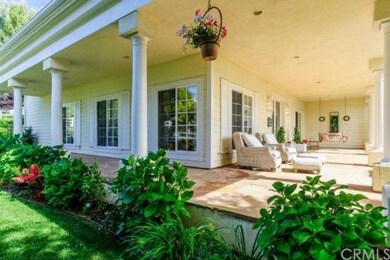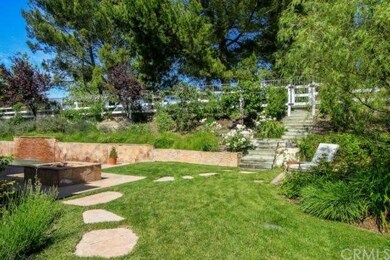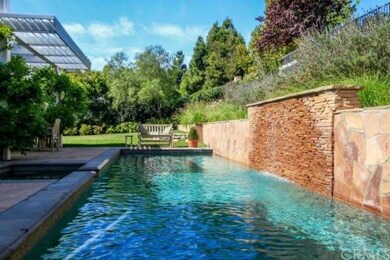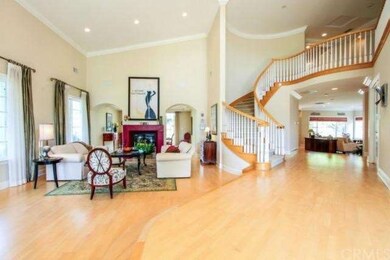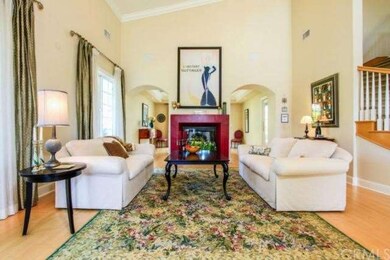
25 Hillcrest Manor Rolling Hills Estates, CA 90274
Rolling Hills Estates NeighborhoodHighlights
- In Ground Spa
- Primary Bedroom Suite
- Fireplace in Primary Bedroom
- Vista Grande Elementary Rated A+
- Custom Home
- Wood Flooring
About This Home
As of June 2017BACK on the MARKET....HUGE Price REDUCTION!! Sophisticated, custom California ranch estate on a quiet cul-de-sac. This luxury home is perfect for living & entertaining. It boasts 4 Bedrooms, + office, 4.5 baths, large loft area. Over 4696 SF of living space on 1/2 acre park-like lot. This lovely retreat welcomes you in with its stately front lawn, wrap-around porch and mature trees. The impressive entryway leads into the foyer, formal living and dining rooms with a grand staircase and two-story cathedral ceilings. The spacious open-flow floor plan boasts a gourmet kitchen, walk-in pantry, Sub-Zero, Viking and Bosch stainless appliances. Oversized island with prep sink, opens up to breakfast nook & family room with sliding doors leading to the professionally landscaped back yard with salt water pool, spa, flagstone patio and fire pit. This home features a spacious master suite with vaulted ceilings, fireplace, seating area and luxurious bathroom. High end finishes thru out include premium granite, marble, custom window coverings, custom millwork and 4 fireplaces. Enjoy a comfortable lifestyle in a congenial neighborhood. Click on SUPPLEMENTS for more detailed list of home features & amenities.
Last Agent to Sell the Property
Michelle Moebius
Keller Williams Beach Cities License #01867465 Listed on: 05/30/2013

Co-Listed By
Maureen Lee
Keller Williams South Bay License #01475893
Home Details
Home Type
- Single Family
Est. Annual Taxes
- $35,647
Year Built
- Built in 1998
HOA Fees
- $95 Monthly HOA Fees
Parking
- 3 Car Attached Garage
Home Design
- Custom Home
Interior Spaces
- 4,696 Sq Ft Home
- 2-Story Property
- Custom Window Coverings
- Double Door Entry
- Separate Family Room
- Living Room with Fireplace
- Dining Room
- Loft
- Home Security System
- Laundry Room
Kitchen
- Breakfast Area or Nook
- Walk-In Pantry
- Built-In Range
- Dishwasher
- Granite Countertops
Flooring
- Wood
- Carpet
- Stone
Bedrooms and Bathrooms
- 4 Bedrooms
- Main Floor Bedroom
- Fireplace in Primary Bedroom
- Primary Bedroom Suite
- Walk-In Closet
Pool
- In Ground Spa
- Private Pool
Outdoor Features
- Patio
- Wrap Around Porch
Additional Features
- 0.53 Acre Lot
- Suburban Location
- Central Heating and Cooling System
Listing and Financial Details
- Tax Lot 16
- Tax Tract Number 45434
- Assessor Parcel Number 7585034016
Ownership History
Purchase Details
Home Financials for this Owner
Home Financials are based on the most recent Mortgage that was taken out on this home.Purchase Details
Home Financials for this Owner
Home Financials are based on the most recent Mortgage that was taken out on this home.Purchase Details
Home Financials for this Owner
Home Financials are based on the most recent Mortgage that was taken out on this home.Similar Homes in the area
Home Values in the Area
Average Home Value in this Area
Purchase History
| Date | Type | Sale Price | Title Company |
|---|---|---|---|
| Grant Deed | $2,251,500 | Pacific Coast Title Company | |
| Interfamily Deed Transfer | -- | None Available | |
| Grant Deed | $1,125,000 | First American Title Co |
Mortgage History
| Date | Status | Loan Amount | Loan Type |
|---|---|---|---|
| Open | $1,925,000 | New Conventional | |
| Closed | $1,793,000 | New Conventional | |
| Closed | $207,000 | Credit Line Revolving | |
| Closed | $180,000 | New Conventional | |
| Previous Owner | $1,365,000 | New Conventional | |
| Previous Owner | $686,500 | New Conventional | |
| Previous Owner | $764,000 | Unknown | |
| Previous Owner | $764,000 | Unknown | |
| Previous Owner | $100,000 | Credit Line Revolving | |
| Previous Owner | $774,000 | Unknown | |
| Previous Owner | $800,000 | Purchase Money Mortgage |
Property History
| Date | Event | Price | Change | Sq Ft Price |
|---|---|---|---|---|
| 06/27/2017 06/27/17 | Sold | $2,780,000 | +1.1% | $592 / Sq Ft |
| 05/14/2017 05/14/17 | Pending | -- | -- | -- |
| 05/09/2017 05/09/17 | For Sale | $2,749,000 | +22.1% | $585 / Sq Ft |
| 08/28/2013 08/28/13 | Sold | $2,251,500 | -1.0% | $479 / Sq Ft |
| 07/14/2013 07/14/13 | Pending | -- | -- | -- |
| 06/21/2013 06/21/13 | Price Changed | $2,275,000 | -5.2% | $484 / Sq Ft |
| 06/20/2013 06/20/13 | Price Changed | $2,399,999 | +4.3% | $511 / Sq Ft |
| 06/20/2013 06/20/13 | Price Changed | $2,299,999 | -4.2% | $490 / Sq Ft |
| 05/30/2013 05/30/13 | For Sale | $2,400,000 | -- | $511 / Sq Ft |
Tax History Compared to Growth
Tax History
| Year | Tax Paid | Tax Assessment Tax Assessment Total Assessment is a certain percentage of the fair market value that is determined by local assessors to be the total taxable value of land and additions on the property. | Land | Improvement |
|---|---|---|---|---|
| 2025 | $35,647 | $3,226,423 | $1,582,688 | $1,643,735 |
| 2024 | $35,647 | $3,163,160 | $1,551,655 | $1,611,505 |
| 2023 | $35,058 | $3,101,138 | $1,521,231 | $1,579,907 |
| 2022 | $33,262 | $3,040,332 | $1,491,403 | $1,548,929 |
| 2021 | $33,171 | $2,980,718 | $1,462,160 | $1,518,558 |
| 2020 | $32,713 | $2,950,156 | $1,447,168 | $1,502,988 |
| 2019 | $31,704 | $2,892,311 | $1,418,793 | $1,473,518 |
| 2018 | $31,455 | $2,835,600 | $1,390,974 | $1,444,626 |
| 2016 | $25,752 | $2,331,504 | $1,219,859 | $1,111,645 |
| 2015 | $25,497 | $2,296,484 | $1,201,536 | $1,094,948 |
| 2014 | $25,130 | $2,251,500 | $1,178,000 | $1,073,500 |
Agents Affiliated with this Home
-
Cathy Izumo
C
Seller's Agent in 2017
Cathy Izumo
Keller Williams Realty
(310) 906-4600
3 Total Sales
-
M
Seller's Agent in 2013
Michelle Moebius
Keller Williams Beach Cities
-
M
Seller Co-Listing Agent in 2013
Maureen Lee
Keller Williams South Bay
-
David Caskey

Buyer's Agent in 2013
David Caskey
eXp Realty of California Inc
(310) 200-1960
3 in this area
336 Total Sales
Map
Source: California Regional Multiple Listing Service (CRMLS)
MLS Number: SB13100849
APN: 7585-034-016
- 4 Horseshoe Ln
- 48 Via Porto Grande
- 51 Via Costa Verde
- 23 Quarterhorse Ln
- 43 Country Ln
- 23 Country Meadow Rd
- 31 Aspen Way
- 5927 Armaga Spring Rd Unit I
- 1 Coraltree Ln Unit 11
- 20 Seaview Dr N
- 105 Aspen Way
- 48 Santa Cruz
- 51 Santa Cruz
- 92 Cottonwood Cir
- 28408 Quailhill Dr
- 5832 Scotwood Dr
- 6202 Lochvale Dr
- 45 Oaktree Ln
- 5907 Peacock Ridge Rd
- 54 Cresta Verde Dr
