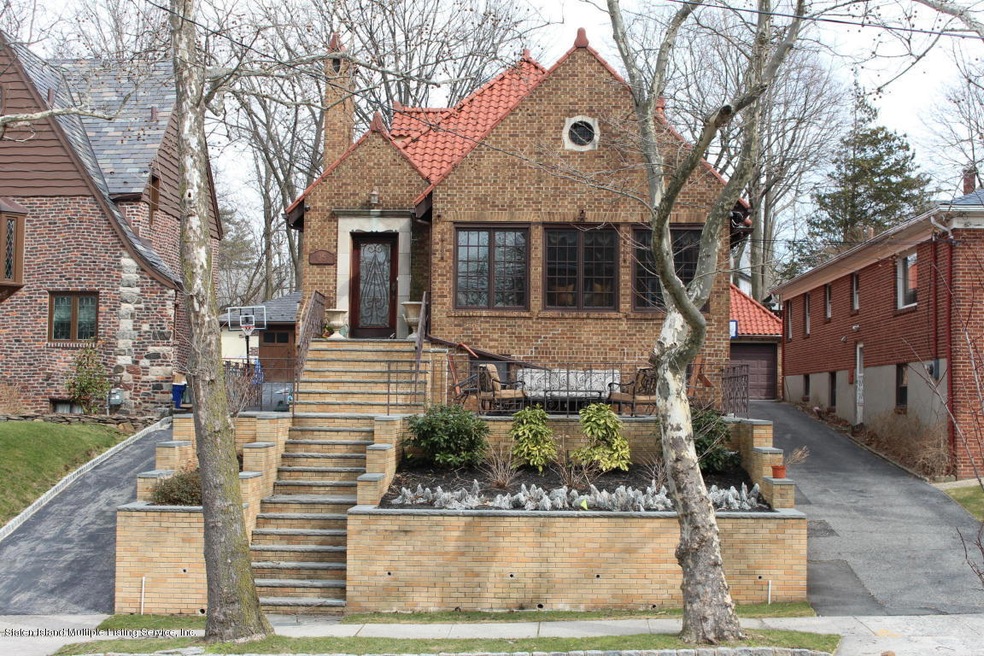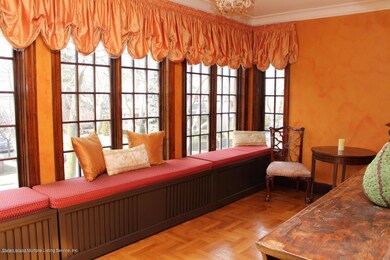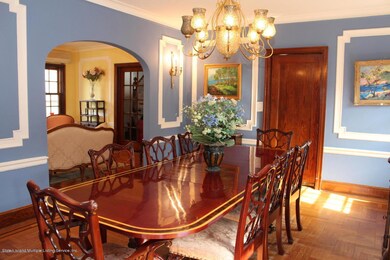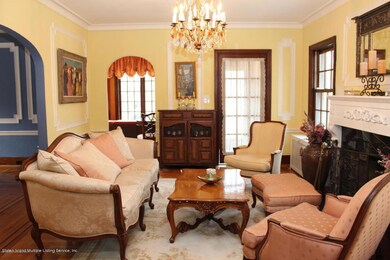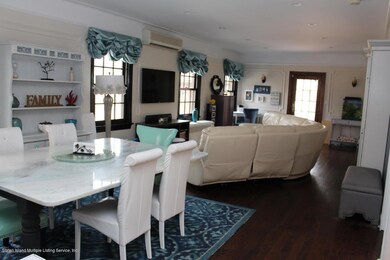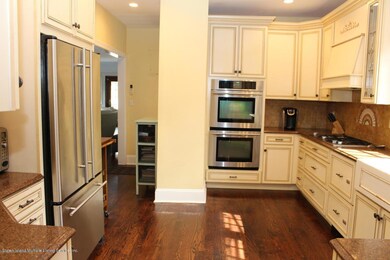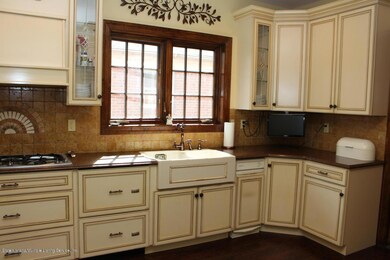
25 Hunter Place Staten Island, NY 10301
Randall Manor NeighborhoodEstimated Value: $871,000 - $1,158,705
Highlights
- Newly Remodeled
- Colonial Architecture
- Formal Dining Room
- Primary Bedroom Suite
- Separate Formal Living Room
- 1 Car Detached Garage
About This Home
As of September 2018Randall Manor-custom built double Brick home, 3600 square feet of living space + additional 2000 sq. ft. in basement. Beautiful landscaped terraced front yard, extra long ***Private Drive*** and Spanish Tile roof for amazing curb appeal. Newly renovated foyer w/marble floors, formal living room w/hdwood floors and an oversized wood-burning FP, formal dining room comfortably seats 10+ & custom kitchen w/high-end appliances, stone countertops & double wall oven, family room is large enough for a casual eating area & TV viewing. The Master Suite with an oversized new spa shower in the private bathroom is located on the first floor. Upstairs has 3 more bedrooms + laundry room & another full bath. Finished basement has 8’ ceilings, a newly renovated summer kitchen w/marble countertops, wood -burning Fireplace, game room, exercise room & full screening room w/new 3D projector & 7.1 surround sound. Plenty of storage space. Fresh paint & wall papered, brand new gas boiler (2016), two water heaters (2015), updated electric panels(2015), lawn sprinkler system (2016), split AC units and camera security system. All 43 Marvin windows w/custom wood trim & the window treatments can stay with the sale. Come and see for yourself what a perfect home this is!!! Great school system!!! House Size 29'x71', Lot Size 40'x136', Year Built 1935, Taxes $9,075
Last Agent to Sell the Property
Ben Bay Realty Co of SI License #10301212674 Listed on: 03/23/2018
Last Buyer's Agent
Ben Bay Realty Co of SI License #10301212674 Listed on: 03/23/2018
Home Details
Home Type
- Single Family
Est. Annual Taxes
- $9,075
Year Built
- Built in 1935 | Newly Remodeled
Lot Details
- 5,440 Sq Ft Lot
- Lot Dimensions are 40x136
- Sprinkler System
- Back, Front, and Side Yard
- Property is zoned R-2
Parking
- 1 Car Detached Garage
- Garage Door Opener
- Off-Street Parking
Home Design
- Colonial Architecture
- Brick Exterior Construction
Interior Spaces
- 3,603 Sq Ft Home
- 2-Story Property
- Fireplace
- Separate Formal Living Room
- Formal Dining Room
- Home Security System
Kitchen
- Eat-In Kitchen
- Dishwasher
Bedrooms and Bathrooms
- 4 Bedrooms
- Primary Bedroom Suite
- Primary Bathroom is a Full Bathroom
Laundry
- Dryer
- Washer
Utilities
- Heating System Uses Natural Gas
- Hot Water Baseboard Heater
- 220 Volts
Listing and Financial Details
- Legal Lot and Block 435 / 00132
- Assessor Parcel Number 00132-435
Ownership History
Purchase Details
Purchase Details
Home Financials for this Owner
Home Financials are based on the most recent Mortgage that was taken out on this home.Purchase Details
Home Financials for this Owner
Home Financials are based on the most recent Mortgage that was taken out on this home.Similar Homes in Staten Island, NY
Home Values in the Area
Average Home Value in this Area
Purchase History
| Date | Buyer | Sale Price | Title Company |
|---|---|---|---|
| Taglianetti Taryn | -- | First American Title Ins Co | |
| Tagianetti Taryn | $860,000 | First American Title Insuran | |
| Sciarrino Marcello | $650,000 | Regal Title |
Mortgage History
| Date | Status | Borrower | Loan Amount |
|---|---|---|---|
| Open | Fine Craig A | $71,746 | |
| Open | Fine Craig A | $360,000 | |
| Closed | Tagianetti Taryn | $300,000 | |
| Previous Owner | Sciarrino Marcello | $170,000 | |
| Previous Owner | Sciarrino Marcello | $128,000 | |
| Previous Owner | Sciarrino Marcello | $425,000 |
Property History
| Date | Event | Price | Change | Sq Ft Price |
|---|---|---|---|---|
| 09/25/2018 09/25/18 | Sold | $860,000 | -8.3% | $239 / Sq Ft |
| 07/05/2018 07/05/18 | Pending | -- | -- | -- |
| 03/23/2018 03/23/18 | For Sale | $938,000 | -- | $260 / Sq Ft |
Tax History Compared to Growth
Tax History
| Year | Tax Paid | Tax Assessment Tax Assessment Total Assessment is a certain percentage of the fair market value that is determined by local assessors to be the total taxable value of land and additions on the property. | Land | Improvement |
|---|---|---|---|---|
| 2024 | $5,531 | $62,760 | $18,641 | $44,119 |
| 2023 | $5,276 | $51,961 | $18,321 | $33,640 |
| 2022 | $4,893 | $49,020 | $21,240 | $27,780 |
| 2021 | $4,893 | $46,500 | $21,240 | $25,260 |
| 2020 | $10,409 | $51,420 | $21,240 | $30,180 |
| 2019 | $5,144 | $49,800 | $21,240 | $28,560 |
| 2018 | $9,620 | $47,191 | $20,830 | $26,361 |
| 2017 | $9,075 | $44,520 | $21,183 | $23,337 |
| 2016 | $8,396 | $42,000 | $21,240 | $20,760 |
| 2015 | $7,864 | $40,980 | $23,580 | $17,400 |
| 2014 | $7,864 | $40,980 | $23,580 | $17,400 |
Agents Affiliated with this Home
-
Anthony Mussolino

Seller's Agent in 2018
Anthony Mussolino
Ben Bay Realty Co of SI
(718) 836-6504
1 in this area
133 Total Sales
Map
Source: Staten Island Multiple Listing Service
MLS Number: 1117798
APN: 00132-0435
- 585 Castleton Ave Unit 1c
- 525 Castleton Ave Unit 1C
- 674 Castleton Ave
- 776 Brighton Ave
- 171 Silver Lake Rd
- 0 Bard Ave
- 414 Castleton Ave
- 21 Dana St
- 215 Hart Blvd Unit 3L
- 328 Stanley Ave
- 358-360 Sharon Ave
- 15 Westbury Ave
- 28 Devon Place
- 77 City Blvd
- 260 Brighton Ave
- 6 Caldera Place
- 371 Pelton Ave
- 279 Stanley Ave
- 67 Lawrence Ave
- 75 Lawrence Ave Unit 77
- 25 Hunter Place
- 29 Hunter Place
- 19 Hunter Place Unit 105
- 45 Hunter Place
- 0 Hunter Place
- 76 Hart Ave
- 76 Hart Blvd
- 78 Hart Blvd Unit 2
- 78 Hart Blvd Unit 1
- 78 Hart Ave
- 78 Hart Blvd
- 49 Hunter Place
- 30 Hunter Place
- 82 Hart Ave
- 82 Hart Blvd
- 36 Hunter Place
- 16 Hunter Place
- 40 Hunter Place
- 565 Castleton Ave Unit 1b
- 565 Castleton Ave Unit 2c
