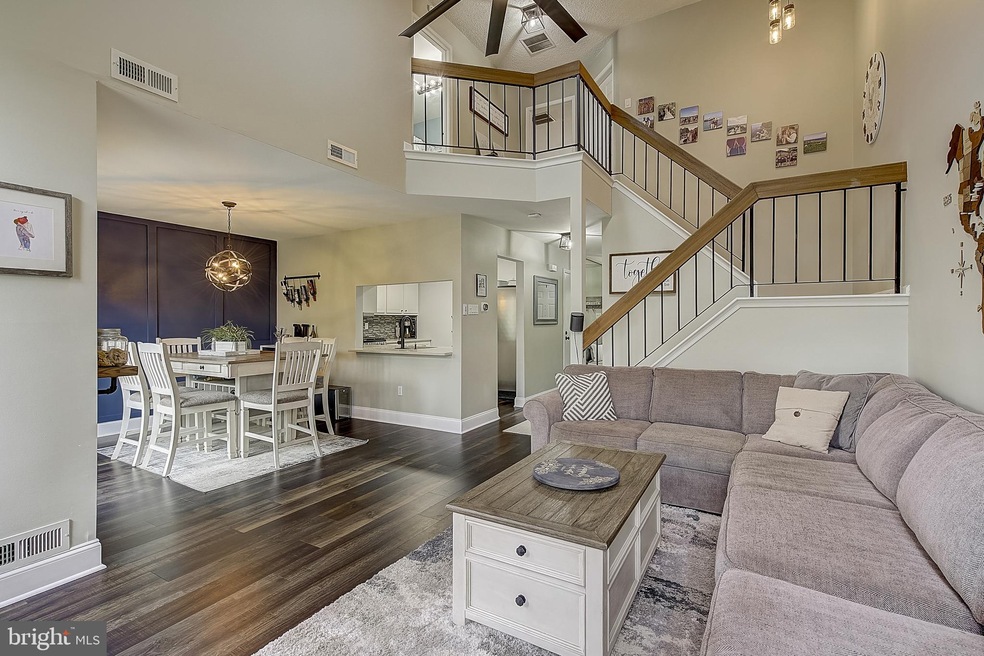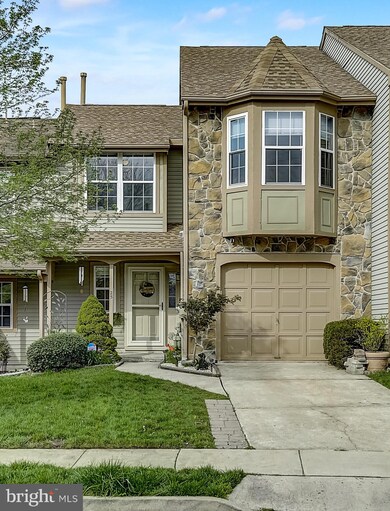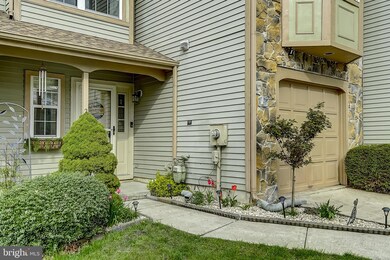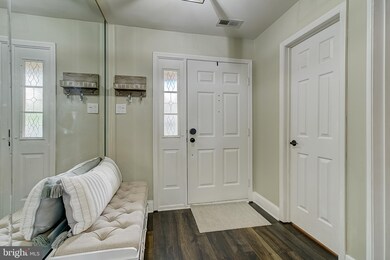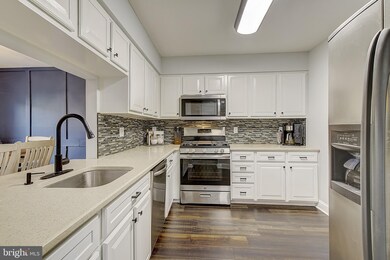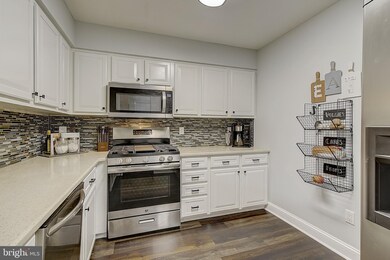
25 Knighton Ln Mount Laurel, NJ 08054
Outlying Mount Laurel Township NeighborhoodHighlights
- Open Floorplan
- Community Lake
- Upgraded Countertops
- Lenape High School Rated A-
- Contemporary Architecture
- Community Pool
About This Home
As of June 2021MULTIPLE OFFERS RECEIVED. BEST AND FINAL OFFERS DUE BY THURSDAY, APRIL 22ND AT 8:00PM. Stunning townhome located in The Lakes community with 3 bedrooms, 2.5 bathrooms and beautifully updated throughout! This gorgeous home has been meticulously maintained by the homeowners and features new luxury vinyl waterproof flooring throughout entire downstairs, new carpet on stairs and landing (2020), remodeled powder room (2020), remodeled hallway bathroom on second floor (2021), remodeled primary bathroom (2020), entire house repainted (2020), and an updated kitchen! The modern kitchen boasts refinished kitchen cabinets (2020), quartz countertops, new stainless steel appliances, and new fixtures. Adjacent to the kitchen is the open concept dining area and the living room which has a dramatic vaulted ceiling and wood burning fireplace. Additional updates include pretty feature walls added in the dining room and primary bedroom, motorized custom blind installed at sliding glass door, new storm door (2021), all light fixtures replaced (2020), and a newer roof! Professionally landscaped grounds and fenced in backyard. Conveniently located close to schools, parks, shopping centers, and within minutes to major highways and main roads. Close by to Johnson’s Corner Farm and the shops and restaurants on Main Street in Medford! This move-in ready, amazing home won’t last long. Book your appointment today!
Last Agent to Sell the Property
Renee McDevitt
Redfin Listed on: 04/21/2021

Townhouse Details
Home Type
- Townhome
Est. Annual Taxes
- $5,767
Year Built
- Built in 1988
Lot Details
- 2,382 Sq Ft Lot
- Property is Fully Fenced
- Wood Fence
HOA Fees
- $17 Monthly HOA Fees
Parking
- 1 Car Attached Garage
- Front Facing Garage
- Driveway
Home Design
- Contemporary Architecture
- Stone Siding
- Vinyl Siding
Interior Spaces
- 1,437 Sq Ft Home
- Property has 2 Levels
- Open Floorplan
- Ceiling Fan
- Wood Burning Fireplace
- Combination Dining and Living Room
Kitchen
- Gas Oven or Range
- Built-In Microwave
- Dishwasher
- Stainless Steel Appliances
- Upgraded Countertops
- Disposal
Flooring
- Carpet
- Ceramic Tile
- Vinyl
Bedrooms and Bathrooms
- 3 Bedrooms
- En-Suite Primary Bedroom
- En-Suite Bathroom
- Walk-In Closet
- Bathtub with Shower
- Walk-in Shower
Laundry
- Laundry Room
- Laundry on main level
- Dryer
- Washer
Outdoor Features
- Patio
Schools
- Mount Laurel Hartford Elementary School
- Thomas E. Harrington Middle School
- Lenape High School
Utilities
- Forced Air Heating and Cooling System
- Natural Gas Water Heater
- Municipal Trash
Listing and Financial Details
- Tax Lot 00049
- Assessor Parcel Number 24-00406 04-00049
Community Details
Overview
- Association fees include common area maintenance
- Lakes At Larchmont HOA
- The Lakes Subdivision
- Property Manager
- Community Lake
Recreation
- Community Pool
- Jogging Path
Ownership History
Purchase Details
Home Financials for this Owner
Home Financials are based on the most recent Mortgage that was taken out on this home.Purchase Details
Home Financials for this Owner
Home Financials are based on the most recent Mortgage that was taken out on this home.Purchase Details
Home Financials for this Owner
Home Financials are based on the most recent Mortgage that was taken out on this home.Purchase Details
Home Financials for this Owner
Home Financials are based on the most recent Mortgage that was taken out on this home.Purchase Details
Home Financials for this Owner
Home Financials are based on the most recent Mortgage that was taken out on this home.Similar Homes in Mount Laurel, NJ
Home Values in the Area
Average Home Value in this Area
Purchase History
| Date | Type | Sale Price | Title Company |
|---|---|---|---|
| Deed | $312,000 | City Abstract | |
| Deed | $250,000 | Sjs Title Llc | |
| Interfamily Deed Transfer | -- | First American Title Ins Co | |
| Interfamily Deed Transfer | -- | None Available | |
| Bargain Sale Deed | $166,000 | Security First Title Partner |
Mortgage History
| Date | Status | Loan Amount | Loan Type |
|---|---|---|---|
| Previous Owner | $236,000 | New Conventional | |
| Previous Owner | $245,471 | FHA | |
| Previous Owner | $170,000 | New Conventional | |
| Previous Owner | $155,000 | Unknown | |
| Previous Owner | $50,000 | Credit Line Revolving | |
| Previous Owner | $132,800 | Balloon |
Property History
| Date | Event | Price | Change | Sq Ft Price |
|---|---|---|---|---|
| 06/14/2021 06/14/21 | Sold | $312,000 | +9.5% | $217 / Sq Ft |
| 04/23/2021 04/23/21 | Pending | -- | -- | -- |
| 04/21/2021 04/21/21 | For Sale | $285,000 | 0.0% | $198 / Sq Ft |
| 04/19/2021 04/19/21 | Price Changed | $285,000 | +14.0% | $198 / Sq Ft |
| 06/12/2020 06/12/20 | Sold | $250,000 | +0.8% | $174 / Sq Ft |
| 03/29/2020 03/29/20 | Pending | -- | -- | -- |
| 03/25/2020 03/25/20 | For Sale | $248,000 | -- | $173 / Sq Ft |
Tax History Compared to Growth
Tax History
| Year | Tax Paid | Tax Assessment Tax Assessment Total Assessment is a certain percentage of the fair market value that is determined by local assessors to be the total taxable value of land and additions on the property. | Land | Improvement |
|---|---|---|---|---|
| 2024 | $6,015 | $198,000 | $54,000 | $144,000 |
| 2023 | $6,015 | $198,000 | $54,000 | $144,000 |
| 2022 | $5,995 | $198,000 | $54,000 | $144,000 |
| 2021 | $5,883 | $198,000 | $54,000 | $144,000 |
| 2020 | $5,768 | $198,000 | $54,000 | $144,000 |
| 2019 | $5,708 | $198,000 | $54,000 | $144,000 |
| 2018 | $5,665 | $198,000 | $54,000 | $144,000 |
| 2017 | $5,518 | $198,000 | $54,000 | $144,000 |
| 2016 | $5,435 | $198,000 | $54,000 | $144,000 |
| 2015 | $5,372 | $198,000 | $54,000 | $144,000 |
| 2014 | $5,318 | $198,000 | $54,000 | $144,000 |
Agents Affiliated with this Home
-

Seller's Agent in 2021
Renee McDevitt
Redfin
(610) 348-0991
-
Corey Hort

Buyer's Agent in 2021
Corey Hort
Keller Williams Realty - Washington Township
(856) 430-9465
3 in this area
112 Total Sales
-
Donna DeSisto

Seller's Agent in 2020
Donna DeSisto
Weichert Corporate
(609) 694-4151
6 in this area
119 Total Sales
-
Regina Parks

Buyer's Agent in 2020
Regina Parks
EXP Realty, LLC
(866) 201-6210
6 in this area
105 Total Sales
Map
Source: Bright MLS
MLS Number: NJBL394990
APN: 24-00406-04-00049
- 13 Knighton Ln
- 3603A Ramsbury Ct Unit 3603A
- 1 Kettlebrook Dr
- 3402 Ramsbury Ct Unit 3402B
- 178 Kettlebrook Dr
- 20 Claver Hill Way
- 36 Kettlebrook Dr
- 4807A Albridge Way Unit 4807
- 52 Kettlebrook Dr
- 19 Lavister Dr
- 12 Hollowell Way
- 122 Kettlebrook Dr
- 445 Hartford Rd
- 1130 Hainspt-Mt Laurel
- 9 Cloverdale Ct
- 1201A Ralston Dr
- 605A Ralston Dr Unit A
- 4 Hartzel Ct
- 57 Bolz Ct
- 20 Jazz Way
