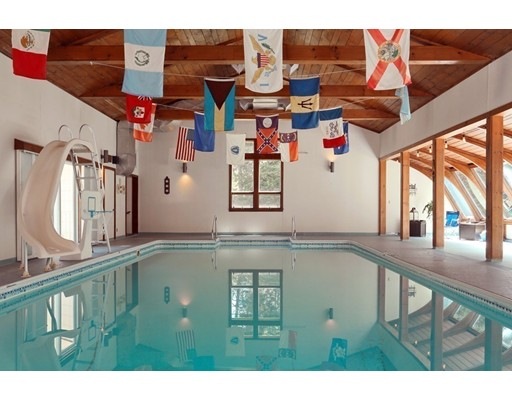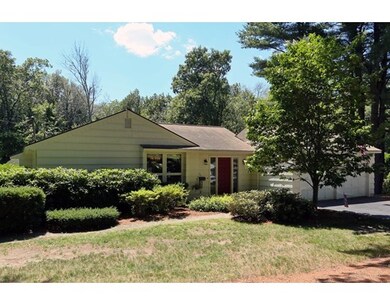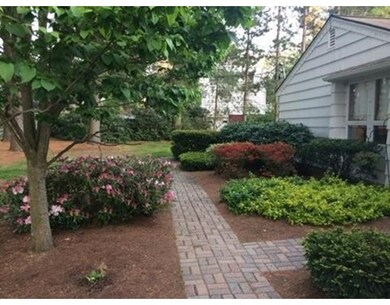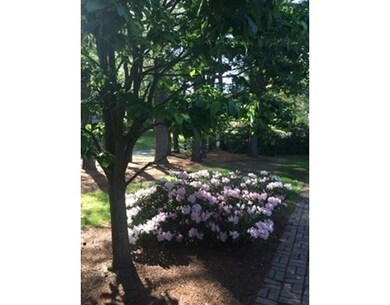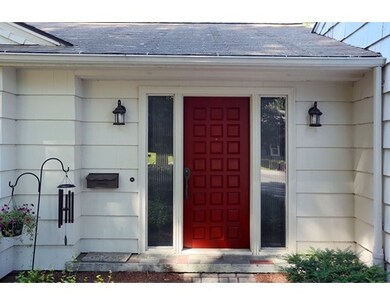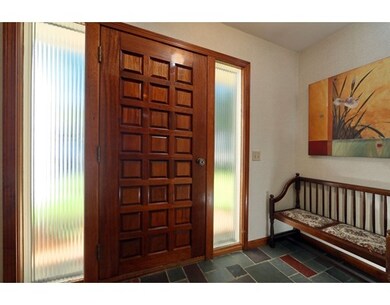
25 Lowell Ave Holden, MA 01520
Estimated Value: $587,000 - $673,000
Highlights
- In Ground Pool
- Open Floorplan
- Living Room with Fireplace
- Wachusett Regional High School Rated A-
- Custom Closet System
- Wooded Lot
About This Home
As of November 2017This expansive property has to be seen to be believed! A drive by just won't do. Great commuting location - just minutes to I190. Beautiful tree lined street. Property abuting conservation land. PLUS an expansive, open concept, ranch style home with luxury living and entertaining in mind. A huge Must see heated indoor, in-ground, saltwater, swimming pool for year-round enjoyment. Beautiful floral gardens adorn the private yards. The Master bath features both a steam shower and a jetted garden tub. The spacious entertainment space in the lower level connects to the pool room and additionally has it's own exterior access. Come and see., Come and dream. Make it your own TODAY
Last Agent to Sell the Property
Nancy Coulter
Berkshire Hathaway HomeServices Commonwealth Real Estate License #449588952 Listed on: 07/02/2017
Last Buyer's Agent
Randy Carpenter
Real Estate Marketplace
Home Details
Home Type
- Single Family
Est. Annual Taxes
- $6,804
Year Built
- Built in 1958
Lot Details
- 0.68 Acre Lot
- Near Conservation Area
- Wooded Lot
- Property is zoned R15
Parking
- 2 Car Attached Garage
- Driveway
- Open Parking
- Off-Street Parking
Home Design
- Ranch Style House
- Concrete Perimeter Foundation
Interior Spaces
- 1,868 Sq Ft Home
- Open Floorplan
- Wet Bar
- Living Room with Fireplace
- 2 Fireplaces
- Dining Area
- Bonus Room
Flooring
- Wall to Wall Carpet
- Vinyl
Bedrooms and Bathrooms
- 3 Bedrooms
- Custom Closet System
- Bathtub with Shower
Finished Basement
- Walk-Out Basement
- Basement Fills Entire Space Under The House
- Exterior Basement Entry
- Laundry in Basement
Pool
- In Ground Pool
- Spa
Utilities
- Forced Air Heating and Cooling System
- Heating System Uses Propane
- Heat Pump System
- Pellet Stove burns compressed wood to generate heat
- Underground Storage Tank
Community Details
- No Home Owners Association
Listing and Financial Details
- Assessor Parcel Number 1542017
- Tax Block 7
Ownership History
Purchase Details
Home Financials for this Owner
Home Financials are based on the most recent Mortgage that was taken out on this home.Purchase Details
Home Financials for this Owner
Home Financials are based on the most recent Mortgage that was taken out on this home.Similar Homes in the area
Home Values in the Area
Average Home Value in this Area
Purchase History
| Date | Buyer | Sale Price | Title Company |
|---|---|---|---|
| Windsor Patrick G | $325,000 | -- | |
| Leonard Marjorie | $300,000 | -- |
Mortgage History
| Date | Status | Borrower | Loan Amount |
|---|---|---|---|
| Open | Windsor Jessica E | $63,000 | |
| Open | Windsor Patrick G | $308,750 | |
| Previous Owner | Leonard Marjorie | $289,987 |
Property History
| Date | Event | Price | Change | Sq Ft Price |
|---|---|---|---|---|
| 11/15/2017 11/15/17 | Sold | $325,000 | 0.0% | $174 / Sq Ft |
| 10/03/2017 10/03/17 | Pending | -- | -- | -- |
| 10/02/2017 10/02/17 | Off Market | $325,000 | -- | -- |
| 09/11/2017 09/11/17 | Pending | -- | -- | -- |
| 08/01/2017 08/01/17 | Price Changed | $349,900 | -2.8% | $187 / Sq Ft |
| 07/21/2017 07/21/17 | For Sale | $360,000 | 0.0% | $193 / Sq Ft |
| 07/11/2017 07/11/17 | Pending | -- | -- | -- |
| 07/02/2017 07/02/17 | For Sale | $360,000 | +20.0% | $193 / Sq Ft |
| 12/01/2015 12/01/15 | Sold | $300,000 | 0.0% | $161 / Sq Ft |
| 10/14/2015 10/14/15 | Pending | -- | -- | -- |
| 09/25/2015 09/25/15 | For Sale | $300,000 | -- | $161 / Sq Ft |
Tax History Compared to Growth
Tax History
| Year | Tax Paid | Tax Assessment Tax Assessment Total Assessment is a certain percentage of the fair market value that is determined by local assessors to be the total taxable value of land and additions on the property. | Land | Improvement |
|---|---|---|---|---|
| 2025 | $8,098 | $584,300 | $194,600 | $389,700 |
| 2024 | $8,392 | $593,100 | $188,800 | $404,300 |
| 2023 | $8,164 | $544,600 | $164,200 | $380,400 |
| 2022 | $8,030 | $484,900 | $128,400 | $356,500 |
| 2021 | $7,748 | $445,300 | $122,200 | $323,100 |
| 2020 | $7,147 | $420,400 | $116,400 | $304,000 |
| 2019 | $7,003 | $401,300 | $116,400 | $284,900 |
| 2018 | $7,005 | $397,800 | $110,900 | $286,900 |
| 2017 | $6,804 | $386,800 | $110,900 | $275,900 |
| 2016 | $6,503 | $377,000 | $105,500 | $271,500 |
| 2015 | $6,436 | $355,200 | $105,500 | $249,700 |
| 2014 | $6,305 | $355,200 | $105,500 | $249,700 |
Agents Affiliated with this Home
-

Seller's Agent in 2017
Nancy Coulter
Berkshire Hathaway HomeServices Commonwealth Real Estate
-

Buyer's Agent in 2017
Randy Carpenter
Real Estate Marketplace
-
Tina Mancini

Seller's Agent in 2015
Tina Mancini
Prosperity Associates, Inc
(508) 981-4733
9 in this area
25 Total Sales
-
W
Buyer's Agent in 2015
William Stewart
Keller Williams Realty North Central
Map
Source: MLS Property Information Network (MLS PIN)
MLS Number: 72191976
APN: HOLD-000189-000000-000007
- 111 Arizona Ave
- 62 Montana Dr
- 134 Chapel St
- 115 Cook St
- 622 Shrewsbury St
- 160 Shrewsbury St
- 38 Juniper Ln
- 14 Holden St
- 180 Parker Ave
- 262 Woodland St
- 335 Chapel St
- 43 Blair Dr
- 49 Homestead Rd
- 535 Prospect St
- 377 Chapel St
- 247 Wachusett St
- 158 Holden St
- 233 W Mountain St
- 202 Holden St
- 24 Mountainshire Dr Unit 24
