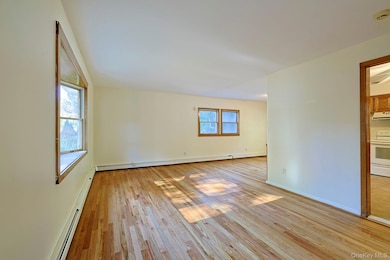25 Mac Farlane Rd Wappingers Falls, NY 12590
Estimated payment $2,851/month
Highlights
- Wood Flooring
- Eat-In Kitchen
- Baseboard Heating
- Roy C. Ketcham Senior High School Rated A-
- Ceiling Fan
About This Home
Don’t miss your chance to own this beautiful 3 bedroom 2 bath split level home in Wappingers. Fresh neutral paint and newly refinished hardwood floors make this home move in ready. The first floor's open concept is the perfect opportunity for entertaining inside and out. The dining room has a sliding glass door leading the deck and the level fenced in backyard. On the second floor you will find 3 generously sized bedrooms with hardwood floors and a full bath. Use your imagination downstairs as it is well suited for an office, den or forth bedroom. For added convenience there is another full bath, plenty of storage, as well as a door to the back yard. Conveniently located and close to everything the beautiful Hudson Valley has to offer.
Listing Agent
Real Broker NY LLC Brokerage Phone: 855-450-0442 License #10301208298 Listed on: 10/16/2025

Co-Listing Agent
Real Broker NY LLC Brokerage Phone: 855-450-0442 License #10401385526
Home Details
Home Type
- Single Family
Est. Annual Taxes
- $6,754
Year Built
- Built in 1963
Lot Details
- 0.55 Acre Lot
Parking
- Driveway
Home Design
- Split Level Home
- Vinyl Siding
Interior Spaces
- 1,702 Sq Ft Home
- Ceiling Fan
- Partial Basement
Kitchen
- Eat-In Kitchen
- Electric Oven
Flooring
- Wood
- Tile
Bedrooms and Bathrooms
- 3 Bedrooms
- 2 Full Bathrooms
Laundry
- Dryer
- Washer
Schools
- James S Evans Elementary School
- Wappingers Junior High School
- Roy C Ketcham Senior High Sch
Utilities
- No Cooling
- Baseboard Heating
- Heating System Uses Oil
- Well
- Septic Tank
Listing and Financial Details
- Assessor Parcel Number 135689-6157-04-707325-0000
Map
Home Values in the Area
Average Home Value in this Area
Tax History
| Year | Tax Paid | Tax Assessment Tax Assessment Total Assessment is a certain percentage of the fair market value that is determined by local assessors to be the total taxable value of land and additions on the property. | Land | Improvement |
|---|---|---|---|---|
| 2024 | $4,657 | $265,900 | $104,600 | $161,300 |
| 2023 | $7,754 | $265,900 | $104,600 | $161,300 |
Property History
| Date | Event | Price | List to Sale | Price per Sq Ft |
|---|---|---|---|---|
| 10/16/2025 10/16/25 | For Sale | $435,000 | -- | $256 / Sq Ft |
Source: OneKey® MLS
MLS Number: 924326
APN: 135689-6157-04-707325-0000
- 1 Carnaby St Unit C
- 3 Carnaby St Unit C
- 15 Carnaby St Unit D
- 21 Carnaby St Unit C
- 9 White Gate Rd Unit J
- 8 Scarborough Ln Unit B
- 15 White Gate Rd Unit a
- 37 Scarborough Ln Unit A
- 15 A White Gate Rd Unit A
- 11 White Gate Rd Unit 11C
- 11 White Gate Rd Unit B
- 217 Old Hopewell Rd
- 10 White Gate Rd Unit B
- 8 K White Gate Rd
- 0 Old Hopewell Rd Unit KEY832288
- 27 Osborne Hill Rd
- 13 Eck Rd
- 290 Old Hopewell Rd
- 174 Smithtown Rd
- 13 Pleasant Ln
- 4 White Gate Rd Unit K
- 159 Ketchamtown Rd
- 135 Cooper Rd Unit 4
- 92 Osborne Hill Rd Unit A3
- 48 Berry Ln Unit 48
- 80 Sterling Dr
- 797 Sergeant Palmateer Way Unit A-2
- 8 Alpine Dr
- 23 Alpine Dr Unit E
- 34 Alpine Dr Unit A
- 2 Wenliss Terrace
- 31 C Alpine Dr
- 2587 South Ave Unit 3
- 2652 E Main St Unit 2
- 46 Trenton Rd Unit B
- 17 Mill St Unit 2
- 4 Church St Unit 4-A
- 660 Wheeler Hill Rd
- 1668 Route 9 Unit 1M
- 1668 Route 9 Unit 13E






