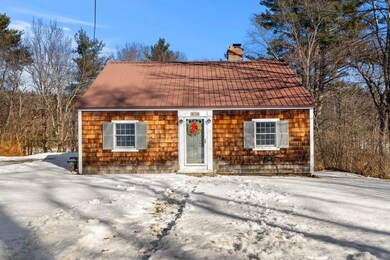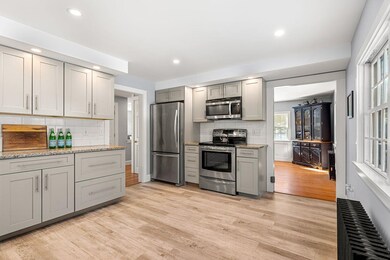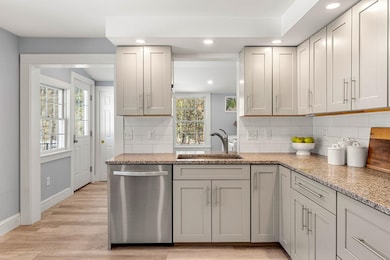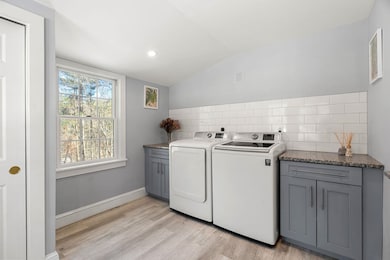
25 MacK Hill Rd Amherst, NH 03031
Highlights
- Cape Cod Architecture
- Deck
- Main Floor Bedroom
- Wilkins Elementary School Rated A
- Wood Flooring
- Corner Lot
About This Home
As of February 2025WELCOME HOME! This updated 3-bedroom, 3-bathroom Cape in the amazing town of Amherst. 25 Mack Hill offers a perfect mix of classic charm and beautiful updates. Thoughtful renovations have been sprinkled through-out this home while maintaining its original character and warmth. This home includes a stylish modern kitchen with soft close cabinetry, subway tiles, granite counter tops and stainless steel appliances with an opening to a well thought out mudroom and laundry room providing ample space for coats, shoes, and everyday essentials, keeping thehome organized. Original features like hardwood floors, true craftsmanship on all the woodwork and the cozy fireplace remain intact. Natural light pours into every room, creating a bright and inviting atmosphere. The main floor primary bedroom and en-suite offers both convenience and seclusion from the two additional bedrooms on the 2nd floor. The unfinished basement offers plenty of storage, and there’s potential to add a garage if desired. This home also comes with a metal roof and a new water heater, giving you peace of mind with these important updates. This lovely home offers comfort, character, and modern amenities. This home retains the charm of a traditional Cape while offering the convenience of updated living spaces, character and modern amenities. Don’t miss out on this gem—schedule a tour today!
Last Agent to Sell the Property
Coldwell Banker Realty Bedford NH License #063406 Listed on: 02/06/2025

Home Details
Home Type
- Single Family
Est. Annual Taxes
- $8,140
Year Built
- Built in 1940
Lot Details
- 1.75 Acre Lot
- Corner Lot
- Sloped Lot
- Garden
- Property is zoned RR
Parking
- Stone Driveway
Home Design
- Cape Cod Architecture
- Concrete Foundation
- Metal Roof
Interior Spaces
- Property has 1.75 Levels
- Woodwork
- Wood Burning Fireplace
- Natural Light
- Blinds
- Dining Area
- Storage
- Laundry on main level
Kitchen
- Stove
- <<microwave>>
- Dishwasher
Flooring
- Wood
- Tile
- Vinyl
Bedrooms and Bathrooms
- 3 Bedrooms
- Main Floor Bedroom
- En-Suite Bathroom
Basement
- Walk-Out Basement
- Interior Basement Entry
Accessible Home Design
- Accessible Full Bathroom
- Hard or Low Nap Flooring
Eco-Friendly Details
- Green Energy Fireplace or Wood Stove
Outdoor Features
- Deck
- Outdoor Storage
Schools
- Wilkins Elementary School
- Amherst Middle School
- Souhegan High School
Utilities
- Vented Exhaust Fan
- Heating System Uses Steam
- High Speed Internet
Listing and Financial Details
- Legal Lot and Block 1 / 1
- Assessor Parcel Number 12
Ownership History
Purchase Details
Home Financials for this Owner
Home Financials are based on the most recent Mortgage that was taken out on this home.Purchase Details
Home Financials for this Owner
Home Financials are based on the most recent Mortgage that was taken out on this home.Purchase Details
Purchase Details
Home Financials for this Owner
Home Financials are based on the most recent Mortgage that was taken out on this home.Purchase Details
Home Financials for this Owner
Home Financials are based on the most recent Mortgage that was taken out on this home.Purchase Details
Similar Homes in Amherst, NH
Home Values in the Area
Average Home Value in this Area
Purchase History
| Date | Type | Sale Price | Title Company |
|---|---|---|---|
| Warranty Deed | $550,000 | None Available | |
| Warranty Deed | $550,000 | None Available | |
| Warranty Deed | $405,000 | None Available | |
| Warranty Deed | $405,000 | None Available | |
| Warranty Deed | -- | -- | |
| Warranty Deed | -- | -- | |
| Warranty Deed | $160,000 | -- | |
| Warranty Deed | $160,000 | -- | |
| Warranty Deed | $220,000 | -- | |
| Warranty Deed | $220,000 | -- | |
| Deed | $180,000 | -- | |
| Deed | $180,000 | -- |
Mortgage History
| Date | Status | Loan Amount | Loan Type |
|---|---|---|---|
| Open | $522,500 | Purchase Money Mortgage | |
| Closed | $522,500 | Purchase Money Mortgage | |
| Previous Owner | $303,750 | Purchase Money Mortgage | |
| Previous Owner | $20,000 | Unknown | |
| Previous Owner | $158,500 | No Value Available |
Property History
| Date | Event | Price | Change | Sq Ft Price |
|---|---|---|---|---|
| 02/26/2025 02/26/25 | Sold | $550,000 | +5.8% | $335 / Sq Ft |
| 02/12/2025 02/12/25 | Pending | -- | -- | -- |
| 02/07/2025 02/07/25 | Price Changed | $520,000 | -5.5% | $316 / Sq Ft |
| 02/07/2025 02/07/25 | Price Changed | $550,000 | +5.8% | $335 / Sq Ft |
| 02/06/2025 02/06/25 | For Sale | $520,000 | +28.4% | $316 / Sq Ft |
| 01/15/2021 01/15/21 | Sold | $405,000 | 0.0% | $218 / Sq Ft |
| 01/15/2021 01/15/21 | Pending | -- | -- | -- |
| 01/15/2021 01/15/21 | For Sale | $405,000 | +153.1% | $218 / Sq Ft |
| 12/20/2013 12/20/13 | Sold | $160,000 | -20.0% | $99 / Sq Ft |
| 10/02/2013 10/02/13 | Pending | -- | -- | -- |
| 09/08/2013 09/08/13 | For Sale | $199,900 | -- | $124 / Sq Ft |
Tax History Compared to Growth
Tax History
| Year | Tax Paid | Tax Assessment Tax Assessment Total Assessment is a certain percentage of the fair market value that is determined by local assessors to be the total taxable value of land and additions on the property. | Land | Improvement |
|---|---|---|---|---|
| 2024 | $8,158 | $355,800 | $161,600 | $194,200 |
| 2023 | $7,785 | $355,800 | $161,600 | $194,200 |
| 2022 | $7,518 | $355,800 | $161,600 | $194,200 |
| 2021 | $7,582 | $355,800 | $161,600 | $194,200 |
| 2020 | $6,587 | $231,300 | $129,200 | $102,100 |
| 2019 | $6,694 | $248,300 | $129,200 | $119,100 |
| 2018 | $6,761 | $248,300 | $129,200 | $119,100 |
| 2017 | $6,458 | $248,300 | $129,200 | $119,100 |
| 2016 | $6,232 | $248,300 | $129,200 | $119,100 |
| 2015 | $6,564 | $247,900 | $146,900 | $101,000 |
| 2014 | $6,609 | $247,900 | $146,900 | $101,000 |
| 2013 | $6,623 | $250,400 | $146,900 | $103,500 |
Agents Affiliated with this Home
-
Liz Purnell

Seller's Agent in 2025
Liz Purnell
Coldwell Banker Realty Bedford NH
(603) 714-4845
4 in this area
108 Total Sales
-
Michelle Lopilato

Buyer's Agent in 2025
Michelle Lopilato
Jill & Co. Realty Group - Real Broker NH, LLC
(978) 983-4376
1 in this area
20 Total Sales
-
A
Seller's Agent in 2021
Anderson and Purnell RE Group
Coldwell Banker Realty Bedford NH
-
Denise Hippert
D
Seller's Agent in 2013
Denise Hippert
East Key Realty
(603) 930-5385
4 in this area
36 Total Sales
Map
Source: PrimeMLS
MLS Number: 5028760
APN: AMHS-000020-000001
- 8 Jones Rd
- 2 MacK Hill Rd
- 28 Woodland Dr
- 13 Courthouse Rd
- 26 Middle St
- 5B Debbie Ln
- 73 MacK Hill Rd
- 50 Buckridge Dr
- 135 Amherst St Unit 30
- 29 Christian Hill Rd
- 130A Amherst St
- 19 Pinnacle Rd
- 67 Christian Hill Rd
- Map 5 Christian Hill Rd
- 1A Debbie Ln
- 5A Debbie Ln
- 8 Sycamore Ct
- 16 Trailside Dr Unit 16
- 16 Trailside Dr
- 2-56 Caesars Rd





