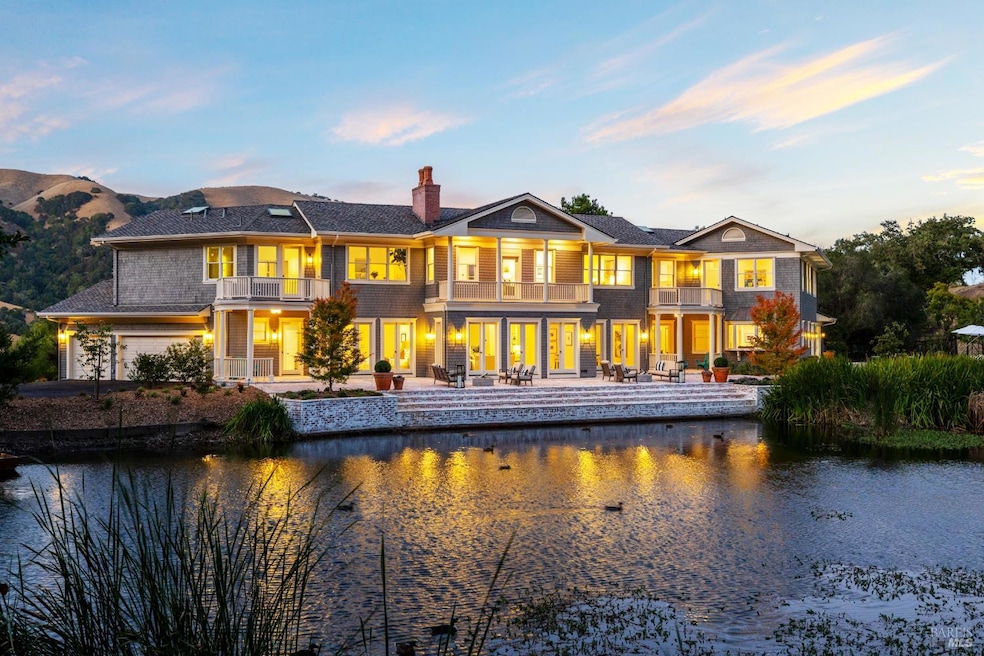
25 Maoli Dr San Rafael, CA 94903
Lucas Valley NeighborhoodEstimated payment $41,940/month
Highlights
- Water Views
- Wine Cellar
- Built-In Freezer
- Lucas Valley Elementary School Rated A-
- In Ground Pool
- 4.2 Acre Lot
About This Home
Something truly unprecedented in Marin County, 25 Maoli Drive is a Hamptons-inspired estate at the end of a private road behind custom gates for exceptional privacy and exclusivity. Set on 4.2 pristine acres with sweeping Lucas Valley hill views, this newly remodeled 6-bedroom, 7.5-bath residence offers 6,800+ square feet of refined living space. Resort-style amenities include a sparkling pool, expansive level lawn, and terraces that open seamlessly from light-filled interiors -ideal for both grand entertaining and intimate daily living. A private pond teeming with ducks, herons, and seasonal water iris evokes a Monet painting and anchors the property in natural beauty. Originally built by Kelly Pacific Construction with the highest-quality materials, the home has been reimagined to today's luxury standards with six ensuite bedrooms, a chef's kitchen, and glass-walled wine cellar. Beyond the pool, a stately barn offers potential for an ADU, art studio, or equestrian use - all minutes from Highway 101 and downtown San Rafael with easy access to Nicasio, Pt Reyes, and Wine Country.
Home Details
Home Type
- Single Family
Est. Annual Taxes
- $50,419
Year Built
- Built in 1990 | Remodeled
Lot Details
- 4.2 Acre Lot
- Garden
Parking
- 3 Car Direct Access Garage
- 12 Open Parking Spaces
- Garage Door Opener
- Auto Driveway Gate
Property Views
- Water
- Ridge
- Hills
- Forest
Home Design
- Cape Cod Architecture
- Side-by-Side
Interior Spaces
- 6,835 Sq Ft Home
- 2-Story Property
- Wine Cellar
- Great Room
- Family Room Off Kitchen
- Living Room with Fireplace
- 2 Fireplaces
- Living Room with Attached Deck
- Combination Dining and Living Room
- Storage
Kitchen
- Breakfast Room
- Walk-In Pantry
- Double Oven
- Gas Cooktop
- Range Hood
- Warming Drawer
- Microwave
- Built-In Freezer
- Built-In Refrigerator
- Ice Maker
- Dishwasher
- Kitchen Island
- Quartz Countertops
- Disposal
Flooring
- Wood
- Tile
Bedrooms and Bathrooms
- 6 Bedrooms
- Main Floor Bedroom
- Fireplace in Primary Bedroom
- Primary Bedroom Upstairs
- Walk-In Closet
- Bathroom on Main Level
- Tile Bathroom Countertop
- Bathtub with Shower
- Separate Shower
Laundry
- Laundry on main level
- Dryer
- Washer
- Sink Near Laundry
Home Security
- Security Gate
- Front Gate
Pool
- In Ground Pool
- Spa
Outdoor Features
- Pond
- Balcony
- Covered Patio or Porch
Utilities
- Forced Air Zoned Heating and Cooling System
- Radiant Heating System
- Natural Gas Connected
- Internet Available
- Cable TV Available
Listing and Financial Details
- Assessor Parcel Number 164-280-55
Map
Home Values in the Area
Average Home Value in this Area
Tax History
| Year | Tax Paid | Tax Assessment Tax Assessment Total Assessment is a certain percentage of the fair market value that is determined by local assessors to be the total taxable value of land and additions on the property. | Land | Improvement |
|---|---|---|---|---|
| 2025 | $50,419 | $4,232,000 | $1,887,000 | $2,345,000 |
| 2024 | $50,419 | $4,100,000 | $1,850,000 | $2,250,000 |
| 2023 | $30,337 | $2,276,889 | $725,783 | $1,551,106 |
| 2022 | $29,204 | $2,232,247 | $711,553 | $1,520,694 |
| 2021 | $27,928 | $2,188,479 | $697,601 | $1,490,878 |
| 2020 | $28,036 | $2,166,047 | $690,451 | $1,475,596 |
| 2019 | $26,809 | $2,123,585 | $676,916 | $1,446,669 |
| 2018 | $26,529 | $2,081,953 | $663,645 | $1,418,308 |
| 2017 | $25,130 | $2,041,139 | $650,635 | $1,390,504 |
| 2016 | $24,642 | $2,001,124 | $637,880 | $1,363,244 |
| 2015 | $24,125 | $1,971,066 | $628,299 | $1,342,767 |
| 2014 | $22,644 | $1,932,461 | $615,993 | $1,316,468 |
Property History
| Date | Event | Price | Change | Sq Ft Price |
|---|---|---|---|---|
| 08/25/2025 08/25/25 | Pending | -- | -- | -- |
| 08/04/2025 08/04/25 | For Sale | $6,980,000 | -- | $1,021 / Sq Ft |
Purchase History
| Date | Type | Sale Price | Title Company |
|---|---|---|---|
| Deed | -- | Fidelity National Title Compan | |
| Deed | -- | Fidelity National Title Compan | |
| Trustee Deed | $3,370,263 | None Listed On Document | |
| Interfamily Deed Transfer | -- | First American Title Co | |
| Interfamily Deed Transfer | -- | -- |
Mortgage History
| Date | Status | Loan Amount | Loan Type |
|---|---|---|---|
| Open | $400,000 | Construction | |
| Previous Owner | $2,675,000 | New Conventional | |
| Previous Owner | $1,500,000 | Stand Alone Refi Refinance Of Original Loan | |
| Previous Owner | $150,000 | Unknown | |
| Previous Owner | $932,000 | Unknown |
Similar Homes in San Rafael, CA
Source: Bay Area Real Estate Information Services (BAREIS)
MLS Number: 325069354
APN: 164-280-55
- 29 Mount Foraker Dr
- 87 Mount Rainier Dr
- 315 Mount Shasta Dr
- 100 De la Guerra Rd
- 16 Diego Dr
- 936 Patricia Way
- 31 Irving Dr
- 819 Greenberry Ln
- 821 Flaxberry Ln
- 853 Pine Ln
- 876 Las Ovejas Ave
- 1081 Las Raposas Rd
- 92 Upper Oak Dr
- 687 Cedarberry Ln
- 155 Hidden Valley Ln
- 708 Birchwood Ct
- 11 Oak Tree Ct
- 659 Las Colindas Rd
- 25 Manor View Dr
- 628 Bamboo Terrace
