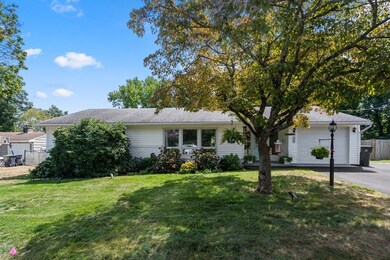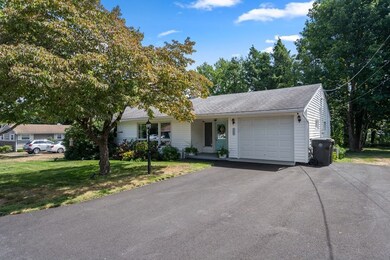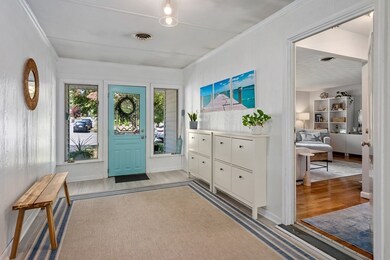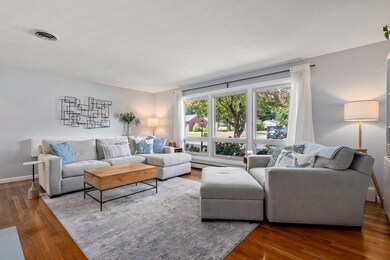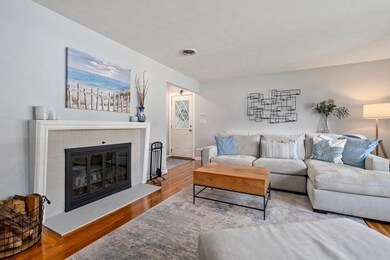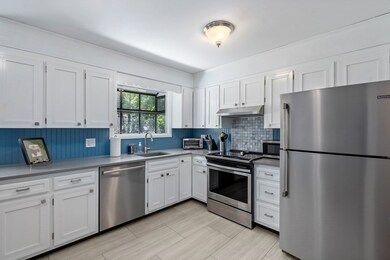
Highlights
- Deck
- Ranch Style House
- Solid Surface Countertops
- Property is near public transit
- Wood Flooring
- No HOA
About This Home
As of October 2022This beautiful, sunny and elegant ranch style home is now on the market and won’t last! Perfect for first time home buyers or those who are downsizing. Spacious living room with fireplace and oversized windows; updated eat-in kitchen with quartz countertops, stainless steel appliances, modern luxury vinyl tile flooring and refinished cabinetry. This home also features a renovated bathroom with double sink vanity, custom laundry area oversized breezeway and hardwood floors throughout. Central A/C and a high ceiling finish-ready basement with walkout door are featured. Front to back attached one car garage and a beautiful deck overlooking a peaceful backyard. New septic system was installed in 2016 and french drain in 2020.Conveniently located near shops and routes 24, 93 and 95
Last Agent to Sell the Property
Coldwell Banker Realty - Leominster Listed on: 09/07/2022

Home Details
Home Type
- Single Family
Est. Annual Taxes
- $5,831
Year Built
- Built in 1957 | Remodeled
Lot Details
- 0.28 Acre Lot
- Level Lot
Parking
- 1 Car Attached Garage
- Parking Storage or Cabinetry
- Side Facing Garage
- Garage Door Opener
- Driveway
- Open Parking
- Off-Street Parking
Home Design
- Ranch Style House
- Block Foundation
- Frame Construction
- Shingle Roof
Interior Spaces
- 1,189 Sq Ft Home
- Light Fixtures
- Bay Window
- Picture Window
- Entrance Foyer
- Living Room with Fireplace
- Dining Area
- Storm Windows
Kitchen
- Range
- Microwave
- Plumbed For Ice Maker
- Dishwasher
- Stainless Steel Appliances
- Solid Surface Countertops
Flooring
- Wood
- Ceramic Tile
- Vinyl
Bedrooms and Bathrooms
- 3 Bedrooms
- Cedar Closet
- 1 Full Bathroom
- Double Vanity
- Bathtub with Shower
Laundry
- Laundry on main level
- Dryer
- Washer
Unfinished Basement
- Walk-Out Basement
- Basement Fills Entire Space Under The House
- Interior and Exterior Basement Entry
Outdoor Features
- Deck
- Enclosed patio or porch
- Breezeway
- Rain Gutters
Location
- Property is near public transit
- Property is near schools
Schools
- Butler Elementary School
- Avon Middle School
- Avon High School
Utilities
- Central Air
- 1 Cooling Zone
- 1 Heating Zone
- Heating System Uses Oil
- Baseboard Heating
- Oil Water Heater
- Private Sewer
- Internet Available
- Cable TV Available
Listing and Financial Details
- Assessor Parcel Number M: 0D3 B:005 L:009,1129
Community Details
Recreation
- Park
Additional Features
- No Home Owners Association
- Shops
Ownership History
Purchase Details
Purchase Details
Home Financials for this Owner
Home Financials are based on the most recent Mortgage that was taken out on this home.Purchase Details
Home Financials for this Owner
Home Financials are based on the most recent Mortgage that was taken out on this home.Similar Homes in Avon, MA
Home Values in the Area
Average Home Value in this Area
Purchase History
| Date | Type | Sale Price | Title Company |
|---|---|---|---|
| Quit Claim Deed | -- | None Available | |
| Quit Claim Deed | -- | None Available | |
| Not Resolvable | $320,000 | None Available | |
| Deed | $149,000 | -- | |
| Deed | $149,000 | -- |
Mortgage History
| Date | Status | Loan Amount | Loan Type |
|---|---|---|---|
| Previous Owner | $404,000 | Purchase Money Mortgage | |
| Previous Owner | $264,860 | New Conventional | |
| Previous Owner | $99,000 | Unknown | |
| Previous Owner | $75,000 | No Value Available | |
| Previous Owner | $68,000 | No Value Available | |
| Previous Owner | $75,000 | Purchase Money Mortgage |
Property History
| Date | Event | Price | Change | Sq Ft Price |
|---|---|---|---|---|
| 10/25/2022 10/25/22 | Sold | $505,000 | +7.5% | $425 / Sq Ft |
| 09/12/2022 09/12/22 | Pending | -- | -- | -- |
| 09/07/2022 09/07/22 | For Sale | $469,900 | +46.8% | $395 / Sq Ft |
| 01/24/2020 01/24/20 | Sold | $320,000 | -1.5% | $269 / Sq Ft |
| 12/09/2019 12/09/19 | Pending | -- | -- | -- |
| 11/04/2019 11/04/19 | For Sale | $325,000 | -- | $273 / Sq Ft |
Tax History Compared to Growth
Tax History
| Year | Tax Paid | Tax Assessment Tax Assessment Total Assessment is a certain percentage of the fair market value that is determined by local assessors to be the total taxable value of land and additions on the property. | Land | Improvement |
|---|---|---|---|---|
| 2025 | $77 | $574,800 | $214,800 | $360,000 |
| 2024 | $6,890 | $491,100 | $194,900 | $296,200 |
| 2023 | $5,735 | $421,100 | $194,900 | $226,200 |
| 2022 | $5,831 | $368,800 | $162,400 | $206,400 |
| 2021 | $5,314 | $316,700 | $147,400 | $169,300 |
| 2020 | $5,719 | $323,100 | $144,500 | $178,600 |
| 2019 | $5,080 | $282,400 | $137,900 | $144,500 |
| 2018 | $5,170 | $278,700 | $137,900 | $140,800 |
| 2017 | $4,533 | $262,300 | $137,900 | $124,400 |
| 2016 | $4,479 | $261,800 | $131,400 | $130,400 |
| 2015 | $4,093 | $250,000 | $125,400 | $124,600 |
Agents Affiliated with this Home
-
V
Seller's Agent in 2022
Vera Oliveira
Coldwell Banker Realty - Leominster
-
Patricia Hall

Buyer's Agent in 2022
Patricia Hall
Conway - Hingham
(781) 248-7082
1 in this area
37 Total Sales
-
Paul Ryan

Seller's Agent in 2020
Paul Ryan
Conway - West Roxbury
(781) 727-5321
25 Total Sales
Map
Source: MLS Property Information Network (MLS PIN)
MLS Number: 73033140
APN: AVON-000003-D000005-000009

