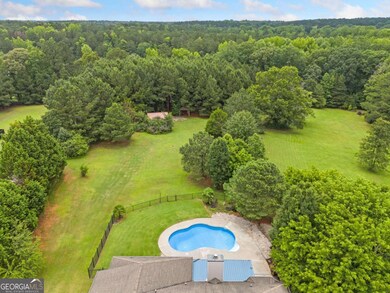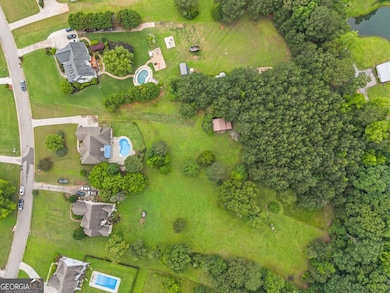Seller now offering $5,000 that can be used toward buyer's closing costs, a rate buy down, or home updates! Priced under market value for a quick sale all on top of our $15k price drop! Don't miss this opportunity to save big on your dream home! Welcome to this incredible retreat just minutes from the heart of downtown Senoia! This charming 4-bedroom, 3.5-bath home is perfectly nestled on 2.64 acres of beautiful land, offering the rare blend of privacy, space, and convenience. Step inside to find a warm, inviting layout with spacious living areas and plenty of natural light throughout! With the primary suite on the main level, along with two additional bedrooms, this home is ideal, for aging in place or accommodating guests with ease. Upstairs, a spacious forth bedroom provides the perfect flex space for a teen suite, office, or bonus room with a full bath. Outside, enjoy the serene views from your private sparking pool, ideal for summer gatherings or peaceful mornings with a coffee in hand. You will also find a brand-new pool pump, screened in back porch, and a pergola just waiting for your dream outdoor bar or kitchen. Beyond the main home, a detached workshop/garage offers endless opportunities, whether you're a hobbyist, need extra storage, or dream of a creative space to call your own! There are even additional parking pads for your RV or boat! All of this is located in a quaint, friendly neighborhood just minutes from the charming shops, restaurants, and vibrant energy of historic downtown Senoia's main street! With the unbeatable combination of acreage, charm, location, and amenities, the possibilities are endless. Come see why this one is truly special! Don't miss the opportunity to make it yours!







