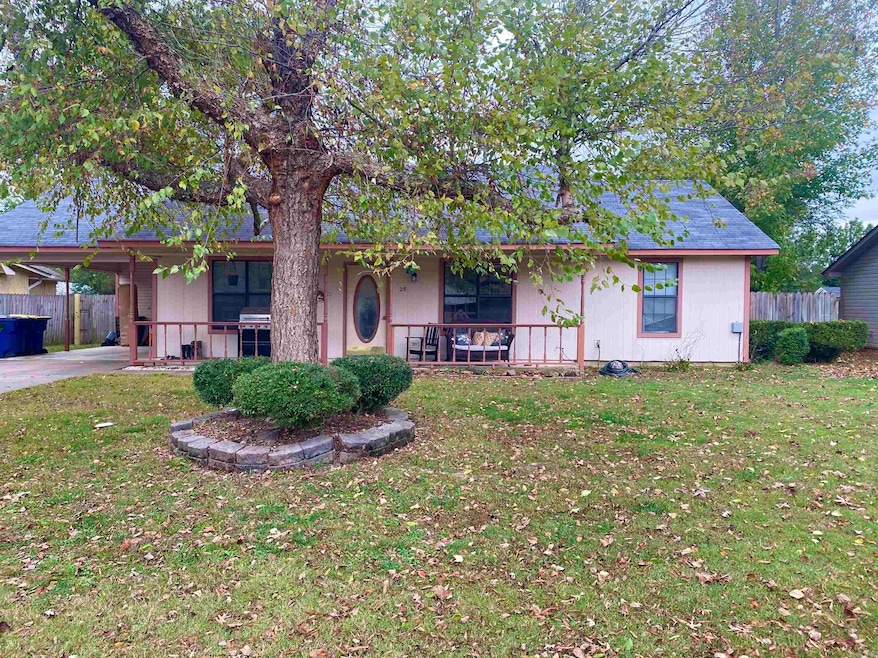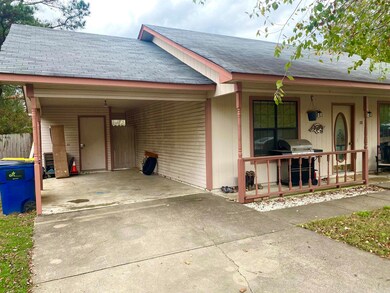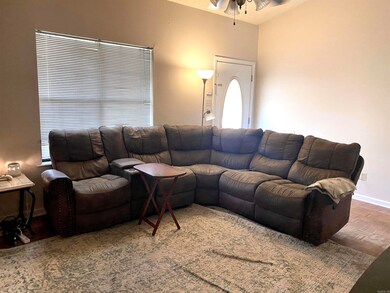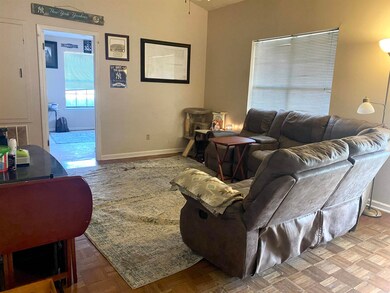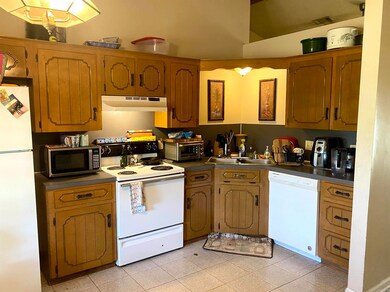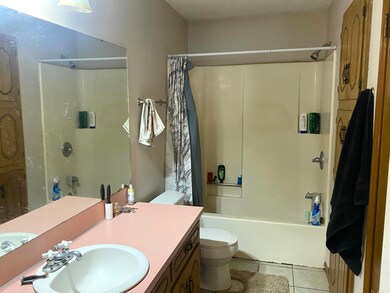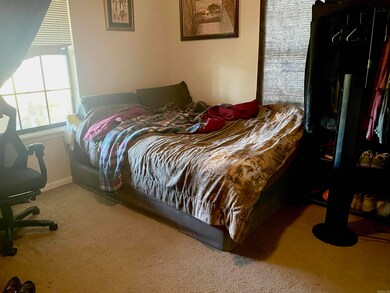
Highlights
- Vaulted Ceiling
- Ranch Style House
- Laundry Room
- Westside Elementary School Rated A
- Covered patio or porch
- Tile Flooring
About This Home
As of March 2025Don’t miss this great investment property boasting vaulted ceilings and a spacious back yard. This house would also make a cozy first home. The home is not occupied and utilities will need to be turned on for inspection.House is being sold As Is. No SPD available as seller never lived in the house. ****Sale subject to court approval.
Last Agent to Sell the Property
McKimmey Associates REALTORS NLR Listed on: 11/07/2024

Home Details
Home Type
- Single Family
Est. Annual Taxes
- $780
Year Built
- Built in 1988
Lot Details
- 10,530 Sq Ft Lot
- Partially Fenced Property
- Level Lot
Home Design
- Ranch Style House
- Slab Foundation
- Frame Construction
- Architectural Shingle Roof
Interior Spaces
- 1,092 Sq Ft Home
- Vaulted Ceiling
- Combination Kitchen and Dining Room
Kitchen
- Stove
- Dishwasher
Flooring
- Parquet
- Carpet
- Tile
Bedrooms and Bathrooms
- 3 Bedrooms
- 2 Full Bathrooms
Laundry
- Laundry Room
- Washer Hookup
Parking
- 1 Car Garage
- Carport
Outdoor Features
- Covered patio or porch
- Outdoor Storage
Utilities
- Central Heating and Cooling System
- Electric Water Heater
Ownership History
Purchase Details
Home Financials for this Owner
Home Financials are based on the most recent Mortgage that was taken out on this home.Purchase Details
Purchase Details
Purchase Details
Purchase Details
Purchase Details
Purchase Details
Similar Homes in Cabot, AR
Home Values in the Area
Average Home Value in this Area
Purchase History
| Date | Type | Sale Price | Title Company |
|---|---|---|---|
| Executors Deed | $130,000 | Attorneys Title | |
| Warranty Deed | $72,000 | -- | |
| Warranty Deed | $72,000 | -- | |
| Warranty Deed | $70,000 | -- | |
| Warranty Deed | $68,000 | -- | |
| Deed | $52,000 | -- | |
| Deed | $7,000 | -- |
Property History
| Date | Event | Price | Change | Sq Ft Price |
|---|---|---|---|---|
| 05/27/2025 05/27/25 | For Rent | $1,295 | 0.0% | -- |
| 03/27/2025 03/27/25 | Sold | $130,000 | -9.1% | $119 / Sq Ft |
| 03/05/2025 03/05/25 | Pending | -- | -- | -- |
| 11/07/2024 11/07/24 | For Sale | $143,000 | -- | $131 / Sq Ft |
Tax History Compared to Growth
Tax History
| Year | Tax Paid | Tax Assessment Tax Assessment Total Assessment is a certain percentage of the fair market value that is determined by local assessors to be the total taxable value of land and additions on the property. | Land | Improvement |
|---|---|---|---|---|
| 2024 | $780 | $15,320 | $2,200 | $13,120 |
| 2023 | $780 | $15,320 | $2,200 | $13,120 |
| 2022 | $780 | $15,320 | $2,200 | $13,120 |
| 2021 | $780 | $15,320 | $2,200 | $13,120 |
| 2020 | $824 | $16,190 | $2,200 | $13,990 |
| 2019 | $824 | $16,190 | $2,200 | $13,990 |
| 2018 | $800 | $16,190 | $2,200 | $13,990 |
| 2017 | $743 | $16,190 | $2,200 | $13,990 |
| 2016 | $800 | $16,190 | $2,200 | $13,990 |
| 2015 | $711 | $15,500 | $2,200 | $13,300 |
| 2014 | $766 | $15,500 | $2,200 | $13,300 |
Agents Affiliated with this Home
-
Takeia Johnson

Seller's Agent in 2025
Takeia Johnson
Mid South Realty
(501) 541-0055
58 Total Sales
-
Rebecca Jones

Seller's Agent in 2025
Rebecca Jones
McKimmey Associates REALTORS NLR
(501) 416-7160
24 Total Sales
-
Charley Williams

Seller Co-Listing Agent in 2025
Charley Williams
McKimmey Associates REALTORS NLR
(501) 940-1097
44 Total Sales
-
Leia Mead

Buyer's Agent in 2025
Leia Mead
Mid South Realty
(501) 416-0529
12 Total Sales
Map
Source: Cooperative Arkansas REALTORS® MLS
MLS Number: 24040872
APN: 722-00552-000
- 14 Jacob Cove
- 15513 & 15517 Ar Hwy 5
- 0 Larkspur McGill Rd Unit 25018620
- 912 E Dell Vista Cove
- 914 E East Dell Vista Cove
- 45 Nevada Ln
- 14 Sandy Ave
- 15 Amy St
- 31 Reno Dr
- 13 Fox Run Dr
- 1215 S 1st St
- 23 Pheasant Run Dr
- 24 Amy St
- 21 Allison Dr
- 81 Pheasant Run Dr
- 53 Country Village Cir
- 27 Collins St
- 2309 S 1st St
- 24 Newcastle Dr
- 19 Trinity Dr
