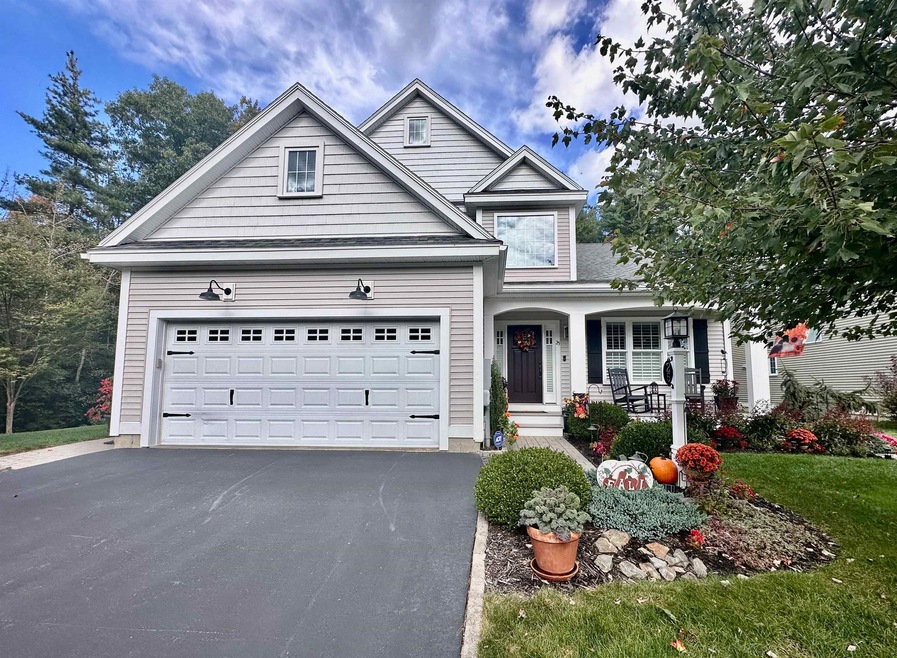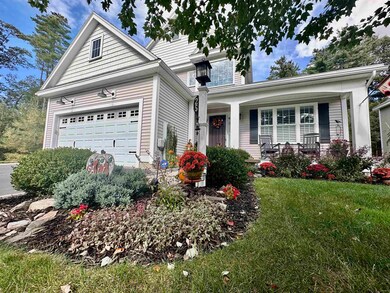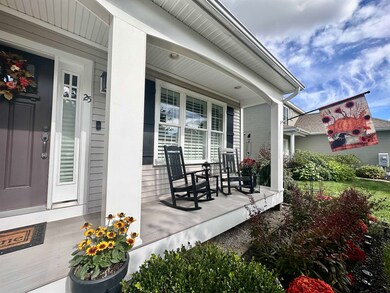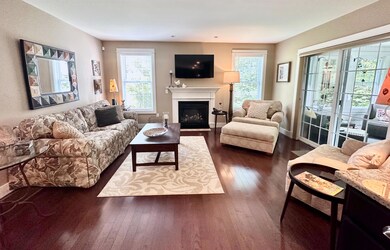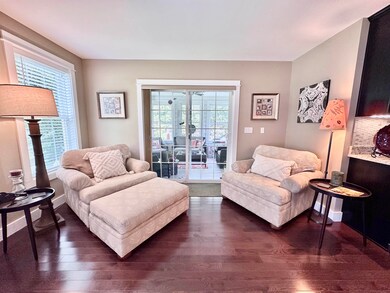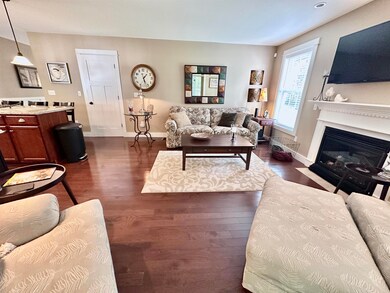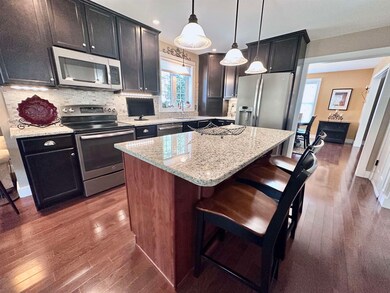
Estimated Value: $674,217 - $729,000
Highlights
- Contemporary Architecture
- Wood Flooring
- Walk-In Closet
- Cathedral Ceiling
- Corner Lot
- Air Conditioning
About This Home
As of April 2024Welcome to the highly desired neighborhood in Wyndbrook at Dover. This is a stunning 3-bedroom contemporary home. The attention to detail and amenities create the perfect warm and inviting home. The first floor includes hardwood floors throughout, a beautiful living room, dining room, kitchen and family room. The kitchen leads to a gracious dining room. Vaulted ceiling in the living room, giving a grand feeling of space and natural light. Built in mudroom bench that leads to the private half bath and separate laundry room with sink. The kitchen boasts granite countertops, stainless steel appliances, large island and pantry. Cozy up to the gas fireplace in the family room. Off the family room is a 3 season porch to relax and enjoy the New England seasons. The second floor includes a large primary suite with a bath and oversized walk in closet. There are two additional bedrooms and a full bath. The lower level is partially finished and a separate area set aside for storage. Step outside the porch onto a large patio with stone pavers, perfect for all your outdoor entertaining.Whole house generator, Reeds Ferry shed, numerous perennials, custom blinds, craftsman style wainscoting, bead board and a private lot are just a few of this home's special features.
Last Listed By
Coldwell Banker - Peggy Carter Team Brokerage Phone: 603-742-4663 License #079147 Listed on: 03/04/2024

Home Details
Home Type
- Single Family
Est. Annual Taxes
- $10,801
Year Built
- Built in 2013
Lot Details
- 5,227 Sq Ft Lot
- Corner Lot
- Lot Sloped Up
- Garden
HOA Fees
- $128 Monthly HOA Fees
Parking
- 2 Car Garage
- Driveway
Home Design
- Contemporary Architecture
- Concrete Foundation
- Wood Frame Construction
- Shingle Roof
Interior Spaces
- 2-Story Property
- Cathedral Ceiling
- Ceiling Fan
- Gas Fireplace
- Blinds
- Partially Finished Basement
- Interior Basement Entry
Kitchen
- Electric Range
- Microwave
- Dishwasher
- Kitchen Island
Flooring
- Wood
- Carpet
- Tile
Bedrooms and Bathrooms
- 3 Bedrooms
- En-Suite Primary Bedroom
- Walk-In Closet
Laundry
- Laundry on main level
- Dryer
- Washer
Home Security
- Home Security System
- Smart Thermostat
Accessible Home Design
- Standby Generator
Outdoor Features
- Patio
- Shed
Utilities
- Air Conditioning
- Forced Air Heating System
- Heating System Uses Natural Gas
- Underground Utilities
- Power Generator
- Sewer Holding Tank
- Internet Available
- Cable TV Available
Community Details
- $1,536 One-Time Secondary Association Fee
- Association fees include buy in fee, hoa fee
Listing and Financial Details
- Legal Lot and Block 128 / J
- 19% Total Tax Rate
Ownership History
Purchase Details
Home Financials for this Owner
Home Financials are based on the most recent Mortgage that was taken out on this home.Purchase Details
Similar Homes in Dover, NH
Home Values in the Area
Average Home Value in this Area
Purchase History
| Date | Buyer | Sale Price | Title Company |
|---|---|---|---|
| Kester Barbara M | -- | None Available | |
| Kester Barbara M | -- | None Available | |
| Deyak Linda J | $300,000 | -- | |
| Deyak Linda J | $300,000 | -- |
Mortgage History
| Date | Status | Borrower | Loan Amount |
|---|---|---|---|
| Open | Kester Barbara M | $70,000 | |
| Open | Kester Barbara M | $213,500 | |
| Closed | Kester Barbara M | $213,500 |
Property History
| Date | Event | Price | Change | Sq Ft Price |
|---|---|---|---|---|
| 04/24/2024 04/24/24 | Sold | $700,000 | +6.1% | $318 / Sq Ft |
| 03/09/2024 03/09/24 | Pending | -- | -- | -- |
| 03/04/2024 03/04/24 | For Sale | $659,900 | -- | $299 / Sq Ft |
Tax History Compared to Growth
Tax History
| Year | Tax Paid | Tax Assessment Tax Assessment Total Assessment is a certain percentage of the fair market value that is determined by local assessors to be the total taxable value of land and additions on the property. | Land | Improvement |
|---|---|---|---|---|
| 2024 | $12,076 | $664,600 | $152,100 | $512,500 |
| 2023 | $10,801 | $577,600 | $132,600 | $445,000 |
| 2022 | $10,358 | $522,100 | $117,000 | $405,100 |
| 2021 | $10,008 | $461,200 | $109,200 | $352,000 |
| 2020 | $9,863 | $396,900 | $105,300 | $291,600 |
| 2019 | $9,650 | $383,100 | $97,500 | $285,600 |
| 2018 | $9,465 | $379,800 | $93,600 | $286,200 |
| 2017 | $9,409 | $363,700 | $85,800 | $277,900 |
| 2016 | $8,907 | $338,800 | $78,300 | $260,500 |
| 2015 | $8,736 | $328,300 | $74,200 | $254,100 |
| 2014 | $8,245 | $317,000 | $82,400 | $234,600 |
| 2011 | $73 | $2,900 | $2,900 | $0 |
Agents Affiliated with this Home
-
Karyn Bennett

Seller's Agent in 2024
Karyn Bennett
Coldwell Banker - Peggy Carter Team
(603) 486-9590
3 in this area
6 Total Sales
-
Jeffrey Mountjoy

Buyer's Agent in 2024
Jeffrey Mountjoy
The Aland Realty Group
(603) 674-1002
4 in this area
189 Total Sales
Map
Source: PrimeMLS
MLS Number: 4986727
APN: DOVR-000024-J000000-000128G
- 42 Taylor Rd
- 80 Glenwood Ave
- Lot 9 Emerson Ridge Unit 9
- Lot 4 Emerson Ridge Unit 4
- 8 Wedgewood Rd
- 121 Emerald Ln
- 284 Tolend Rd
- 204 Silver St
- 20 Belknap St Unit 24
- 0 Hemlock Rd
- 27 Glenwood Ave
- 19 Westwood Cir
- 12B Park St
- 14-16 New York St
- 14B Park St Unit B
- Lot 3 Emerson Ridge Unit 3
- 2 Trestle Way
- 9 Hartswood Rd
- 57 Rutland St
- 39 New York St
- 25 Melody Terrace
- 25 Melody Terrace Unit 28
- 23 Melody Terrace
- 21 Melody Terrace
- 28 Melody Terrace
- 30 Melody Terrace
- 26 Melody Terrace
- 19 Melody Terrace
- 22 Melody Terrace
- 20 Melody Terrace
- 17 Melody Terrace
- 30 Tolend Rd
- 18 Melody Terrace
- 39 Melody Terrace
- 38 Melody Terrace
- 15 Sandras Run
- 15 Melody Terrace
- 11 Sandra's Run
- 4 Stocklan Cir
- 13 Sandra's Run
