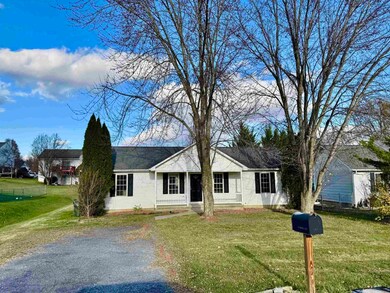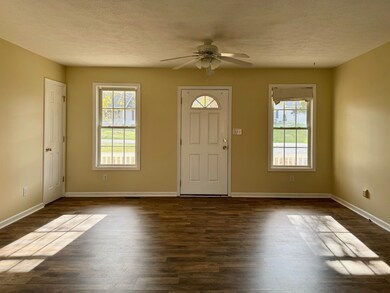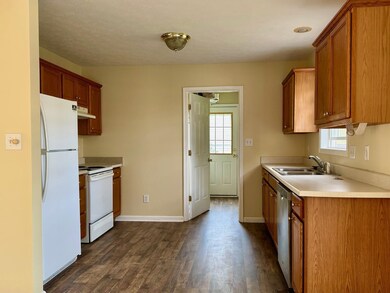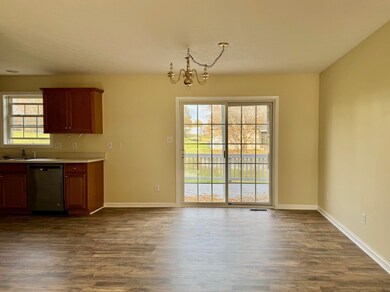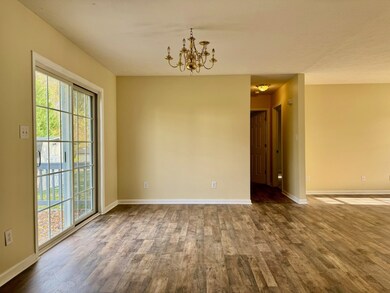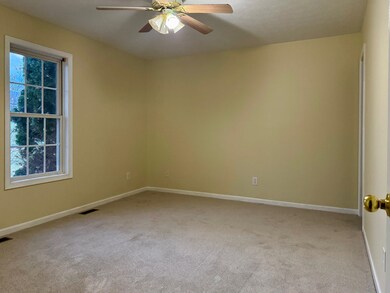
25 Millport Ct Weyers Cave, VA 24486
Highlights
- Deck
- Concrete Block With Brick
- Central Air
- Porch
- 1-Story Property
- Carpet
About This Home
As of January 2025One-level living on a cul-de-sac in the desirable Harshbarger subdivision. 3BR, 2 BA home with new paint and flooring. The deck provides additional outdoor living space. Easy access to I-81, Rt. 11, Cross Keys Rd., Rt 340, and is situated approximately halfway between Staunton and Harrisonburg. Come home to easy living!!
Last Agent to Sell the Property
Heritage Real Estate Co License #0225181658 Listed on: 11/07/2024
Home Details
Home Type
- Single Family
Est. Annual Taxes
- $1,180
Year Built
- Built in 2001
Lot Details
- 9,148 Sq Ft Lot
- Property is zoned RA-1 Single Family
Home Design
- Concrete Block With Brick
- Composition Shingle Roof
- Vinyl Siding
Interior Spaces
- 1,200 Sq Ft Home
- 1-Story Property
- Crawl Space
- Washer and Dryer Hookup
Flooring
- Carpet
- Vinyl
Bedrooms and Bathrooms
- 3 Bedrooms
- 2 Full Bathrooms
- Primary bathroom on main floor
Outdoor Features
- Deck
- Porch
Schools
- E. G. Clymore Elementary School
- S. Gordon Stewart Middle School
- Fort Defiance High School
Utilities
- Central Air
- Heat Pump System
Community Details
- Harshbarger Subdivision
Listing and Financial Details
- Assessor Parcel Number 027C 10 157
Ownership History
Purchase Details
Home Financials for this Owner
Home Financials are based on the most recent Mortgage that was taken out on this home.Purchase Details
Similar Homes in Weyers Cave, VA
Home Values in the Area
Average Home Value in this Area
Purchase History
| Date | Type | Sale Price | Title Company |
|---|---|---|---|
| Deed | $284,900 | None Listed On Document | |
| Gift Deed | -- | -- |
Mortgage History
| Date | Status | Loan Amount | Loan Type |
|---|---|---|---|
| Open | $227,920 | New Conventional |
Property History
| Date | Event | Price | Change | Sq Ft Price |
|---|---|---|---|---|
| 01/07/2025 01/07/25 | Sold | $284,900 | 0.0% | $237 / Sq Ft |
| 12/10/2024 12/10/24 | Pending | -- | -- | -- |
| 11/20/2024 11/20/24 | Price Changed | $284,900 | -1.4% | $237 / Sq Ft |
| 11/07/2024 11/07/24 | For Sale | $289,000 | -- | $241 / Sq Ft |
Tax History Compared to Growth
Tax History
| Year | Tax Paid | Tax Assessment Tax Assessment Total Assessment is a certain percentage of the fair market value that is determined by local assessors to be the total taxable value of land and additions on the property. | Land | Improvement |
|---|---|---|---|---|
| 2025 | $1,180 | $223,700 | $60,000 | $163,700 |
| 2024 | $1,180 | $227,000 | $60,000 | $167,000 |
| 2023 | $931 | $147,800 | $50,000 | $97,800 |
| 2022 | $931 | $147,800 | $50,000 | $97,800 |
| 2021 | $931 | $147,800 | $50,000 | $97,800 |
| 2020 | $931 | $147,800 | $50,000 | $97,800 |
| 2019 | $931 | $147,800 | $50,000 | $97,800 |
| 2018 | $862 | $136,852 | $50,000 | $86,852 |
| 2017 | $794 | $136,852 | $50,000 | $86,852 |
| 2016 | $794 | $136,852 | $50,000 | $86,852 |
| 2015 | $719 | $136,852 | $50,000 | $86,852 |
| 2014 | $719 | $136,852 | $50,000 | $86,852 |
| 2013 | $719 | $149,700 | $60,000 | $89,700 |
Agents Affiliated with this Home
-
Angela Andrews

Seller's Agent in 2025
Angela Andrews
Heritage Real Estate Co
(540) 476-0376
1 in this area
153 Total Sales
Map
Source: Harrisonburg-Rockingham Association of REALTORS®
MLS Number: 658583
APN: 027C-10-157
- 234 Harper St
- 146 Harper St
- 753 Weyers Cave Rd
- 0 Tbd Naked Creek Hollow Rd
- 00 Lee Hwy
- 0 Mt Holly Rd Unit 23663566
- 0 Mt Holly Rd Unit VAWE2008956
- 0 Mt Holly Rd Unit VAWE2008682
- 613 Dices Spring Rd
- 10 Samuel Bears Rd
- TBD Knightly Mill Rd
- 163 Valley View Ave
- 173 Valley View Ave
- 2368 Lee Hwy
- TBD Valley View Dr
- 7543 River Hill Ln
- 216 Lee Roy Rd
- 145 Fort Defiance Rd
- 0 Dam Town Rd Unit 642157
- 81 Cedar Creek Ln

