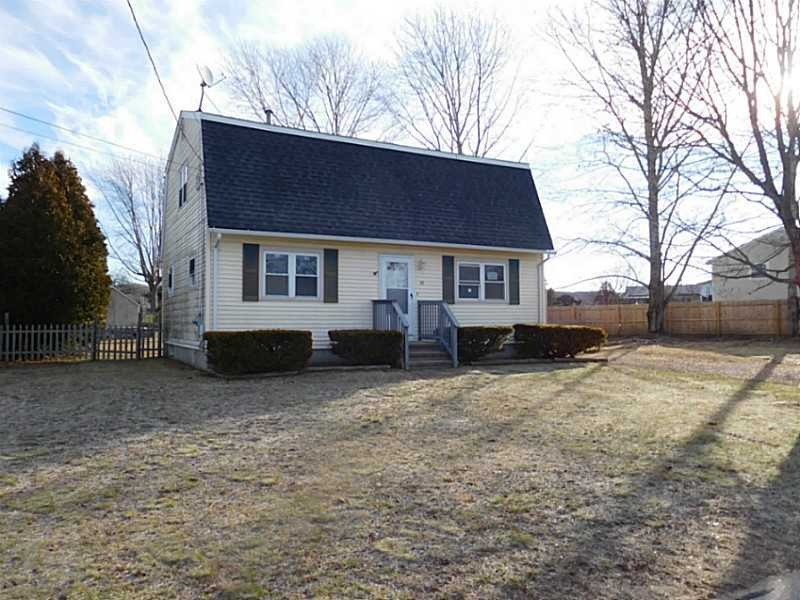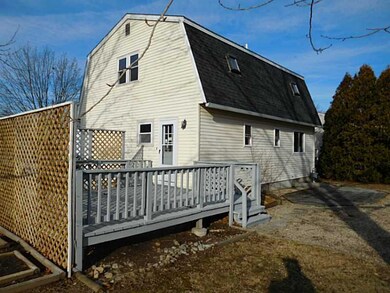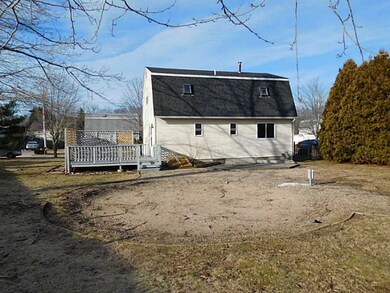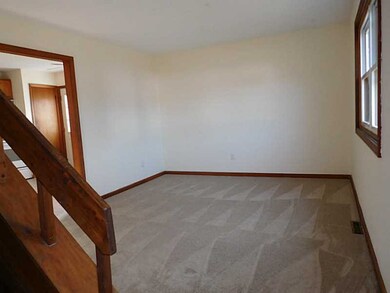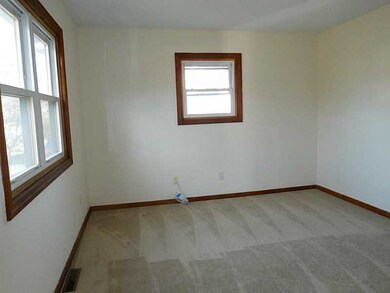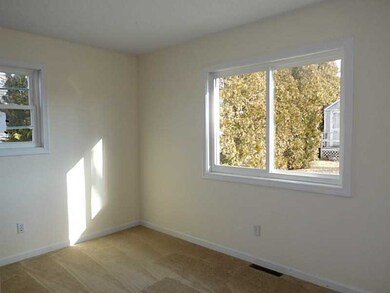
25 Miner St Westerly, RI 02891
Estimated Value: $404,520 - $485,000
Highlights
- Marina
- Colonial Architecture
- Tennis Courts
- Golf Course Community
- Deck
- Thermal Windows
About This Home
As of April 2016Gambrel Colonial in a very nice, residential neighborhood. Brand new carpet and fresh paint throughout! 4 bedrms 1.5 baths and a full basement. Family room on 1st floor and possible office/den. Step from the eat-in kitchen to a good sized deck!
Last Agent to Sell the Property
Robert Blough
Randall, REALTORS Compass License #REB.0009960 Listed on: 04/17/2016
Home Details
Home Type
- Single Family
Est. Annual Taxes
- $2,443
Year Built
- Built in 1985
Lot Details
- 10,613
Parking
- No Garage
Home Design
- Colonial Architecture
- Shingle Siding
- Concrete Perimeter Foundation
Interior Spaces
- 1,382 Sq Ft Home
- 2-Story Property
- Thermal Windows
Kitchen
- Oven
- Range
Flooring
- Carpet
- Vinyl
Bedrooms and Bathrooms
- 4 Bedrooms
Unfinished Basement
- Basement Fills Entire Space Under The House
- Interior and Exterior Basement Entry
Home Security
- Storm Windows
- Storm Doors
Utilities
- No Cooling
- Forced Air Heating System
- Heating System Uses Gas
- 100 Amp Service
- Gas Water Heater
Additional Features
- Deck
- 10,613 Sq Ft Lot
- Property near a hospital
Listing and Financial Details
- Tax Lot 66
- Assessor Parcel Number 25MINERSTWEST
Community Details
Overview
- Roma Estates Subdivision
Amenities
- Shops
- Public Transportation
Recreation
- Marina
- Golf Course Community
- Tennis Courts
Ownership History
Purchase Details
Purchase Details
Home Financials for this Owner
Home Financials are based on the most recent Mortgage that was taken out on this home.Purchase Details
Purchase Details
Home Financials for this Owner
Home Financials are based on the most recent Mortgage that was taken out on this home.Purchase Details
Similar Homes in Westerly, RI
Home Values in the Area
Average Home Value in this Area
Purchase History
| Date | Buyer | Sale Price | Title Company |
|---|---|---|---|
| Thomas E Williams Ret | -- | None Available | |
| Williams Thomas E | $194,000 | -- | |
| Federal National Mortgage Association | $167,894 | -- | |
| Beauregard Timothy A | $104,000 | -- | |
| Burdick Jay D | $102,000 | -- |
Mortgage History
| Date | Status | Borrower | Loan Amount |
|---|---|---|---|
| Previous Owner | Williams Thomas E | $145,500 | |
| Previous Owner | Williams Thomas E | $145,500 | |
| Previous Owner | Burdick Jay D | $180,000 | |
| Previous Owner | Burdick Jay D | $25,000 | |
| Previous Owner | Burdick Jay D | $128,000 | |
| Previous Owner | Burdick Jay D | $104,000 |
Property History
| Date | Event | Price | Change | Sq Ft Price |
|---|---|---|---|---|
| 04/18/2016 04/18/16 | Sold | $194,000 | -3.0% | $140 / Sq Ft |
| 04/17/2016 04/17/16 | For Sale | $199,900 | -- | $145 / Sq Ft |
Tax History Compared to Growth
Tax History
| Year | Tax Paid | Tax Assessment Tax Assessment Total Assessment is a certain percentage of the fair market value that is determined by local assessors to be the total taxable value of land and additions on the property. | Land | Improvement |
|---|---|---|---|---|
| 2024 | $2,714 | $259,700 | $106,000 | $153,700 |
| 2023 | $2,639 | $259,700 | $106,000 | $153,700 |
| 2022 | $2,623 | $259,700 | $106,000 | $153,700 |
| 2021 | $2,664 | $220,900 | $92,200 | $128,700 |
| 2020 | $2,618 | $220,900 | $92,200 | $128,700 |
| 2019 | $2,593 | $220,900 | $92,200 | $128,700 |
| 2018 | $2,450 | $198,400 | $92,200 | $106,200 |
| 2017 | $2,381 | $198,400 | $92,200 | $106,200 |
| 2016 | $2,381 | $198,400 | $92,200 | $106,200 |
| 2015 | $2,443 | $217,500 | $94,100 | $123,400 |
| 2014 | $2,403 | $217,500 | $94,100 | $123,400 |
Agents Affiliated with this Home
-
R
Seller's Agent in 2016
Robert Blough
Randall, REALTORS Compass
-
Karen Follett

Buyer's Agent in 2016
Karen Follett
Mott & Chace Sotheby's Intl.
(401) 789-8899
1 in this area
33 Total Sales
Map
Source: State-Wide MLS
MLS Number: 1123250
APN: WEST-000017-000066
- 43 Beatrice St
- 30 Saundra Dr
- 5 Cottage St
- 141 Canal St
- 6 Doreen Dr
- 40 Boombridge Rd
- 21 White Rock Rd
- 28 Potter Hill Rd
- 223 High St Unit S
- 4 Branberry Dr
- 84 Pierce St
- 48 W Vine St
- 8 Glasgo Rd
- 67 Pleasant St
- 140 High St Unit 108
- 54 Friendship St Unit B2
- 7 Maggio Ave
- 16 Walnut (Pawcatuck) St
- 3 Country Ln
- 12 Marion St
