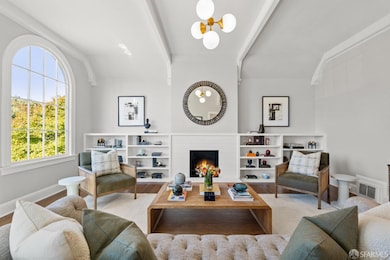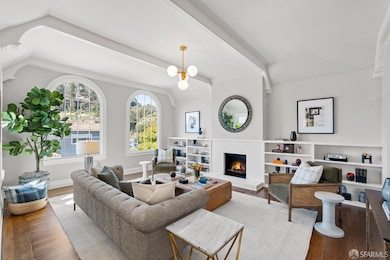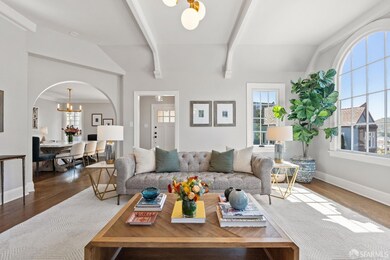
25 Miraloma Dr San Francisco, CA 94127
Miraloma Park NeighborhoodHighlights
- Ocean View
- Two Primary Bedrooms
- Wood Flooring
- Miraloma Elementary School Rated A-
- Private Lot
- Main Floor Bedroom
About This Home
As of July 2025With impeccable placement on an expansive corner lot, this Miraloma view residence is nestled on a landscaped oasis. This 1920's Spanish Mediterranean embodies a sophisticated modern residence with impressive scale, classic detailing and glorious natural light. A gracious floor plan, expansive public rooms and gorgeous outlooks combine with careful guardianship and beautifully preserved details of the period:vaulted box beam ceiling, custom built-in shelving, fireplace, deep crown moldings and hardwood flooring. The Chef's kitchen features quartz counters, Viking & stainless appliances, eating area w/views to the ocean. The 3-bedroom, 2-bathroom wing of the home has spacious bedrooms & newly remodeled bathrooms. The primary & ensuite overlook the garden with a walk out to a private backyard & terrace. Surrounded by mature landscaping, the newly expanded yard and terrace is enclosed by masonry pillars and walls with black ironwork; floor lighting, gates & lanterns and a built-in gas line for indoor/outdoor living. With development potential and keyless interior access the huge epoxy floor garage inc. laundry area, storage and an incredible 1920's vault for your valuables. Newly added: Dual-pane windows, tank-less HWH. Minutes to West Portal & transportation MUNI,280 & 101.
Last Agent to Sell the Property
Alice Alioto
Sotheby's International Realty License #02055808 Listed on: 06/02/2025
Home Details
Home Type
- Single Family
Est. Annual Taxes
- $24,409
Year Built
- Built in 1926 | Remodeled
Lot Details
- 4,273 Sq Ft Lot
- West Facing Home
- Back Yard Fenced
- Landscaped
- Private Lot
- Corner Lot
- Front and Back Yard Sprinklers
Parking
- 2 Car Garage
- Side Facing Garage
- Tandem Parking
- Garage Door Opener
Property Views
- Ocean
- City
Home Design
- Spanish Architecture
- Mediterranean Architecture
- Concrete Foundation
- Spanish Tile Roof
- Bitumen Roof
- Stucco
Interior Spaces
- 2-Story Property
- Beamed Ceilings
- Skylights
- Raised Hearth
- Brick Fireplace
- Double Pane Windows
- Living Room with Fireplace
- Formal Dining Room
- Wood Flooring
Kitchen
- Breakfast Area or Nook
- Free-Standing Gas Range
- Range Hood
- Dishwasher
- Quartz Countertops
- Disposal
Bedrooms and Bathrooms
- Main Floor Bedroom
- Double Master Bedroom
- 2 Full Bathrooms
Laundry
- Laundry in Garage
- Dryer
- Washer
- Sink Near Laundry
Home Security
- Security System Owned
- Fire and Smoke Detector
Outdoor Features
- Patio
Utilities
- Central Heating
- Natural Gas Connected
- Tankless Water Heater
- Internet Available
Listing and Financial Details
- Assessor Parcel Number 2980-018
Ownership History
Purchase Details
Home Financials for this Owner
Home Financials are based on the most recent Mortgage that was taken out on this home.Purchase Details
Home Financials for this Owner
Home Financials are based on the most recent Mortgage that was taken out on this home.Purchase Details
Home Financials for this Owner
Home Financials are based on the most recent Mortgage that was taken out on this home.Purchase Details
Home Financials for this Owner
Home Financials are based on the most recent Mortgage that was taken out on this home.Purchase Details
Home Financials for this Owner
Home Financials are based on the most recent Mortgage that was taken out on this home.Purchase Details
Similar Homes in San Francisco, CA
Home Values in the Area
Average Home Value in this Area
Purchase History
| Date | Type | Sale Price | Title Company |
|---|---|---|---|
| Grant Deed | -- | Chicago Title | |
| Grant Deed | -- | Placer Title | |
| Grant Deed | $1,900,000 | Old Republic Title Company | |
| Interfamily Deed Transfer | -- | Old Republic Title Company | |
| Grant Deed | $1,420,000 | Old Republic Title Company | |
| Interfamily Deed Transfer | -- | -- |
Mortgage History
| Date | Status | Loan Amount | Loan Type |
|---|---|---|---|
| Open | $2,300,000 | VA | |
| Previous Owner | $1,322,162 | New Conventional | |
| Previous Owner | $1,500,000 | New Conventional | |
| Previous Owner | $999,999 | Adjustable Rate Mortgage/ARM |
Property History
| Date | Event | Price | Change | Sq Ft Price |
|---|---|---|---|---|
| 07/16/2025 07/16/25 | Sold | $2,300,000 | +28.1% | $1,465 / Sq Ft |
| 06/18/2025 06/18/25 | Pending | -- | -- | -- |
| 06/02/2025 06/02/25 | For Sale | $1,795,000 | -- | $1,143 / Sq Ft |
Tax History Compared to Growth
Tax History
| Year | Tax Paid | Tax Assessment Tax Assessment Total Assessment is a certain percentage of the fair market value that is determined by local assessors to be the total taxable value of land and additions on the property. | Land | Improvement |
|---|---|---|---|---|
| 2025 | $24,409 | $2,056,619 | $1,439,634 | $616,985 |
| 2024 | $24,409 | $2,016,294 | $1,411,406 | $604,888 |
| 2023 | $24,046 | $1,976,760 | $1,383,732 | $593,028 |
| 2022 | $23,596 | $1,938,000 | $1,356,600 | $581,400 |
| 2021 | $23,181 | $1,900,000 | $1,330,000 | $570,000 |
| 2020 | $19,866 | $1,591,668 | $1,114,169 | $477,499 |
| 2019 | $19,135 | $1,560,460 | $1,092,323 | $468,137 |
| 2018 | $18,491 | $1,529,863 | $1,070,905 | $458,958 |
| 2017 | $17,975 | $1,499,866 | $1,049,907 | $449,959 |
| 2016 | $17,692 | $1,470,458 | $1,029,321 | $441,137 |
| 2015 | $17,474 | $1,448,371 | $1,013,860 | $434,511 |
| 2014 | $1,250 | $77,612 | $38,806 | $38,806 |
Agents Affiliated with this Home
-
A
Seller's Agent in 2025
Alice Alioto
Sotheby's International Realty
-
Tracey Broadman

Buyer's Agent in 2025
Tracey Broadman
Vanguard Properties
(415) 940-0171
1 in this area
41 Total Sales
-
Deniz Kahramaner

Buyer Co-Listing Agent in 2025
Deniz Kahramaner
ATLASA
(650) 770-3100
2 in this area
106 Total Sales
Map
Source: San Francisco Association of REALTORS® MLS
MLS Number: 425018879
APN: 2980-018
- 2 Marne Ave
- 37 Miraloma Dr
- 517 Ulloa St
- 107 Knockash Hill
- 285 Edgehill Way
- 129 Edgehill Way
- 1007 Portola Dr
- 17 Santa Monica Way
- 888 Portola Dr
- 411 Myra Way
- 160 Wawona St
- 60 Hernandez Ave
- 2645 14th Ave
- 320 Wawona St
- 1620 Plymouth Ave
- 38 Sequoia Way
- 2266 9th Ave
- 596 Bella Vista Way
- 417 Teresita Blvd
- 1260 Monterey Blvd






