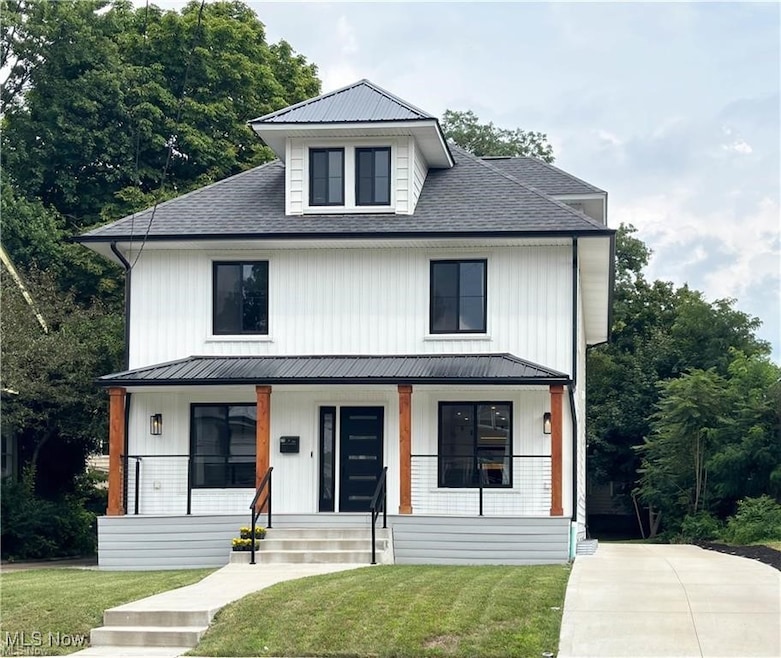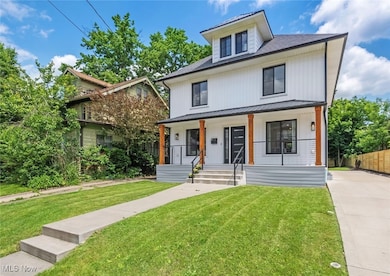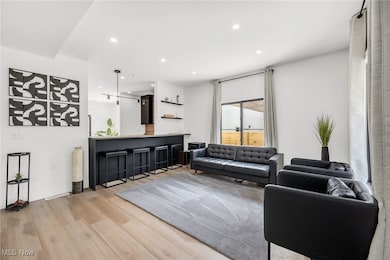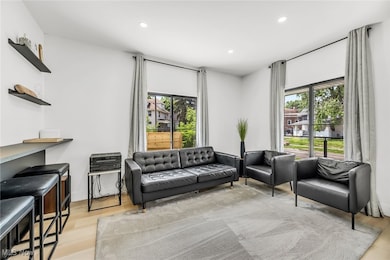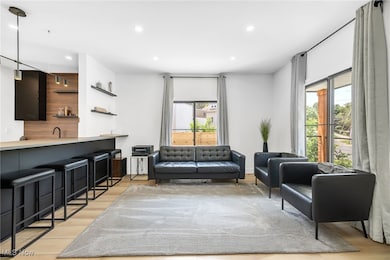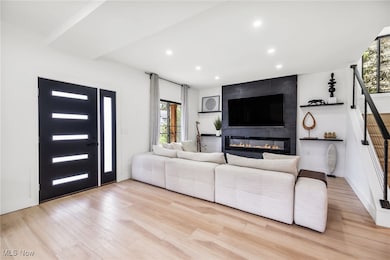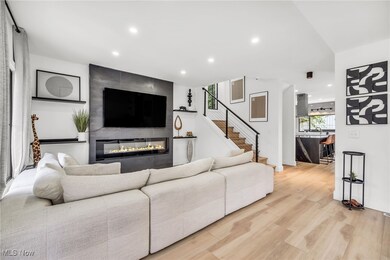
25 N Rose Blvd Akron, OH 44302
Highland Square NeighborhoodEstimated payment $2,287/month
Highlights
- Very Popular Property
- Deck
- 1 Car Detached Garage
- Colonial Architecture
- No HOA
- 4-minute walk to Teagle Park
About This Home
Welcome to your dream home in the heart of Highland Square, where modern luxury meets timeless charm. This completely renovated 4-bedroom, 2.5 bathroom Colonial offers high-end finishes and thoughtful details throughout.The striking curb appeal begins with crisp white board and batten siding, contrasted by sleek black windows and gutters, and continues with a newly constructed driveway, garage, carport, a brand-new wood privacy fence and private deck—perfect for entertaining or unwinding outdoors.Step inside to discover new light LVT flooring flowing throughout the home, creating a bright, cohesive, and low-maintenance foundation for your lifestyle. The open-concept main floor includes a bold black contemporary kitchen with a large center island, stainless steel appliances, and a sleek designer stainless hanging hood. The adjoining wine bar with a wet bar and wine fridge creates the perfect space to host family and friends.The living room invites relaxation with a full-wall electric fireplace, creating a cozy yet stylish focal point. Upstairs, the primary suite impresses with a full-wall custom closet and a spa-inspired en suite bath featuring cathedral ceilings, a dual-head walk-in shower, and a luxurious soaking tub—your personal retreat. 2 additional bedrooms and a fully renovated bath with custom tiled shower complete the second floor. 4th bedroom is located on the 3rd floor.Located just minutes from Mustard Seed Market, Portage Country Club, and Stan Hywet Hall & Gardens, this home is perfectly situated in one of Akron’s most up-and-coming neighborhoods—known for its unique charm, walkability, and growing community vibe. All major features have been updated offering peace of mind and turn-key convenience. Roof, furnace, central air new in 2022, water tank from 2018. Don’t miss this rare opportunity to own this dream home—schedule your private tour today!
Listing Agent
High Point Real Estate Group Brokerage Email: deborah@dsperkinshomes.com 330-592-8785 License #2011001052 Listed on: 06/12/2025
Co-Listing Agent
High Point Real Estate Group Brokerage Email: deborah@dsperkinshomes.com 330-592-8785 License #2021002122
Open House Schedule
-
Saturday, June 14, 202512:00 to 2:00 pm6/14/2025 12:00:00 PM +00:006/14/2025 2:00:00 PM +00:00Add to Calendar
Home Details
Home Type
- Single Family
Est. Annual Taxes
- $4,197
Year Built
- Built in 1913
Lot Details
- 8,159 Sq Ft Lot
- Lot Dimensions are 48x170
- West Facing Home
- Wood Fence
- Back Yard Fenced
Parking
- 1 Car Detached Garage
- 1 Detached Carport Space
- Garage Door Opener
- Driveway
Home Design
- Colonial Architecture
- Asphalt Roof
- Metal Roof
- Wood Siding
Interior Spaces
- 3-Story Property
- Electric Fireplace
- Living Room with Fireplace
- Partially Finished Basement
Kitchen
- Range
- Microwave
- Dishwasher
Bedrooms and Bathrooms
- 4 Bedrooms
- 4 Bathrooms
Laundry
- Dryer
- Washer
Outdoor Features
- Deck
- Front Porch
Utilities
- Forced Air Heating and Cooling System
- Heating System Uses Gas
Community Details
- No Home Owners Association
- Bailey Allotment Subdivision
Listing and Financial Details
- Assessor Parcel Number 6723306
Map
Home Values in the Area
Average Home Value in this Area
Tax History
| Year | Tax Paid | Tax Assessment Tax Assessment Total Assessment is a certain percentage of the fair market value that is determined by local assessors to be the total taxable value of land and additions on the property. | Land | Improvement |
|---|---|---|---|---|
| 2025 | $7,655 | $65,013 | $14,203 | $50,810 |
| 2024 | $3,485 | $65,013 | $14,203 | $50,810 |
| 2023 | $7,655 | $65,013 | $14,203 | $50,810 |
| 2022 | $3,551 | $52,126 | $11,365 | $40,761 |
| 2021 | $3,565 | $52,287 | $11,365 | $40,922 |
| 2020 | $3,511 | $52,290 | $11,370 | $40,920 |
| 2019 | $2,753 | $37,710 | $9,160 | $28,550 |
| 2018 | $2,715 | $37,710 | $9,160 | $28,550 |
| 2017 | $2,378 | $37,710 | $9,160 | $28,550 |
| 2016 | $2,380 | $32,320 | $9,160 | $23,160 |
| 2015 | $2,378 | $32,320 | $9,160 | $23,160 |
| 2014 | $2,359 | $32,320 | $9,160 | $23,160 |
| 2013 | $2,620 | $36,840 | $9,160 | $27,680 |
Property History
| Date | Event | Price | Change | Sq Ft Price |
|---|---|---|---|---|
| 06/12/2025 06/12/25 | For Sale | $365,000 | +247.6% | $131 / Sq Ft |
| 11/12/2020 11/12/20 | Sold | $105,000 | +6.1% | $44 / Sq Ft |
| 10/19/2020 10/19/20 | Pending | -- | -- | -- |
| 10/16/2020 10/16/20 | For Sale | $99,000 | -- | $42 / Sq Ft |
Purchase History
| Date | Type | Sale Price | Title Company |
|---|---|---|---|
| Warranty Deed | $105,000 | Ohio Real Title | |
| Quit Claim Deed | $51,000 | Diamond Title Co | |
| Survivorship Deed | $103,000 | Diamond Title Co | |
| Interfamily Deed Transfer | -- | -- |
Mortgage History
| Date | Status | Loan Amount | Loan Type |
|---|---|---|---|
| Open | $235,000 | Credit Line Revolving | |
| Previous Owner | $92,700 | Purchase Money Mortgage |
Similar Homes in Akron, OH
Source: MLS Now
MLS Number: 5126719
APN: 67-23306
- 103 N Portage Path
- 37 Borton Ave
- 84 Conger Ave
- 42 Metlin Ave
- 229 Metz Ave
- 255 N Portage Path Unit 213
- 255 N Portage Path Unit 208
- 275 N Portage Path Unit 5F
- 973 W Exchange St
- 38 Grand Ave
- 741 Hillsdale Ave
- 1096 Jefferson Ave
- 333 N Portage Path Unit 6
- 333 N Portage Path Unit 12
- 245 Merriman Rd
- 928 Bloomfield Ave
- 991 Bloomfield Ave
- 126 Grand Ave Unit 128
- 55 Kuder Ave
- 67 Kuder Ave
