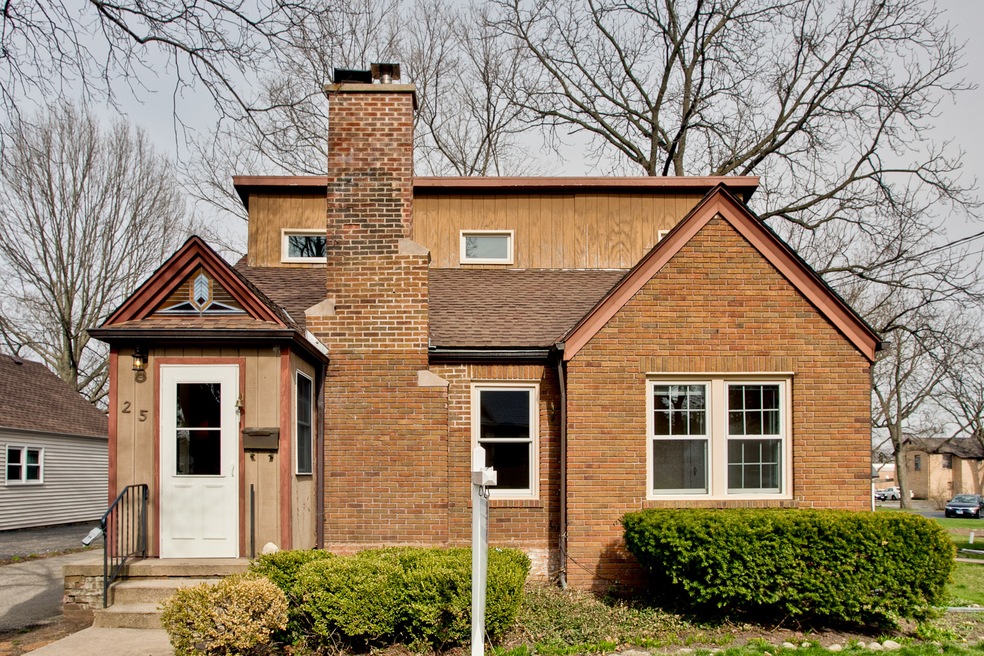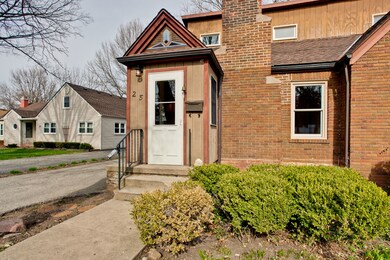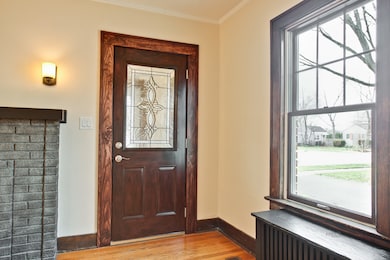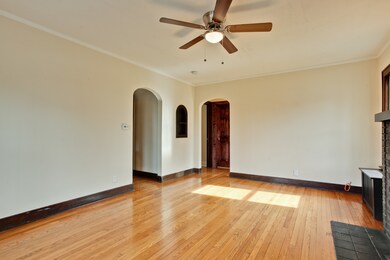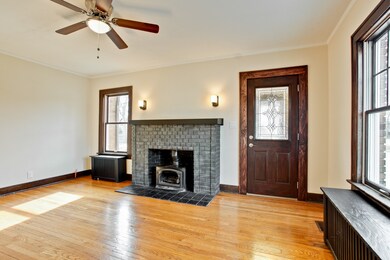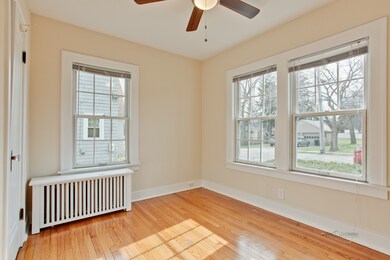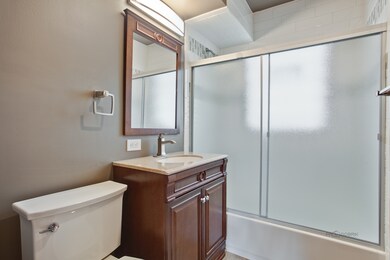
Estimated Value: $256,000 - $290,000
Highlights
- Cape Cod Architecture
- 4-minute walk to Cary Station
- Main Floor Bedroom
- Cary Grove High School Rated A
- Wood Flooring
- Detached Garage
About This Home
As of November 2018Super-cute in town cape cod awaits its new family! This charming 3 bedroom, 2 full bath features original hardwood floors, eat in kitchen and tons of character. Great size lot with mature trees and only 2 blocks from downtown Cary. Both bathrooms have been recently remodeled and the whole house has been freshly painted. Upstairs was remodeled for a huge master suite with large walk in closet and private bathroom. This is the perfect location for commuters and anyone who wants to be close to the action. Close to elementary school, baseball fields, park district and farmers market.
Last Agent to Sell the Property
Keller Williams Inspire License #475157577 Listed on: 10/10/2018

Home Details
Home Type
- Single Family
Est. Annual Taxes
- $5,780
Year Built
- 1929
Lot Details
- 6,098
Parking
- Detached Garage
- Driveway
- Garage Is Owned
Home Design
- Cape Cod Architecture
- Brick Exterior Construction
- Asphalt Shingled Roof
Kitchen
- Galley Kitchen
- Oven or Range
- Microwave
Bedrooms and Bathrooms
- Main Floor Bedroom
- Primary Bathroom is a Full Bathroom
- Bathroom on Main Level
Utilities
- Forced Air Heating System
- Radiator
- Hot Water Heating System
Additional Features
- Wood Flooring
- Partial Basement
Ownership History
Purchase Details
Home Financials for this Owner
Home Financials are based on the most recent Mortgage that was taken out on this home.Purchase Details
Home Financials for this Owner
Home Financials are based on the most recent Mortgage that was taken out on this home.Purchase Details
Home Financials for this Owner
Home Financials are based on the most recent Mortgage that was taken out on this home.Purchase Details
Home Financials for this Owner
Home Financials are based on the most recent Mortgage that was taken out on this home.Similar Homes in Cary, IL
Home Values in the Area
Average Home Value in this Area
Purchase History
| Date | Buyer | Sale Price | Title Company |
|---|---|---|---|
| Gutsmiedl Michael J | $155,000 | Heritage Title Co | |
| Nicholson Paul J | $223,000 | First American Title Ins Co | |
| Gray Jonathan M | $191,750 | Ticor Title Insurance Compan | |
| Rozhon Ronald J | $127,000 | -- |
Mortgage History
| Date | Status | Borrower | Loan Amount |
|---|---|---|---|
| Open | Gutsmiedl Michael J | $148,509 | |
| Closed | Gutsmiedl Michael J | $152,192 | |
| Previous Owner | Nicholson Paul | $107,310 | |
| Previous Owner | Nicholson Paul J | $50,000 | |
| Previous Owner | Nicholson Paul J | $123,000 | |
| Previous Owner | Gray Jonathan M | $25,000 | |
| Previous Owner | Gray Jonathan M | $189,079 | |
| Previous Owner | Rozhon Ronald J | $124,898 |
Property History
| Date | Event | Price | Change | Sq Ft Price |
|---|---|---|---|---|
| 11/21/2018 11/21/18 | Sold | $155,000 | -3.1% | $125 / Sq Ft |
| 10/25/2018 10/25/18 | Pending | -- | -- | -- |
| 10/10/2018 10/10/18 | For Sale | $159,900 | -- | $129 / Sq Ft |
Tax History Compared to Growth
Tax History
| Year | Tax Paid | Tax Assessment Tax Assessment Total Assessment is a certain percentage of the fair market value that is determined by local assessors to be the total taxable value of land and additions on the property. | Land | Improvement |
|---|---|---|---|---|
| 2023 | $5,780 | $70,445 | $10,815 | $59,630 |
| 2022 | $4,799 | $57,252 | $15,387 | $41,865 |
| 2021 | $4,555 | $53,337 | $14,335 | $39,002 |
| 2020 | $4,410 | $51,449 | $13,828 | $37,621 |
| 2019 | $4,310 | $49,243 | $13,235 | $36,008 |
| 2018 | $4,654 | $45,490 | $12,226 | $33,264 |
| 2017 | $4,586 | $42,855 | $11,518 | $31,337 |
| 2016 | $4,576 | $40,194 | $10,803 | $29,391 |
| 2013 | -- | $32,990 | $10,077 | $22,913 |
Agents Affiliated with this Home
-
Brenna Noble

Seller's Agent in 2018
Brenna Noble
Keller Williams Inspire
(847) 421-3427
27 in this area
103 Total Sales
-
William Versgrove

Seller Co-Listing Agent in 2018
William Versgrove
Keller Williams Inspire
(847) 436-8758
17 in this area
62 Total Sales
-
Shannon Bremner

Buyer's Agent in 2018
Shannon Bremner
Keller Williams Success Realty
(847) 302-4848
23 in this area
202 Total Sales
Map
Source: Midwest Real Estate Data (MRED)
MLS Number: MRD10107815
APN: 19-13-205-005
- 25 N Seebert St
- 19 N Seebert St
- 31 N Seebert St
- 35 N Seebert St
- 26 N Seebert St
- 244 W Main St
- 41 N Seebert St
- 232 W Main St
- 106 N Seebert St
- 8 N Seebert St
- 111 N Seebert St
- 110 N Seebert St
- 308 Krenz Ave
- 312 W Main St
- 314 Krenz Ave
- 323 Krenz Ave
- 320 W Main St
- 235 W Main St
- 208 W Main St
- 243 W Main St Unit 3
