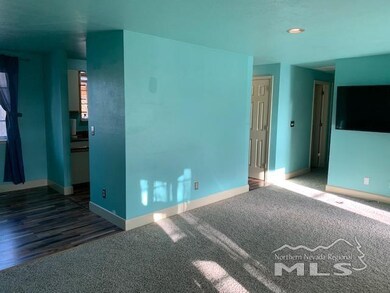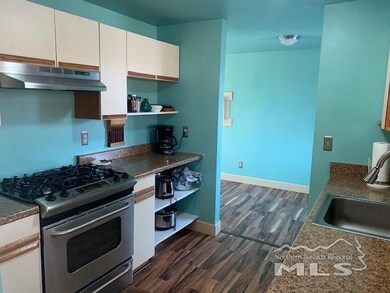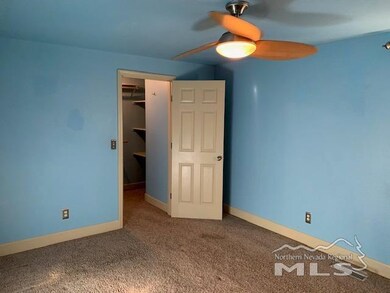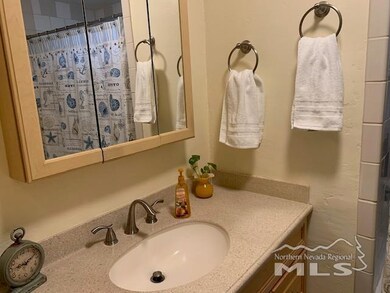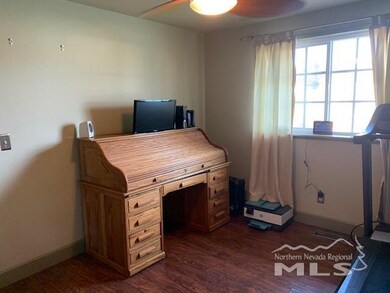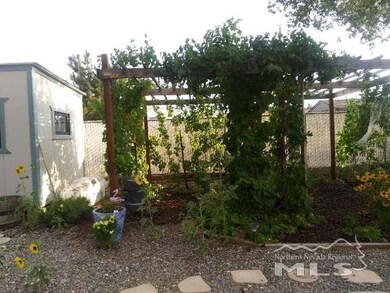
25 N Tropicana Cir Sparks, NV 89436
Eagle Canyon-Pebble Creek NeighborhoodEstimated Value: $394,486 - $421,000
About This Home
As of February 2021Darling home located in Spanish Springs on 1/3 acre with RV parking. This beautifully landscaped property has many fruit trees and is fully fenced. Additional outdoor work shop area that is approximately 190 square feet with power! Bathroom has been nicely updated. This is a "must see" property and priced to sell., Great Location with easy access to Pyramid Highway. Only minutes from shopping, schools and parks. Buyer and Buyer's Agent to verify all information. Buyer has signed MLS Waiver of Benefits. Septic will be inspected and pumped prior to close. Note: Some of the exterior photos are from last summer, so that you can see the beautiful yard.
Last Agent to Sell the Property
Robin Beesemyer
HomeGate Realty of Nevada License #S.167566 Listed on: 01/02/2021
Home Details
Home Type
- Single Family
Est. Annual Taxes
- $894
Year Built
- Built in 1980
Lot Details
- 0.34 Acre Lot
- Property is zoned MDS
HOA Fees
- $10 per month
Parking
- 2 Car Garage
Home Design
- 960 Sq Ft Home
- Pitched Roof
- Asphalt Roof
Kitchen
- Gas Range
- Disposal
Flooring
- Carpet
- Laminate
- Ceramic Tile
Bedrooms and Bathrooms
- 2 Bedrooms
- 1 Full Bathroom
Schools
- Hall Elementary School
- Shaw Middle School
- Spanish Springs High School
Utilities
- Internet Available
Listing and Financial Details
- Assessor Parcel Number 08920001
Ownership History
Purchase Details
Home Financials for this Owner
Home Financials are based on the most recent Mortgage that was taken out on this home.Purchase Details
Home Financials for this Owner
Home Financials are based on the most recent Mortgage that was taken out on this home.Purchase Details
Home Financials for this Owner
Home Financials are based on the most recent Mortgage that was taken out on this home.Purchase Details
Home Financials for this Owner
Home Financials are based on the most recent Mortgage that was taken out on this home.Purchase Details
Home Financials for this Owner
Home Financials are based on the most recent Mortgage that was taken out on this home.Purchase Details
Home Financials for this Owner
Home Financials are based on the most recent Mortgage that was taken out on this home.Similar Homes in Sparks, NV
Home Values in the Area
Average Home Value in this Area
Purchase History
| Date | Buyer | Sale Price | Title Company |
|---|---|---|---|
| Montgomery Jared L | $329,500 | First Centennial Reno | |
| Donica Chris P | -- | Western Title Incorporated | |
| Donica Chris P | $127,900 | Stewart Title Northern Nevad | |
| Malone Dennis E | $117,500 | First American Title | |
| Hix Michael L | $108,000 | First Centennial Title Co | |
| Ratfield Brian K | -- | First American Title Co |
Mortgage History
| Date | Status | Borrower | Loan Amount |
|---|---|---|---|
| Open | Montgomery Jared L | $317,115 | |
| Previous Owner | Donica Chris P | $198,500 | |
| Previous Owner | Donica Chris P | $212,500 | |
| Previous Owner | Donica Chris P | $160,800 | |
| Previous Owner | Donica Chris P | $40,200 | |
| Previous Owner | Donica Chris P | $20,000 | |
| Previous Owner | Donica Chris P | $121,505 | |
| Previous Owner | Malone Dennis E | $116,459 | |
| Previous Owner | Hix Michael L | $86,400 | |
| Previous Owner | Ratfield Brian K | $87,321 | |
| Closed | Donica Chris P | $40,200 |
Property History
| Date | Event | Price | Change | Sq Ft Price |
|---|---|---|---|---|
| 02/12/2021 02/12/21 | Sold | $329,500 | -0.1% | $343 / Sq Ft |
| 01/04/2021 01/04/21 | Price Changed | $329,900 | +3.7% | $344 / Sq Ft |
| 01/02/2021 01/02/21 | Pending | -- | -- | -- |
| 01/02/2021 01/02/21 | For Sale | $318,000 | -- | $331 / Sq Ft |
Tax History Compared to Growth
Tax History
| Year | Tax Paid | Tax Assessment Tax Assessment Total Assessment is a certain percentage of the fair market value that is determined by local assessors to be the total taxable value of land and additions on the property. | Land | Improvement |
|---|---|---|---|---|
| 2025 | $1,110 | $59,136 | $33,600 | $25,536 |
| 2024 | $1,110 | $58,317 | $31,815 | $26,502 |
| 2023 | $1,078 | $56,687 | $31,500 | $25,187 |
| 2022 | $1,047 | $46,625 | $25,375 | $21,250 |
| 2021 | $1,020 | $41,762 | $20,265 | $21,497 |
| 2020 | $894 | $36,779 | $18,200 | $18,579 |
| 2019 | $868 | $35,874 | $17,605 | $18,269 |
| 2018 | $842 | $31,169 | $12,985 | $18,184 |
| 2017 | $817 | $28,596 | $10,185 | $18,411 |
| 2016 | $794 | $29,420 | $10,290 | $19,130 |
| 2015 | $794 | $27,597 | $8,260 | $19,337 |
| 2014 | $771 | $25,767 | $6,860 | $18,907 |
| 2013 | -- | $22,833 | $3,885 | $18,948 |
Agents Affiliated with this Home
-
R
Seller's Agent in 2021
Robin Beesemyer
HomeGate Realty of Nevada
(775) 544-9014
-
Brenda Aucutt

Buyer's Agent in 2021
Brenda Aucutt
RE/MAX
(775) 287-5661
6 in this area
55 Total Sales
Map
Source: Northern Nevada Regional MLS
MLS Number: 210000031
APN: 089-200-01
- 27 S Amanda Cir
- 12 S Patterson Place
- 5595 Grasswood Dr
- 5550 Dolores Dr
- 7311 American Queen Way Unit Tavira 53
- 1551 Evangeline Dr Unit Tavira 66
- 7525 Carpathia Dr Unit Cordoba 41
- 7448 Carpathia Dr Unit Cordoba 23
- 2765 Erin Dr
- 24 Silver Springs Ct
- 7473 Nautilus Ct Unit Cordoba 55
- 7458 Carpathia Dr Unit Cordoba 24
- 7186 Badger Creek Ct Unit Homesite 5153
- 7301 American Queen Way Unit Tavira 54
- 7320 Tigerfish Dr Unit Tavira 22
- 355 Ember Dr
- 7879 Taconite Dr
- 195 Monumental Cir
- 1979 Silicone Dr Unit Lot 138
- 1998 Silicone Dr Unit Lot 133
- 25 N Tropicana Cir
- 6685 David James Blvd
- 35 N Tropicana Cir
- 6655 David James Blvd Unit 1
- 45 N Tropicana Cir
- 20 N Tropicana Cir
- 10 N Tropicana Cir
- 47 S Gobi Cir
- 30 N Tropicana Cir
- 17 S Tropicana Cir
- 6645 David James Blvd
- 40 N Tropicana Cir
- 55 N Tropicana Cir
- 37 S Gobi Cir
- 12 S Tropicana Cir
- 15 N Spring Mountain Cir
- 6670 David James Blvd
- 25 N Spring Mountain Cir
- 27 S Tropicana Cir
- 6635 David James Blvd

