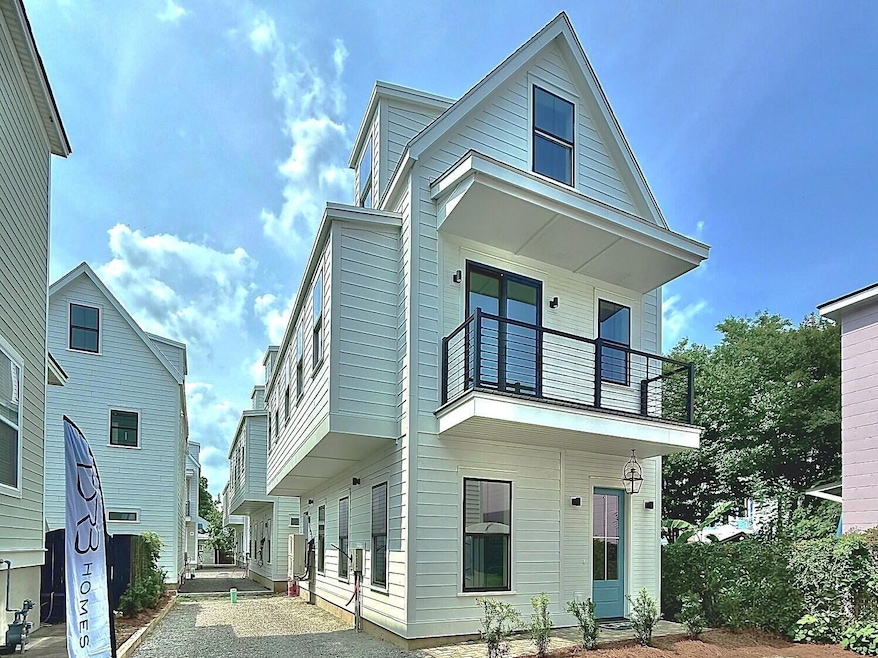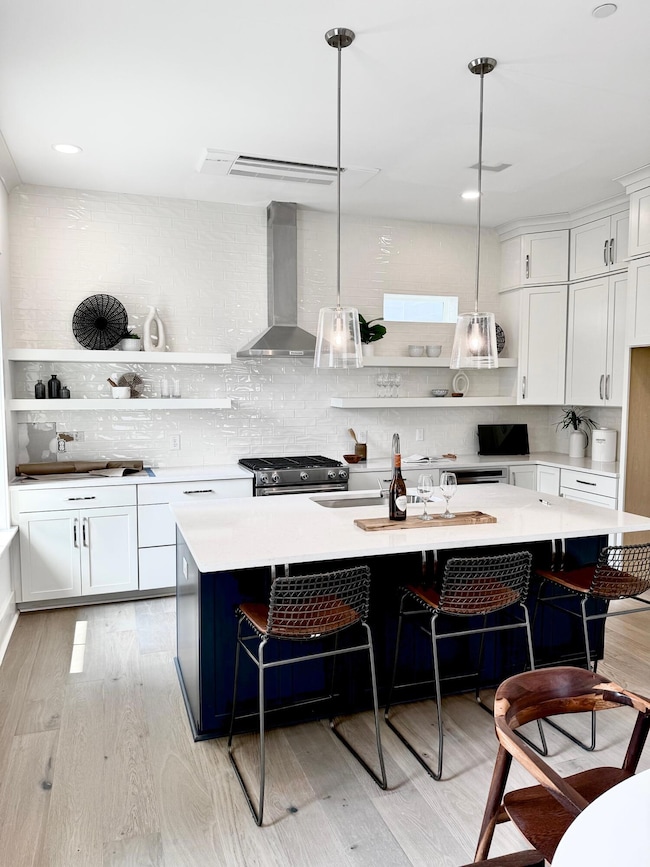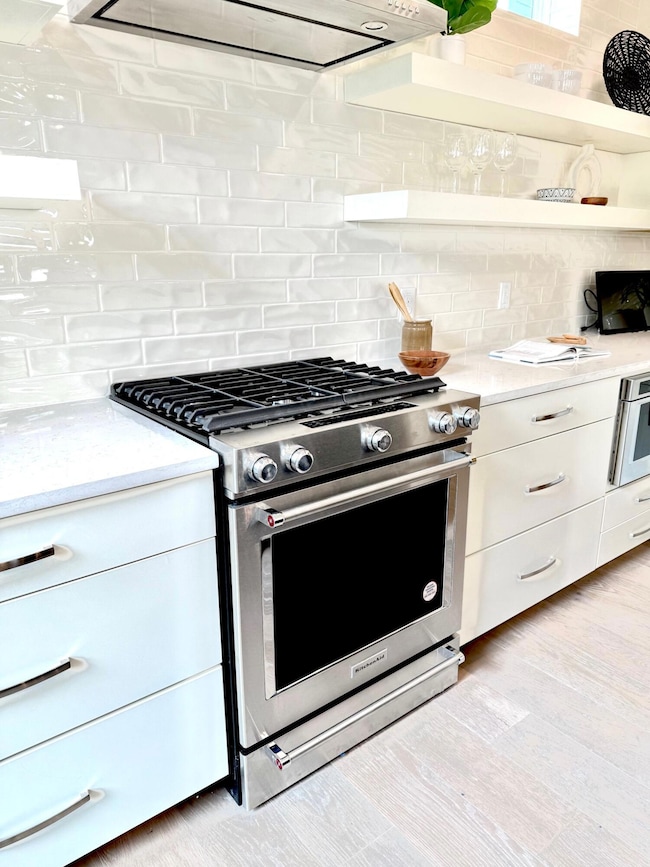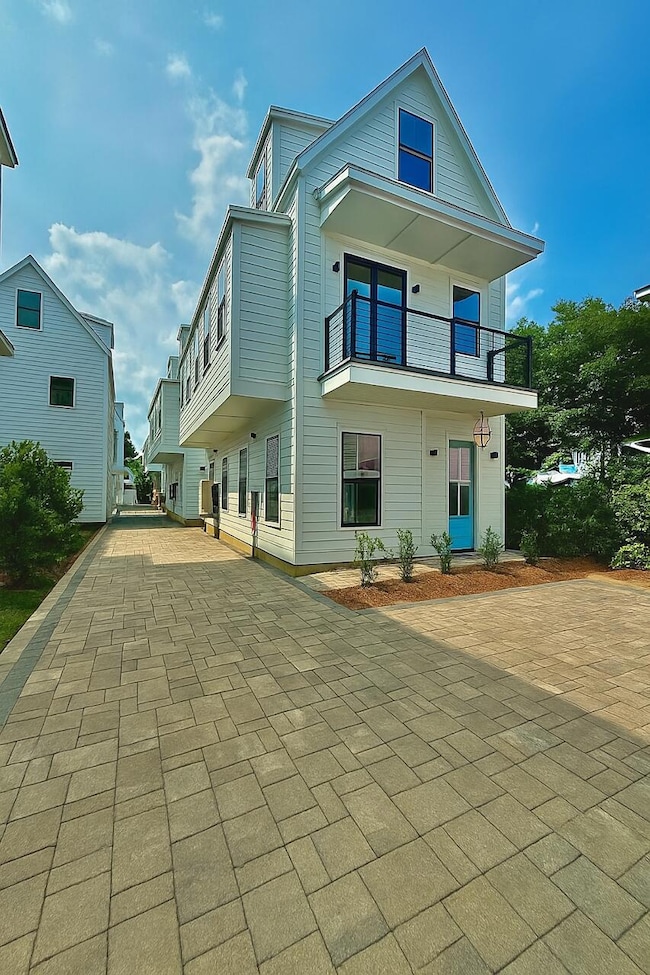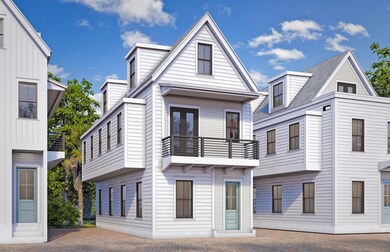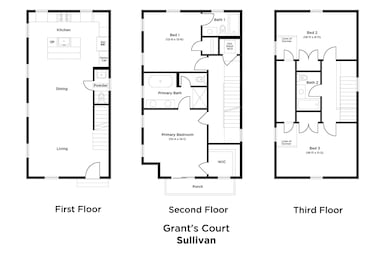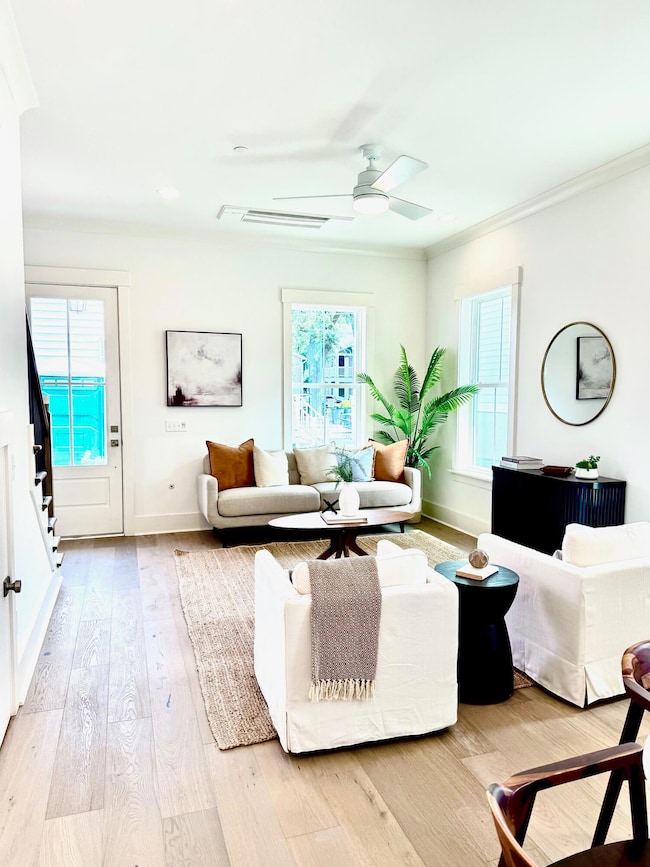
25 Nats Ct Charleston, SC 29403
Westside NeighborhoodEstimated payment $7,683/month
Highlights
- Under Construction
- Contemporary Architecture
- Wood Flooring
- Home Energy Rating Service (HERS) Rated Property
- Cathedral Ceiling
- 2-minute walk to Mitchell Playground
About This Home
bedroom, 3.5-bath home nestled in the heart of Grant's Court. This three-story coastal cottage features striking curb appeal with clean architectural lines, a welcoming front porch, and a private second-floor balcony--perfect for morning coffee or evening relaxation. Step inside to an open-concept first floor, where the spacious living room flows seamlessly into the dining area and gourmet kitchen. Highlighted by a large island, pantry, and open shelving, this space is built for entertaining and daily comfort. The second floor serves as your private retreat, with a generous primary bedroom complete with a spa-like bath, double vanity, and a large walk-in closet. An additional bedroom and full bath are tucked conveniently nearby, along with an optional stackable washer/dryer.
Home Details
Home Type
- Single Family
Year Built
- Built in 2025 | Under Construction
Lot Details
- 2,178 Sq Ft Lot
- Level Lot
Home Design
- Contemporary Architecture
- Architectural Shingle Roof
Interior Spaces
- 2,016 Sq Ft Home
- 3-Story Property
- Smooth Ceilings
- Cathedral Ceiling
- Ceiling Fan
- Thermal Windows
- <<energyStarQualifiedWindowsToken>>
- Insulated Doors
- Great Room
Kitchen
- Gas Range
- <<microwave>>
- ENERGY STAR Qualified Appliances
- Kitchen Island
- Disposal
Flooring
- Wood
- Ceramic Tile
Bedrooms and Bathrooms
- 4 Bedrooms
- Walk-In Closet
- Garden Bath
Laundry
- Laundry Room
- Stacked Washer and Dryer
Home Security
- Storm Windows
- Fire Sprinkler System
Parking
- Garage
- Garage Door Opener
- Off-Street Parking
Eco-Friendly Details
- Home Energy Rating Service (HERS) Rated Property
- Energy-Efficient HVAC
Outdoor Features
- Balcony
Schools
- James Simons Elementary School
- Simmons Pinckney Middle School
- Burke High School
Utilities
- Cooling Available
- Forced Air Heating System
- Heat Pump System
- Tankless Water Heater
- Private Sewer
Listing and Financial Details
- Home warranty included in the sale of the property
Community Details
Overview
- Built by Drb Homes
- Grants Court Subdivision
Recreation
- Park
Map
Home Values in the Area
Average Home Value in this Area
Property History
| Date | Event | Price | Change | Sq Ft Price |
|---|---|---|---|---|
| 05/31/2025 05/31/25 | For Sale | $1,774,990 | -- | $880 / Sq Ft |
Similar Homes in the area
Source: CHS Regional MLS
MLS Number: 25015126
- 12.5-B Nunan St
- 12.5-B Nunan St
- 12.5-B Nunan St
- 12.5-B Nunan St
- 12.5-B Nunan St
- 29 Nats Ct
- 1 Nats Ct
- 12 Nats Ct
- 30 Nats Ct
- 16 Nats Ct
- 179 &181 Fishburne St
- 173 Fishburne St
- 2 Kennedy Ct
- 200 Fishburne St
- 202 Fishburne St
- 314 Ashley Ave Unit Ab
- 315 Ashley Ave Unit C
- 10 Humphrey Ct
- 4 Catfiddle St
- 63 Nunan St
- 286 Ashley Ave
- 286 Ashley Ave
- 180 Line St Unit B
- 138 Line St Unit 1
- 138 Line St Unit H
- 25 Kennedy St Unit C
- 70 Carolina St Unit 301
- 70 Carolina St Unit 201
- 70 Carolina St Unit 202
- 3 1/2 Woodall Ct
- 43 Kennedy St Unit B
- 404 Sumter St Unit B
- 335 Ashley Ave
- 457 Race St
- 104 Spring St Unit D14
- 5 Maranda Holmes St
- 291 Coming St
- 293 Coming St
- 250 Coming St
- 703 King St Unit A
