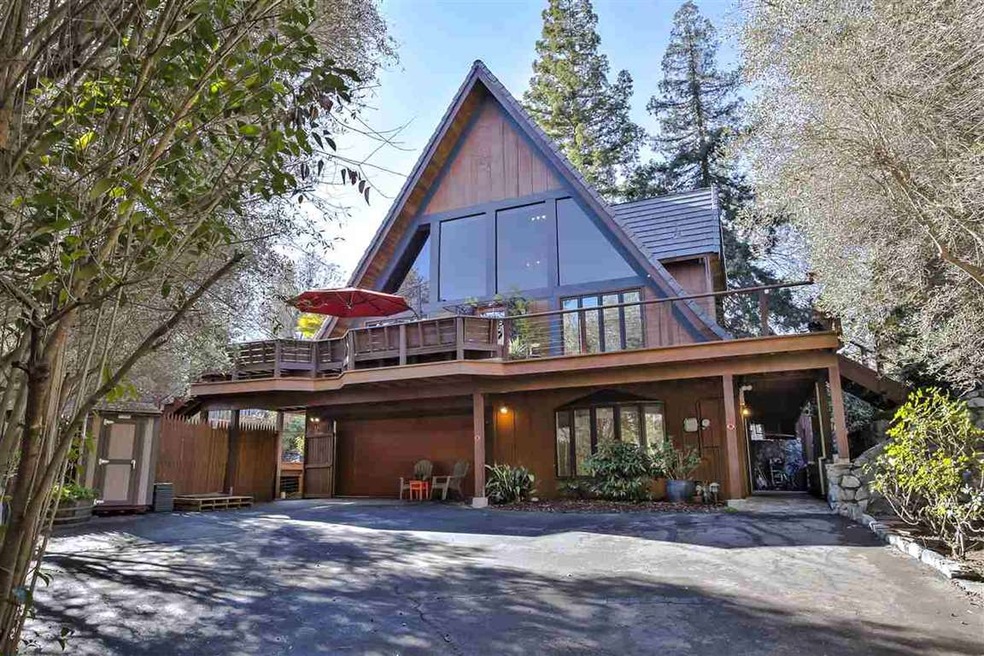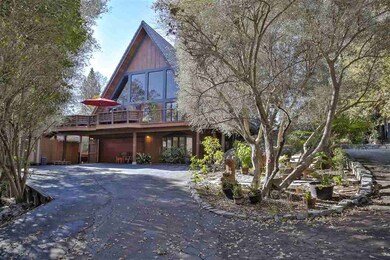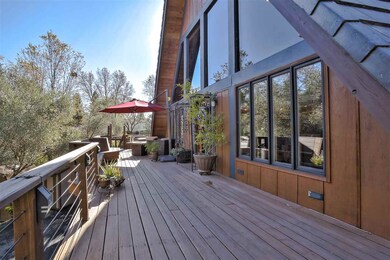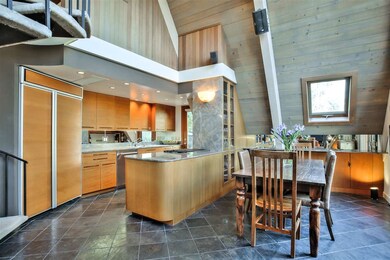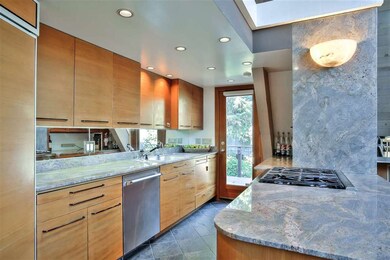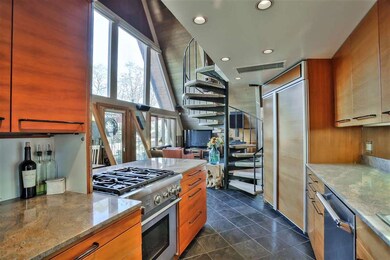
25 Oak Knoll Loop Walnut Creek, CA 94596
Howe Homestead NeighborhoodHighlights
- In Ground Pool
- Custom Home
- Wood Flooring
- Indian Valley Elementary School Rated A-
- Updated Kitchen
- Bonus Room
About This Home
As of February 2019This beautiful home is nestled in a unique woodsy setting near downtown Walnut Creek. The long tree-lined driveway leads to a private gated Tahoe-like custom home with mature trees, privacy and charm. The home has a new slate roof and recent exterior paint. Features include an updated eat-in kitchen with beautiful cabinets, granite countertops, stainless steel appliances and slate flooring. Three highly remodeled bathrooms feature floating-style cabinets, solid surface countertops and custom finishes. The living room is highlighted by wood floors, a vaulted ceiling and a free-standing wood burning fireplace. There are tasteful wood accents throughout plus a large bonus room that can be adapted for many uses. The finished garage may accommodate up to 4 cars in tandem, or be used as a workshop, studio, gym, etc. The pool and spa are highlighted by a wraparound deck & entertainment area. Located on a large private lot with fruit trees & close to downtown shops, restaurants, schools, more!
Last Agent to Sell the Property
Coldwell Banker License #01033306 Listed on: 01/02/2018

Home Details
Home Type
- Single Family
Est. Annual Taxes
- $18,377
Year Built
- Built in 1971
Lot Details
- 0.43 Acre Lot
- Fenced
- Back and Front Yard
Parking
- 4 Car Attached Garage
- Tandem Parking
- Off-Street Parking
Home Design
- Custom Home
- Slab Foundation
- Wood Siding
Interior Spaces
- 3-Story Property
- Wood Burning Fireplace
- Free Standing Fireplace
- Bonus Room
- Laundry closet
Kitchen
- Updated Kitchen
- Eat-In Kitchen
- Dishwasher
- Solid Surface Countertops
- Disposal
Flooring
- Wood
- Tile
Bedrooms and Bathrooms
- 4 Bedrooms
- 3 Full Bathrooms
Pool
- In Ground Pool
- Spa
Utilities
- Forced Air Heating and Cooling System
- 220 Volts in Kitchen
Community Details
- No Home Owners Association
- Contra Costa Association
Listing and Financial Details
- Assessor Parcel Number 1800100313
Ownership History
Purchase Details
Purchase Details
Home Financials for this Owner
Home Financials are based on the most recent Mortgage that was taken out on this home.Purchase Details
Purchase Details
Home Financials for this Owner
Home Financials are based on the most recent Mortgage that was taken out on this home.Purchase Details
Home Financials for this Owner
Home Financials are based on the most recent Mortgage that was taken out on this home.Purchase Details
Home Financials for this Owner
Home Financials are based on the most recent Mortgage that was taken out on this home.Purchase Details
Home Financials for this Owner
Home Financials are based on the most recent Mortgage that was taken out on this home.Purchase Details
Purchase Details
Similar Homes in Walnut Creek, CA
Home Values in the Area
Average Home Value in this Area
Purchase History
| Date | Type | Sale Price | Title Company |
|---|---|---|---|
| Deed | -- | -- | |
| Grant Deed | -- | Accommodation | |
| Grant Deed | $1,465,000 | Fidelity National Title Co | |
| Grant Deed | $1,510,000 | Fidelity National Title Conc | |
| Interfamily Deed Transfer | -- | Landsafe | |
| Interfamily Deed Transfer | -- | Placer Title Company | |
| Grant Deed | $1,000,000 | Placer Title Company | |
| Interfamily Deed Transfer | -- | -- | |
| Interfamily Deed Transfer | -- | -- |
Mortgage History
| Date | Status | Loan Amount | Loan Type |
|---|---|---|---|
| Previous Owner | $750,000 | Future Advance Clause Open End Mortgage | |
| Previous Owner | $740,000 | New Conventional | |
| Previous Owner | $720,000 | New Conventional | |
| Previous Owner | $721,000 | New Conventional | |
| Previous Owner | $729,000 | Purchase Money Mortgage | |
| Previous Owner | $21,000 | Unknown | |
| Previous Owner | $122,261 | Unknown |
Property History
| Date | Event | Price | Change | Sq Ft Price |
|---|---|---|---|---|
| 02/04/2025 02/04/25 | Off Market | $1,465,000 | -- | -- |
| 02/04/2025 02/04/25 | Off Market | $1,510,000 | -- | -- |
| 02/05/2019 02/05/19 | Sold | $1,465,000 | -2.3% | $520 / Sq Ft |
| 01/25/2019 01/25/19 | Pending | -- | -- | -- |
| 01/02/2019 01/02/19 | Price Changed | $1,499,000 | -3.8% | $533 / Sq Ft |
| 10/27/2018 10/27/18 | For Sale | $1,559,000 | +3.2% | $554 / Sq Ft |
| 02/15/2018 02/15/18 | Sold | $1,510,000 | +0.8% | $536 / Sq Ft |
| 01/16/2018 01/16/18 | Pending | -- | -- | -- |
| 01/02/2018 01/02/18 | For Sale | $1,498,000 | -- | $532 / Sq Ft |
Tax History Compared to Growth
Tax History
| Year | Tax Paid | Tax Assessment Tax Assessment Total Assessment is a certain percentage of the fair market value that is determined by local assessors to be the total taxable value of land and additions on the property. | Land | Improvement |
|---|---|---|---|---|
| 2024 | $18,377 | $1,602,188 | $929,598 | $672,590 |
| 2023 | $18,377 | $1,570,773 | $911,371 | $659,402 |
| 2022 | $17,966 | $1,539,974 | $893,501 | $646,473 |
| 2021 | $17,481 | $1,509,780 | $875,982 | $633,798 |
| 2019 | $17,975 | $1,540,200 | $1,020,000 | $520,200 |
| 2018 | $13,271 | $1,131,766 | $679,060 | $452,706 |
| 2017 | $12,832 | $1,091,000 | $654,601 | $436,399 |
| 2016 | $11,911 | $1,006,500 | $603,900 | $402,600 |
| 2015 | $10,681 | $902,500 | $541,500 | $361,000 |
| 2014 | $9,714 | $807,500 | $484,500 | $323,000 |
Agents Affiliated with this Home
-
Sereta Churchill

Seller's Agent in 2019
Sereta Churchill
Sereno Group
(925) 998-4441
40 Total Sales
-

Seller Co-Listing Agent in 2019
Randall Churchill
Exp Realty of California Inc.
(888) 584-9427
-
Tasos Geron
T
Buyer's Agent in 2019
Tasos Geron
Tasos L. Geron
(925) 254-3456
6 Total Sales
-
Steve Monasch

Seller's Agent in 2018
Steve Monasch
Coldwell Banker
(925) 285-1961
4 in this area
127 Total Sales
Map
Source: Contra Costa Association of REALTORS®
MLS Number: 40806401
APN: 180-010-031-3
- 233 Sierra Dr
- 28 Holcomb Ct
- 185 Sierra Dr Unit 102
- 185 Sierra Dr Unit 318
- 1175 Mt Diablo Blvd
- 175 Sierra Dr Unit 309
- 1236 Walker Ave Unit 101
- 155 Sharene Ln Unit 109
- 1340 Mount Pisgah Rd
- 50 Summit Cir
- 150 Sharene Ln Unit 214
- 150 Sharene Ln Unit 312
- 150 Sharene Ln Unit 210
- 20 Santa Rita Dr
- 1201 Alta Vista Dr Unit 108
- 22 Sierra Ln
- 1600 Carmel Dr Unit 15
- 291 Nob Hill Dr
- 25 Adeline Dr
- 257 Haleena Place
