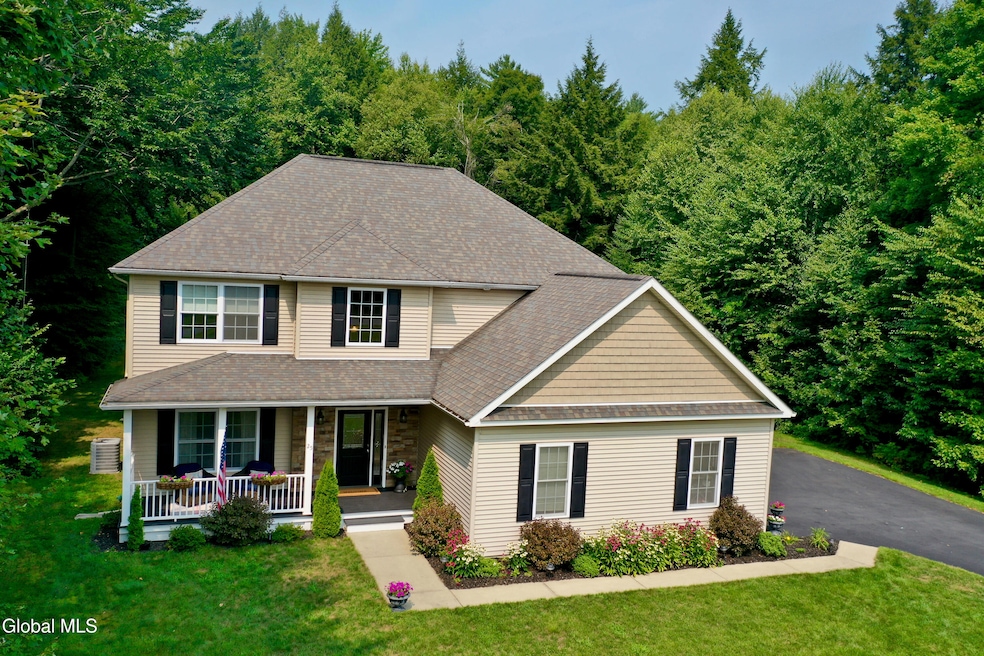
25 Oakwood Ct Ballston Spa, NY 12020
Milton NeighborhoodEstimated payment $4,481/month
Highlights
- Popular Property
- 1.13 Acre Lot
- 1 Fireplace
- Custom Home
- Wood Flooring
- Stone Countertops
About This Home
This 4-bedroom, 3.5-bath home features 2,977 sq ft of living space on over an acre of level, private land. Main floor highlights include 9-foot ceilings, an open floor plan, hardwood floors, a formal dining room, fireplace, and a first-floor office. The kitchen offers granite countertops, stainless steel appliances, and ample cabinetry. Upstairs, the primary suite boasts a large bathroom with a separate tub and shower, ceramic tile, and a massive walk-in closet. Three additional generously sized bedrooms, a full bath and laundry room complete the 2nd floor, 1,100+ sq ft of finished basement space featuring 2 egress windows, a family room, flex space, full bath and plenty of storage. Enjoy peace and privacy on a cul-de-sac with little traffic. Open House Saturday 1-3 PM
Listing Agent
Berkshire Hathaway Home Services Blake License #40AR1141826 Listed on: 08/07/2025

Home Details
Home Type
- Single Family
Est. Annual Taxes
- $11,131
Year Built
- Built in 2015
Lot Details
- 1.13 Acre Lot
Parking
- 2 Car Garage
Home Design
- Custom Home
- Asbestos Shingle Roof
- Vinyl Siding
Interior Spaces
- Paddle Fans
- 1 Fireplace
- Entrance Foyer
- Family Room
- Living Room
- Dining Room
- Home Office
- Finished Basement
- Basement Fills Entire Space Under The House
Kitchen
- Gas Oven
- Microwave
- Dishwasher
- Stone Countertops
Flooring
- Wood
- Carpet
- Ceramic Tile
Bedrooms and Bathrooms
- 4 Bedrooms
- Primary bedroom located on second floor
- Bathroom on Main Level
- Ceramic Tile in Bathrooms
Laundry
- Laundry Room
- Laundry on upper level
Schools
- Ballston Spa High School
Utilities
- Forced Air Heating and Cooling System
- Heating System Uses Propane
- Heating System Powered By Owned Propane
- Septic Tank
Community Details
- No Home Owners Association
Listing and Financial Details
- Assessor Parcel Number 189.15-2-7
Map
Home Values in the Area
Average Home Value in this Area
Tax History
| Year | Tax Paid | Tax Assessment Tax Assessment Total Assessment is a certain percentage of the fair market value that is determined by local assessors to be the total taxable value of land and additions on the property. | Land | Improvement |
|---|---|---|---|---|
| 2024 | $9,545 | $430,000 | $52,600 | $377,400 |
| 2023 | $11,049 | $430,000 | $52,600 | $377,400 |
| 2022 | $10,644 | $430,000 | $52,600 | $377,400 |
| 2021 | $10,474 | $430,000 | $52,600 | $377,400 |
| 2020 | $10,470 | $430,000 | $52,600 | $377,400 |
| 2018 | $1,896 | $430,000 | $52,600 | $377,400 |
| 2017 | $1,914 | $430,000 | $52,000 | $378,000 |
| 2016 | $5,406 | $240,000 | $52,000 | $188,000 |
Property History
| Date | Event | Price | Change | Sq Ft Price |
|---|---|---|---|---|
| 08/07/2025 08/07/25 | For Sale | $649,000 | +46.5% | $218 / Sq Ft |
| 11/10/2016 11/10/16 | Sold | $442,900 | 0.0% | $159 / Sq Ft |
| 09/30/2016 09/30/16 | Pending | -- | -- | -- |
| 03/02/2016 03/02/16 | For Sale | $442,900 | -- | $159 / Sq Ft |
Purchase History
| Date | Type | Sale Price | Title Company |
|---|---|---|---|
| Deed | $460,740 | Elizabeth Bryne-Chartrand |
Mortgage History
| Date | Status | Loan Amount | Loan Type |
|---|---|---|---|
| Open | $345,555 | New Conventional |
Similar Homes in Ballston Spa, NY
Source: Global MLS
MLS Number: 202523398
APN: 414289-189-015-0002-007-000-0000
- 702 Rock City Rd
- 5 Hollow Creek Ct
- 100 Kayaderosseras Dr
- 39 Catalina Dr
- 33 Catalina Dr
- 3 Magnolia Ct
- 34 Catalina Dr
- 30 Catalina Dr
- 23 Catalina Dr
- 22 Catalina Dr
- 2 Arlington Cir
- 7 Arlington Cir
- 880 Rock City Rd
- 1073 Middleline Rd
- 26 Hunter Ct
- 2 Hunter Ct
- 3 Hunter Ct
- 1 Hunter Ct
- 292 Stone Church Rd
- 4 Hunter Ct
- 100 Madison Dr
- 410 Northline Rd
- 15 Lancaster Place
- 2 Tanager Way
- 46 Deer Run Dr
- 5 Sleepy Ct
- 6 Curt Blvd
- 36 Hoffman Rd
- 57 Malta Ave Unit B
- 80-82 Milton Ave Unit 1
- 80-82 Milton Ave Unit 2
- 11 Larkspur Dr
- 1448 Saratoga Rd
- 1443 Saratoga Rd
- 980 Murray Rd Unit Lot 14
- 110 Brookline Rd
- 1 Robin Hood Ct
- 20 Mourningkill Dr
- 148 Sandhill Rd
- 246 West Ave






