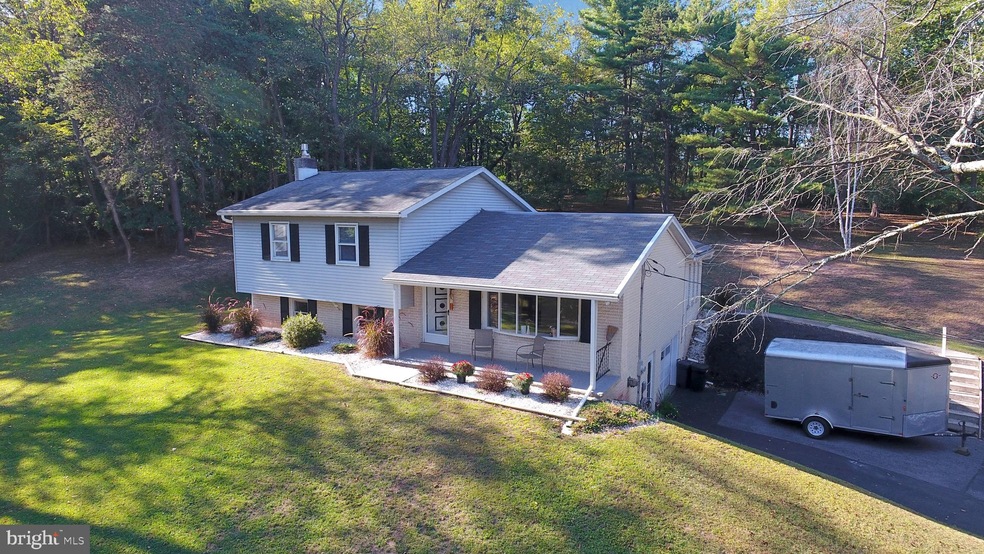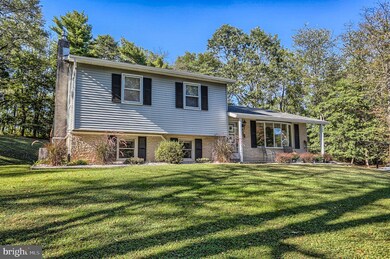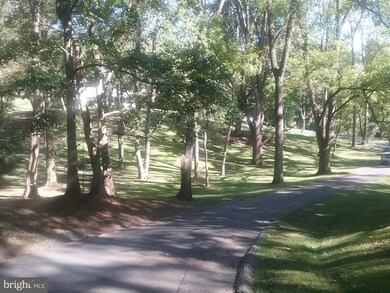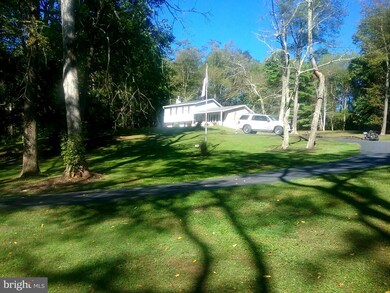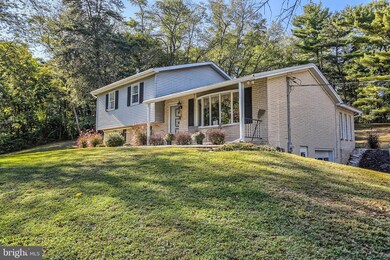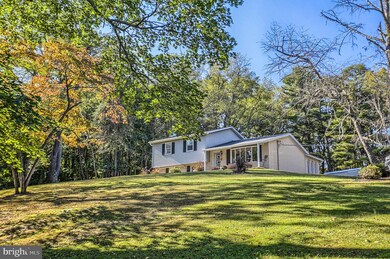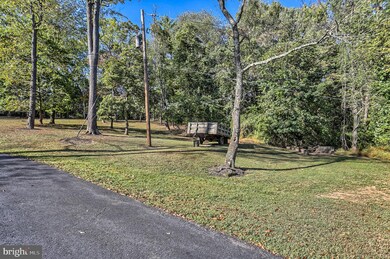
25 Penn Manor Rd Duncannon, PA 17020
Estimated Value: $295,000 - $380,000
Highlights
- Spa
- No HOA
- 1 Car Attached Garage
- Bonus Room
- Workshop
- Oversized Parking
About This Home
As of December 2019Move in ready, gorgeous split level home on 4 landscaped acres in a country setting. Privacy abounds this 3 bedroom 2.5 bath home which features large 416 sq ft family rm with 13 ft gas fireplace. Freshly painted, new gutters, new carpet in spare bedrooms and newer roof. Bonus room 42ft x 11.5ft has sunk in hot tub with sky lights/windows all around with great views of this beautiful private property! Meticulous inside and out. Be prepared to fall in love with the country setting.
Last Agent to Sell the Property
Keller Williams Realty License #ABR002202 Listed on: 09/29/2019

Home Details
Home Type
- Single Family
Est. Annual Taxes
- $3,438
Year Built
- Built in 1977
Lot Details
- 4.01 Acre Lot
- Property is in very good condition
Parking
- 1 Car Attached Garage
- Basement Garage
- Oversized Parking
- Side Facing Garage
- Driveway
Home Design
- Split Level Home
- Brick Exterior Construction
- Combination Foundation
- Shingle Roof
- Rubber Roof
- Metal Roof
- Aluminum Siding
Interior Spaces
- 1,718 Sq Ft Home
- Property has 3 Levels
- Gas Fireplace
- Family Room
- Living Room
- Dining Room
- Bonus Room
- Workshop
Bedrooms and Bathrooms
- 3 Bedrooms
- En-Suite Primary Bedroom
Laundry
- Laundry Room
- Laundry on lower level
Basement
- Garage Access
- Exterior Basement Entry
Pool
- Spa
Schools
- Susquenita Elementary And Middle School
- Susquenita High School
Utilities
- Central Air
- Cooling System Utilizes Bottled Gas
- Ductless Heating Or Cooling System
- Wall Furnace
- Electric Baseboard Heater
- Well
- On Site Septic
Community Details
- No Home Owners Association
- Penn Manor Subdivision
Listing and Financial Details
- Assessor Parcel Number 210-117.02-012.000
Ownership History
Purchase Details
Home Financials for this Owner
Home Financials are based on the most recent Mortgage that was taken out on this home.Similar Homes in Duncannon, PA
Home Values in the Area
Average Home Value in this Area
Purchase History
| Date | Buyer | Sale Price | Title Company |
|---|---|---|---|
| Picerno Dominic A | $264,000 | Regal Abstract Lp |
Mortgage History
| Date | Status | Borrower | Loan Amount |
|---|---|---|---|
| Open | Picerno Dominic A | $259,218 | |
| Previous Owner | Hollenbaugh B Eugene | $130,000 |
Property History
| Date | Event | Price | Change | Sq Ft Price |
|---|---|---|---|---|
| 12/16/2019 12/16/19 | Sold | $264,000 | -4.0% | $154 / Sq Ft |
| 10/22/2019 10/22/19 | Pending | -- | -- | -- |
| 09/29/2019 09/29/19 | For Sale | $275,000 | -- | $160 / Sq Ft |
Tax History Compared to Growth
Tax History
| Year | Tax Paid | Tax Assessment Tax Assessment Total Assessment is a certain percentage of the fair market value that is determined by local assessors to be the total taxable value of land and additions on the property. | Land | Improvement |
|---|---|---|---|---|
| 2025 | $3,660 | $190,900 | $74,100 | $116,800 |
| 2024 | $3,552 | $190,900 | $74,100 | $116,800 |
| 2023 | $3,527 | $190,900 | $74,100 | $116,800 |
| 2022 | $3,625 | $190,900 | $74,100 | $116,800 |
| 2021 | $3,593 | $190,900 | $74,100 | $116,800 |
| 2020 | $3,379 | $190,900 | $74,100 | $116,800 |
| 2019 | $3,427 | $190,900 | $74,100 | $116,800 |
| 2018 | $3,426 | $190,900 | $74,100 | $116,800 |
| 2017 | $3,424 | $190,900 | $74,100 | $116,800 |
| 2016 | -- | $190,900 | $74,100 | $116,800 |
| 2015 | -- | $190,900 | $74,100 | $116,800 |
| 2014 | $2,888 | $190,900 | $74,100 | $116,800 |
Agents Affiliated with this Home
-
Marie Sufrin

Seller's Agent in 2019
Marie Sufrin
Keller Williams Realty
(631) 767-9255
26 Total Sales
-
Rebekah Bailey

Buyer's Agent in 2019
Rebekah Bailey
Kingsway Realty - Lancaster
(717) 575-3720
258 Total Sales
Map
Source: Bright MLS
MLS Number: PAPY101388
APN: 210-117.02-012.000
- 2 Creek Rd
- 9 Broadway Ave
- 125 N Market St
- 125 Cherry St
- 431 N High St
- 0 Estates Unit PAPY2007360
- 108 Richfield Ln
- 0 White Oak Plan at Stone Mill Estates Unit PAPY2007356
- 111 Weston Cir
- 0 Abbey Plan at Stone Mill Estates Unit PAPY2007220
- 0 Revere Plan at Stone Mill Estates Unit PAPY2007354
- 0 Primrose Plan at Stone Mill Estates Unit PAPY2007200
- 0 Sweet Birch Plan at Stone Mill Estates Unit PAPY2006876
- 105 Easton Dr
- 6 Weston Cir
- 22 Richfield Ln
- 24 Richfield Ln
- 18 Richfield Ln
- 9 Richfield Ln
- 1218 N Market St
- 25 Penn Manor Rd
- 9 Penn Manor Rd
- 30 Penn Manor Rd
- 9,10,&11 Penn Rd
- 8 Penn Manor Rd
- 322 New Bloomfield Rd
- 326 New Bloomfield Rd
- 7 A Penn Manor Rd
- 7 Penn Manor Rd Unit A
- 7 Penn Manor Rd
- 316 New Bloomfield Rd
- 3 Kinzer Ln
- 3 Kinzer Ln
- 325 New Bloomfield Rd
- 332 New Bloomfield Rd
- 8 Monroe Ln
- 8 Kinzer Ln
- 5 Penn Manor Rd
- 4 Kamp St
- 331 New Bloomfield Rd Unit 274
