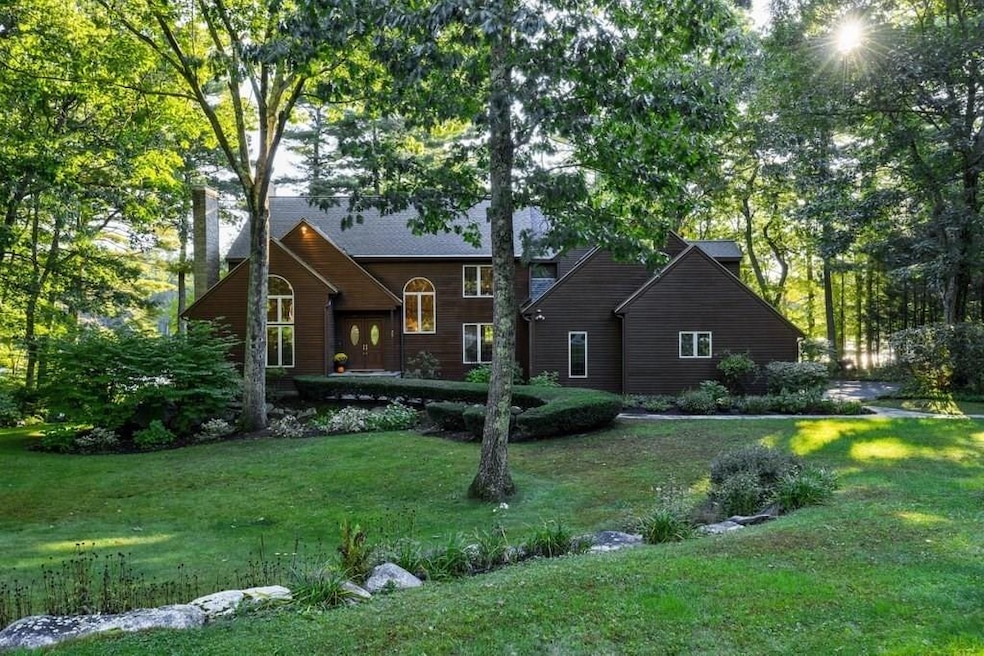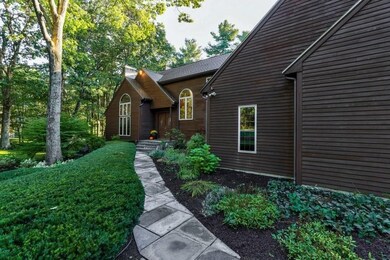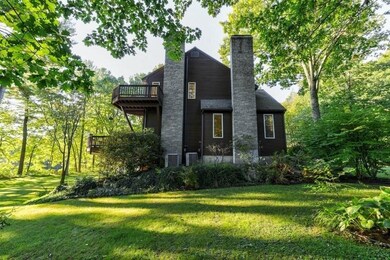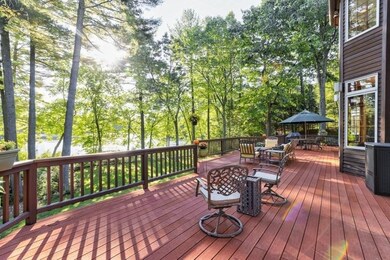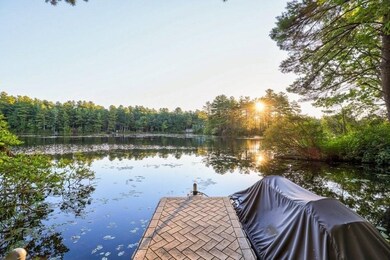
25 Pheasant Hollow Run Princeton, MA 01541
Highlights
- Cathedral Ceiling
- Wood Flooring
- Stainless Steel Appliances
- Wachusett Regional High School Rated A-
- Solid Surface Countertops
- Balcony
About This Home
As of March 2025Waterfront living on Princeton's private Snow Pond! Launch your canoe, kayak or paddle board from your own dock. Located just minutes to Mt Wachusett for hiking and/or skiing. Enjoy the ever-changing water views from your 1,100 sq. ft. deck or any of the pristine window views throughout the home. Enjoy fishing for giant bass and watch blue herons and aquatic birds fly by. Your master bedroom has beautiful views throughout whether on the princess balcony or relaxing in your elegant spa bathtub, with an enormous walk in tiled shower! A stunning walkout lower level with two sets of french doors and panoramic views of the pond, an elegant second kitchen, beautiful marble countertops and a stunning bathroom with a walk in stone floor shower. The lower level can be used for multipurpose as home office, entertaining or even multi-generational living! Just 20 Minutes to Worcester!
Home Details
Home Type
- Single Family
Est. Annual Taxes
- $14,375
Year Built
- 1993
Parking
- 3
Interior Spaces
- Cathedral Ceiling
- Ceiling Fan
- Skylights
- Recessed Lighting
- Bay Window
- Dining Area
Kitchen
- Stove
- Stainless Steel Appliances
- Kitchen Island
- Solid Surface Countertops
Flooring
- Wood
- Wall to Wall Carpet
- Ceramic Tile
Bedrooms and Bathrooms
- Primary bedroom located on second floor
- Walk-In Closet
- Dressing Area
- Double Vanity
- Soaking Tub
- Bathtub with Shower
- Separate Shower
Outdoor Features
- Balcony
Utilities
- 2 Cooling Zones
- 7 Heating Zones
Ownership History
Purchase Details
Home Financials for this Owner
Home Financials are based on the most recent Mortgage that was taken out on this home.Purchase Details
Home Financials for this Owner
Home Financials are based on the most recent Mortgage that was taken out on this home.Purchase Details
Purchase Details
Similar Home in the area
Home Values in the Area
Average Home Value in this Area
Purchase History
| Date | Type | Sale Price | Title Company |
|---|---|---|---|
| Not Resolvable | $915,000 | None Available | |
| Not Resolvable | $780,000 | -- | |
| Deed | $575,000 | -- | |
| Deed | $575,000 | -- | |
| Deed | $92,500 | -- |
Mortgage History
| Date | Status | Loan Amount | Loan Type |
|---|---|---|---|
| Open | $898,000 | Purchase Money Mortgage | |
| Closed | $898,000 | Purchase Money Mortgage | |
| Closed | $300,000 | Credit Line Revolving | |
| Closed | $335,000 | Purchase Money Mortgage | |
| Previous Owner | $611,000 | Stand Alone Refi Refinance Of Original Loan | |
| Previous Owner | $624,000 | Unknown | |
| Previous Owner | $72,000 | Credit Line Revolving | |
| Previous Owner | $75,000 | No Value Available | |
| Previous Owner | $567,817 | No Value Available | |
| Previous Owner | $555,000 | No Value Available |
Property History
| Date | Event | Price | Change | Sq Ft Price |
|---|---|---|---|---|
| 03/21/2025 03/21/25 | Sold | $1,122,500 | +2.0% | $229 / Sq Ft |
| 01/26/2025 01/26/25 | Pending | -- | -- | -- |
| 01/22/2025 01/22/25 | For Sale | $1,100,000 | +20.2% | $224 / Sq Ft |
| 12/02/2021 12/02/21 | Sold | $915,000 | +1.7% | $186 / Sq Ft |
| 10/22/2021 10/22/21 | Pending | -- | -- | -- |
| 10/01/2021 10/01/21 | For Sale | $899,900 | +15.4% | $183 / Sq Ft |
| 11/09/2018 11/09/18 | Sold | $780,000 | -0.6% | $159 / Sq Ft |
| 09/13/2018 09/13/18 | Pending | -- | -- | -- |
| 06/01/2018 06/01/18 | For Sale | $785,000 | -- | $160 / Sq Ft |
Tax History Compared to Growth
Tax History
| Year | Tax Paid | Tax Assessment Tax Assessment Total Assessment is a certain percentage of the fair market value that is determined by local assessors to be the total taxable value of land and additions on the property. | Land | Improvement |
|---|---|---|---|---|
| 2025 | $14,375 | $989,347 | $169,247 | $820,100 |
| 2024 | $13,845 | $986,800 | $169,200 | $817,600 |
| 2023 | $12,811 | $846,157 | $153,357 | $692,800 |
| 2022 | $12,307 | $784,857 | $153,357 | $631,500 |
| 2021 | $12,214 | $757,700 | $157,200 | $600,500 |
| 2020 | $11,823 | $745,900 | $157,200 | $588,700 |
| 2019 | $11,788 | $735,800 | $153,000 | $582,800 |
| 2018 | $8,709 | $504,000 | $139,700 | $364,300 |
| 2017 | $8,454 | $475,500 | $156,800 | $318,700 |
| 2016 | $8,464 | $475,500 | $156,800 | $318,700 |
| 2015 | $8,091 | $467,700 | $156,800 | $310,900 |
Agents Affiliated with this Home
-
Greg Maiser

Seller's Agent in 2025
Greg Maiser
RE/MAX Prof Associates
(508) 797-2468
9 in this area
106 Total Sales
-
David Mogielnicki

Buyer's Agent in 2025
David Mogielnicki
ProSell Realty Advisors
(508) 314-1833
1 in this area
13 Total Sales
-
Nick Tebo

Seller's Agent in 2021
Nick Tebo
Keller Williams Pinnacle Central
(774) 276-2902
1 in this area
29 Total Sales
-
Maureen Harmonay

Seller's Agent in 2018
Maureen Harmonay
Coldwell Banker Realty - Concord
(978) 502-5800
3 in this area
79 Total Sales
Map
Source: MLS Property Information Network (MLS PIN)
MLS Number: 72903317
APN: PRIN-000130-000004-000140
- 7 Forslund Rd
- 58 Merriam Rd
- 20 Mountain Rd
- 33 Radford Rd
- 1 Four Sons Way
- 1 Quail Roost Dr
- 15 Allen Hill Rd
- 26 Beaman Rd
- 48 Beaman Rd
- 134 Mountain Rd
- 14 Oak Cir
- 168 Justice Hill Rd Unit Oakmont
- 27 Johnson Rd
- 193 Justice Hill Road Cutoff
- 26 Sam Cobb Ln
- 32 Westland Farm Rd
- 186 Justice Hill Rd
- 179 Justice Hill Rd
- 223 Justice Hill Rd
- 9 Ball Hill Rd
