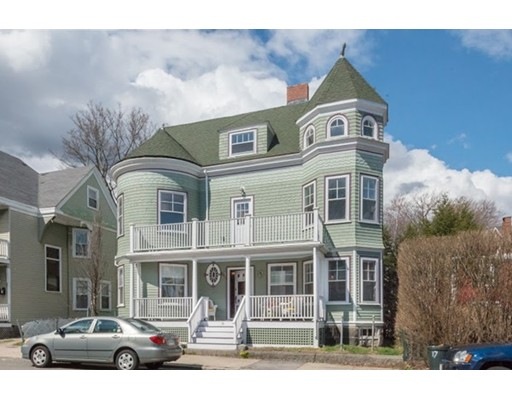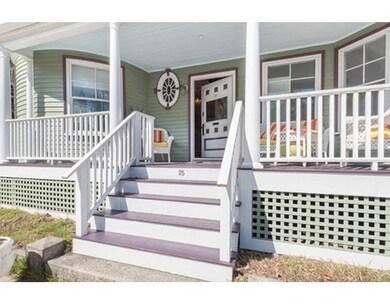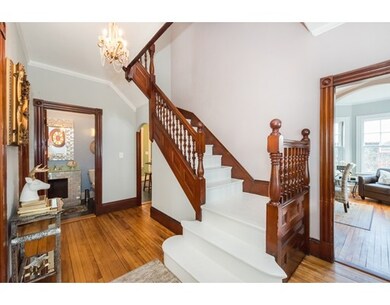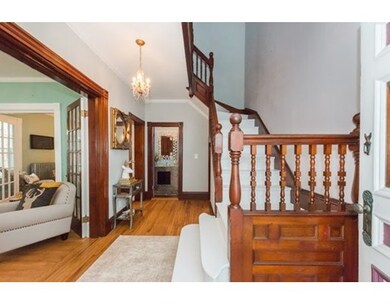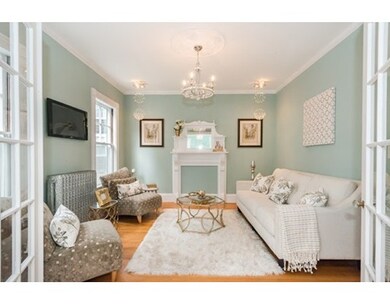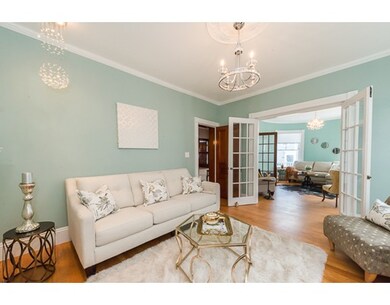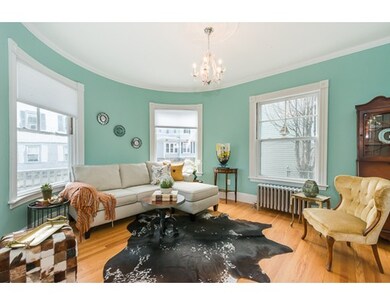
25 Railroad Ave Beverly, MA 01915
Downtown Beverly NeighborhoodEstimated Value: $826,000 - $925,548
About This Home
As of August 2016This cheerful, chic Queen Anne Victorian in Beverly's vibrant downtown district has been carefully renovated with many of the period details restored to their original glory. Located just moments from the train, restaurants, shops and beach, you will fall in love at first sight with this home's unique windows, patterned wood shingles and round and polygonal towers. Three full levels of living space await you as you enter from a welcoming front porch. Two traditional parlors and a formal dining room with a decorative fireplace and the all-new kitchen featuring custom cabinets, granite countertops, tile backsplash & stainless appliances & a newly added 1/2 bath complete the 1st floor. The 2nd floor features a master bedroom & sitting room, two other bedrooms, a remodeled full bath with c.1908 pedestal sink & an outdoor porch. Three more sunny bedrooms & an added bathroom with carved mahogany double vanity round out the third floor. A truly special property!
Home Details
Home Type
Single Family
Est. Annual Taxes
$8,157
Year Built
1900
Lot Details
0
Listing Details
- Lot Description: Other (See Remarks)
- Property Type: Single Family
- Other Agent: 1.00
- Lead Paint: Unknown
- Year Round: Yes
- Special Features: None
- Property Sub Type: Detached
- Year Built: 1900
Interior Features
- Appliances: Range, Dishwasher, Microwave, Refrigerator
- Fireplaces: 1
- Has Basement: Yes
- Fireplaces: 1
- Number of Rooms: 10
- Amenities: Public Transportation, Shopping, Tennis Court, Park, Walk/Jog Trails, Golf Course, Medical Facility, Laundromat, Conservation Area, Highway Access
- Electric: 200 Amps
- Flooring: Wood, Tile
- Insulation: Blown In
- Basement: Full
- Bedroom 2: Second Floor
- Bedroom 3: Second Floor
- Bedroom 4: Third Floor
- Bedroom 5: Third Floor
- Bathroom #1: First Floor
- Bathroom #2: Second Floor
- Bathroom #3: Third Floor
- Kitchen: First Floor
- Laundry Room: Basement
- Living Room: First Floor
- Master Bedroom: Second Floor
- Master Bedroom Description: Flooring - Hardwood, Window(s) - Bay/Bow/Box, Balcony / Deck
- Dining Room: First Floor
- Family Room: First Floor
- Oth1 Room Name: Bedroom
- Oth1 Dscrp: Flooring - Hardwood
Exterior Features
- Roof: Asphalt/Fiberglass Shingles
- Exterior: Wood
- Exterior Features: Porch
- Foundation: Fieldstone, Other (See Remarks)
- Beach Ownership: Public
Garage/Parking
- Parking: Off-Street
- Parking Spaces: 1
Utilities
- Heating: Hot Water Baseboard, Steam, Oil
- Hot Water: Natural Gas
- Sewer: City/Town Sewer
- Water: City/Town Water
Lot Info
- Assessor Parcel Number: M:0005 B:0148 L:
- Zoning: RHD
- Lot: 148
Ownership History
Purchase Details
Similar Homes in Beverly, MA
Home Values in the Area
Average Home Value in this Area
Purchase History
| Date | Buyer | Sale Price | Title Company |
|---|---|---|---|
| Krall Kenneth L | $160,000 | -- |
Mortgage History
| Date | Status | Borrower | Loan Amount |
|---|---|---|---|
| Open | Bernier Evan T | $483,550 |
Property History
| Date | Event | Price | Change | Sq Ft Price |
|---|---|---|---|---|
| 08/05/2016 08/05/16 | Sold | $509,000 | 0.0% | $175 / Sq Ft |
| 06/06/2016 06/06/16 | Pending | -- | -- | -- |
| 05/26/2016 05/26/16 | Price Changed | $509,000 | -5.6% | $175 / Sq Ft |
| 04/11/2016 04/11/16 | For Sale | $539,000 | -- | $186 / Sq Ft |
Tax History Compared to Growth
Tax History
| Year | Tax Paid | Tax Assessment Tax Assessment Total Assessment is a certain percentage of the fair market value that is determined by local assessors to be the total taxable value of land and additions on the property. | Land | Improvement |
|---|---|---|---|---|
| 2025 | $8,157 | $742,200 | $347,400 | $394,800 |
| 2024 | $7,627 | $679,200 | $284,400 | $394,800 |
| 2023 | $7,324 | $650,400 | $255,600 | $394,800 |
| 2022 | $7,258 | $596,400 | $201,600 | $394,800 |
| 2021 | $7,057 | $555,700 | $192,600 | $363,100 |
| 2020 | $6,700 | $522,200 | $159,100 | $363,100 |
| 2019 | $6,361 | $481,500 | $121,500 | $360,000 |
| 2018 | $6,325 | $465,100 | $99,000 | $366,100 |
| 2017 | $6,272 | $439,200 | $73,100 | $366,100 |
| 2016 | $5,108 | $355,000 | $73,100 | $281,900 |
Agents Affiliated with this Home
-
Alexandra Cutler

Seller's Agent in 2016
Alexandra Cutler
J. Barrett & Company
(978) 767-5468
5 in this area
64 Total Sales
-
Daniel Meegan

Buyer's Agent in 2016
Daniel Meegan
J. Barrett & Company
(617) 388-8500
75 Total Sales
Map
Source: MLS Property Information Network (MLS PIN)
MLS Number: 71986353
APN: BEVE M:0011 B:0276 L:
- 19 Wallis St Unit 4
- 19 Bartlett St
- 46 Federal St
- 19 Pond St
- 49 Federal St
- 28 Arthur St Unit 1
- 17 Stone St Unit C
- 15 River St
- 20 Atlantic Ave
- 109 Water St Unit 304
- 123 Water St Unit 48
- 6 Marion Ave
- 64 Essex St
- 41 Bridge St
- 1 Burton Ave
- 44 Baker Ave Unit 1
- 59 Butman St
- 20 James St Unit 2
- 201 Elliott St Unit 615
- 40 James St
- 25 Railroad Ave
- 29 Railroad Ave
- 29 Railroad Ave Unit 3
- 2 Elm St
- 2-4 Vestry Terrace
- 46 Elm St
- 30 Railroad Ave
- 26 Railroad Ave Unit 2
- 26 Railroad Ave
- 37 Railroad Ave
- 15R Vestry Terrace
- 32 Railroad Ave
- 22 Railroad Ave
- 21 Vestry St
- 25 Vestry St
- 5 Elm St
- 19 Railroad Ave
- 35 Highland Terrace
- 3-5 Highland Terrace
- 18 Railroad Ave
