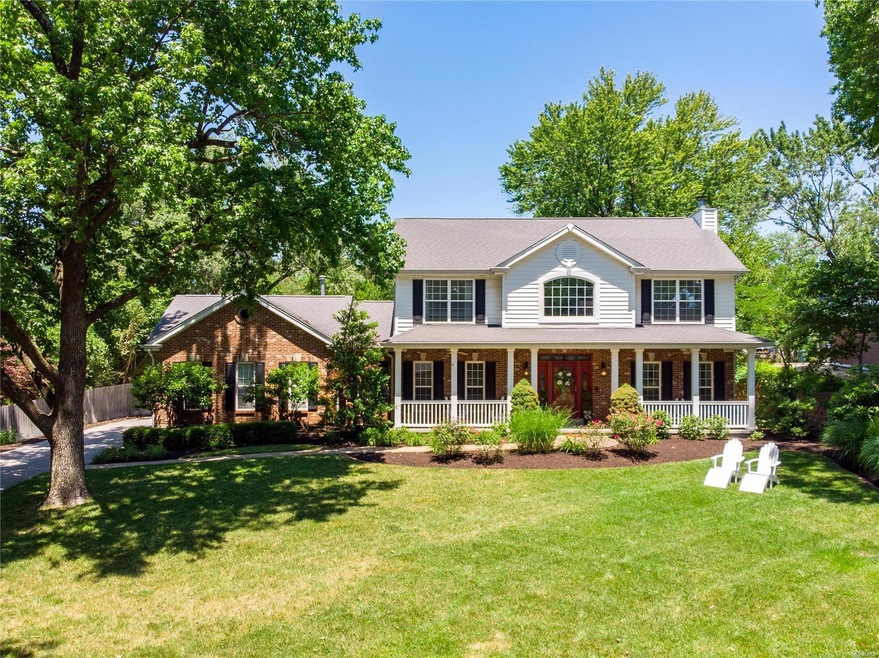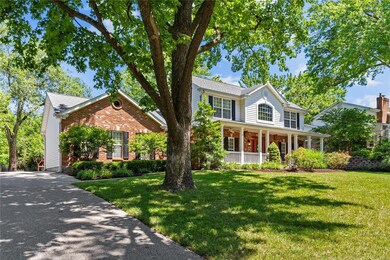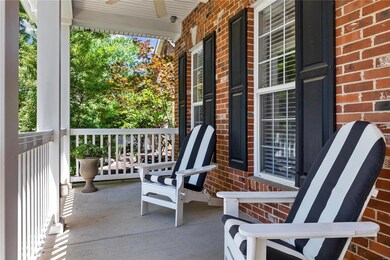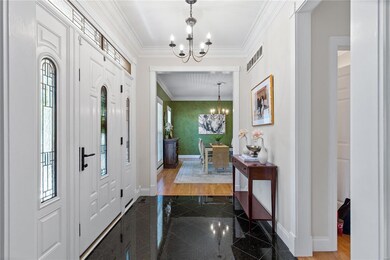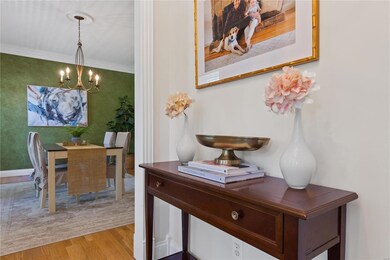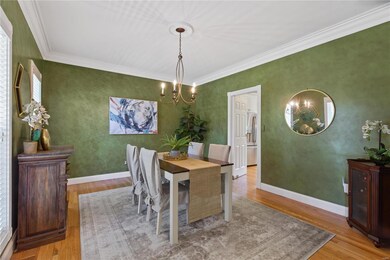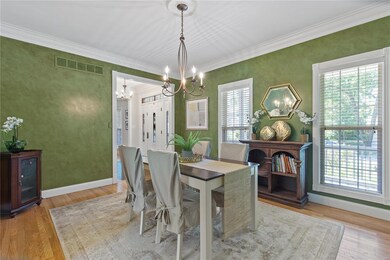
25 Ramsgate Dr Saint Louis, MO 63132
Highlights
- Primary Bedroom Suite
- Colonial Architecture
- Wood Flooring
- Old Bonhomme Elementary School Rated A+
- Living Room with Fireplace
- Mud Room
About This Home
As of September 2022Just picture yourself on the cover of Southern Living Magazine sipping lemonade on your veranda and welcoming friends to a porch party! Delightful curb appeal with a sassy southern twist will capture your heart. Inside, you’ll love the elegant yet relaxed aesthetic that is so hard to achieve, but easy to recognize! A wonderful flow, both architecturally and artistically makes this the turnkey residence you’ve been longing for. An expansive Living Room overlooks the charming patio and yard with a magical ambiance that will make you dream of lovely evenings entertaining friends and family. Open-plan white & gray kitchen features quartz counters and subway tile. Upstairs enjoy the beautifully appointed Main BR with en-suite spa bath along with three additional Bedrooms (or home office) and Guest Bath. Large, finished LL w/ premium cork flooring. All of this, Ladue Schools, an amazing community & an easy drive from anywhere you want to be casts you in a scene from “It’s A Wonderful Life”!
Last Agent to Sell the Property
Berkshire Hathaway HomeServices Select Properties License #2004003355 Listed on: 07/04/2022

Home Details
Home Type
- Single Family
Est. Annual Taxes
- $10,594
Year Built
- Built in 1998
Lot Details
- 0.5 Acre Lot
- Lot Dimensions are 111x226x67x230
- Fenced
- Sprinkler System
Parking
- 2 Car Attached Garage
- Side or Rear Entrance to Parking
- Garage Door Opener
Home Design
- Colonial Architecture
- Traditional Architecture
- Brick Veneer
- Poured Concrete
- Vinyl Siding
Interior Spaces
- 2-Story Property
- Ceiling Fan
- Non-Functioning Fireplace
- Gas Fireplace
- Bay Window
- French Doors
- Six Panel Doors
- Mud Room
- Entrance Foyer
- Family Room
- Living Room with Fireplace
- 2 Fireplaces
- Breakfast Room
- Formal Dining Room
- Laundry on main level
Kitchen
- Eat-In Kitchen
- Breakfast Bar
- Electric Oven or Range
- Microwave
- Dishwasher
- Stainless Steel Appliances
- Solid Surface Countertops
- Disposal
Flooring
- Wood
- Partially Carpeted
Bedrooms and Bathrooms
- 4 Bedrooms
- Fireplace in Primary Bedroom Retreat
- Primary Bedroom Suite
- Walk-In Closet
- Primary Bathroom is a Full Bathroom
- Dual Vanity Sinks in Primary Bathroom
- Separate Shower in Primary Bathroom
Partially Finished Basement
- Basement Fills Entire Space Under The House
- Finished Basement Bathroom
Home Security
- Storm Doors
- Fire and Smoke Detector
Outdoor Features
- Covered patio or porch
Schools
- Old Bonhomme Elem. Elementary School
- Ladue Middle School
- Ladue Horton Watkins High School
Utilities
- Forced Air Heating and Cooling System
- Heating System Uses Gas
- Gas Water Heater
Community Details
- Recreational Area
Listing and Financial Details
- Assessor Parcel Number 17M-32-0355
Ownership History
Purchase Details
Home Financials for this Owner
Home Financials are based on the most recent Mortgage that was taken out on this home.Purchase Details
Home Financials for this Owner
Home Financials are based on the most recent Mortgage that was taken out on this home.Purchase Details
Home Financials for this Owner
Home Financials are based on the most recent Mortgage that was taken out on this home.Purchase Details
Home Financials for this Owner
Home Financials are based on the most recent Mortgage that was taken out on this home.Purchase Details
Home Financials for this Owner
Home Financials are based on the most recent Mortgage that was taken out on this home.Purchase Details
Purchase Details
Home Financials for this Owner
Home Financials are based on the most recent Mortgage that was taken out on this home.Purchase Details
Home Financials for this Owner
Home Financials are based on the most recent Mortgage that was taken out on this home.Purchase Details
Purchase Details
Home Financials for this Owner
Home Financials are based on the most recent Mortgage that was taken out on this home.Purchase Details
Home Financials for this Owner
Home Financials are based on the most recent Mortgage that was taken out on this home.Similar Homes in Saint Louis, MO
Home Values in the Area
Average Home Value in this Area
Purchase History
| Date | Type | Sale Price | Title Company |
|---|---|---|---|
| Warranty Deed | -- | -- | |
| Warranty Deed | -- | -- | |
| Warranty Deed | -- | Investors Title Company Clay | |
| Interfamily Deed Transfer | -- | None Available | |
| Warranty Deed | $585,000 | None Available | |
| Interfamily Deed Transfer | -- | None Available | |
| Interfamily Deed Transfer | -- | -- | |
| Interfamily Deed Transfer | -- | -- | |
| Interfamily Deed Transfer | -- | -- | |
| Interfamily Deed Transfer | -- | -- | |
| Interfamily Deed Transfer | -- | -- | |
| Corporate Deed | $401,037 | -- | |
| Warranty Deed | -- | -- |
Mortgage History
| Date | Status | Loan Amount | Loan Type |
|---|---|---|---|
| Open | $648,000 | New Conventional | |
| Previous Owner | $136,000 | Credit Line Revolving | |
| Previous Owner | $395,000 | New Conventional | |
| Previous Owner | $406,500 | New Conventional | |
| Previous Owner | $417,000 | Purchase Money Mortgage | |
| Previous Owner | $378,000 | Purchase Money Mortgage | |
| Previous Owner | $373,000 | No Value Available | |
| Previous Owner | $380,950 | No Value Available | |
| Previous Owner | $140,000 | No Value Available |
Property History
| Date | Event | Price | Change | Sq Ft Price |
|---|---|---|---|---|
| 09/16/2022 09/16/22 | Sold | -- | -- | -- |
| 07/26/2022 07/26/22 | Pending | -- | -- | -- |
| 07/04/2022 07/04/22 | For Sale | $850,000 | +30.8% | $272 / Sq Ft |
| 09/11/2018 09/11/18 | Sold | -- | -- | -- |
| 08/12/2018 08/12/18 | Pending | -- | -- | -- |
| 08/02/2018 08/02/18 | For Sale | $649,900 | -- | $197 / Sq Ft |
Tax History Compared to Growth
Tax History
| Year | Tax Paid | Tax Assessment Tax Assessment Total Assessment is a certain percentage of the fair market value that is determined by local assessors to be the total taxable value of land and additions on the property. | Land | Improvement |
|---|---|---|---|---|
| 2023 | $10,594 | $149,190 | $57,480 | $91,710 |
| 2022 | $9,381 | $127,570 | $47,030 | $80,540 |
| 2021 | $9,326 | $127,570 | $47,030 | $80,540 |
| 2020 | $8,437 | $114,140 | $48,700 | $65,440 |
| 2019 | $8,174 | $114,140 | $48,700 | $65,440 |
| 2018 | $8,524 | $109,990 | $44,270 | $65,720 |
| 2017 | $8,493 | $109,990 | $44,270 | $65,720 |
| 2016 | $8,751 | $109,700 | $39,840 | $69,860 |
| 2015 | $8,371 | $109,700 | $39,840 | $69,860 |
| 2014 | $7,180 | $90,690 | $19,650 | $71,040 |
Agents Affiliated with this Home
-
Matthew Muren

Seller's Agent in 2022
Matthew Muren
Berkshire Hathway Home Services
(314) 853-6050
1 in this area
110 Total Sales
-
Mary Bloomstran

Seller Co-Listing Agent in 2022
Mary Bloomstran
Berkshire Hathway Home Services
(314) 517-7117
1 in this area
33 Total Sales
-
Lini Zhang
L
Buyer's Agent in 2022
Lini Zhang
Forest Realty
(314) 541-9826
2 in this area
11 Total Sales
-
Alex Thornhill

Seller's Agent in 2018
Alex Thornhill
Janet McAfee Inc.
(314) 239-4993
3 in this area
203 Total Sales
-
Allie Rossini

Buyer's Agent in 2018
Allie Rossini
Laura McCarthy- Clayton
(314) 725-5100
4 in this area
253 Total Sales
Map
Source: MARIS MLS
MLS Number: MIS22043502
APN: 17M-32-0355
- 5 Downey Ln
- 36 Stoneyside Ln
- 2 Ridgegate Dr
- 17 Heather Hill Ln
- 5 Homestead Acres
- 9501 Old Bonhomme Rd
- 12 Stacy Dr
- 2 Romany Park Ln
- 740 Payson Dr
- 529 Long Acres
- 9800 Countryshire Place
- 9820 Warington Square
- 828 Newcastle Dr
- 5 Bon Aire Dr
- 9 Sumac Ln
- 9431 Engel Ln
- 15 Briarcliff St
- 32 Tower Hill Ct Unit 32
- 1127 Indian Meadows Dr
- 4 Briarcliff
