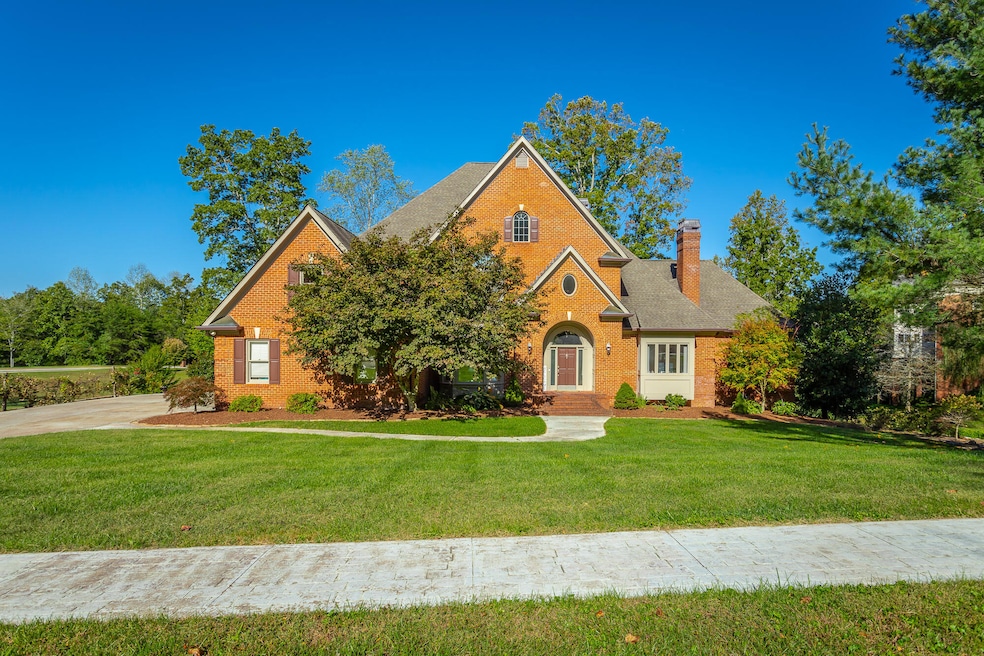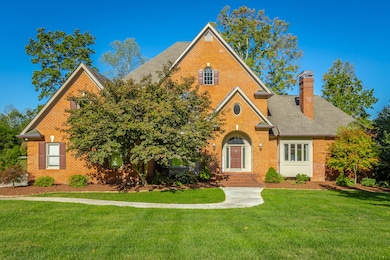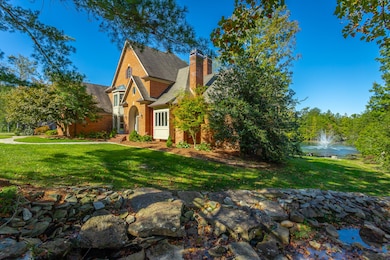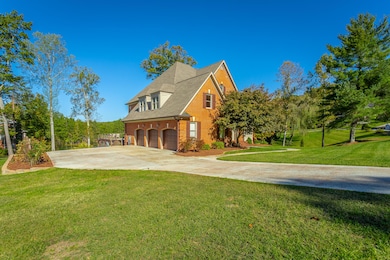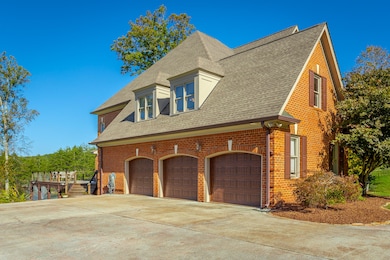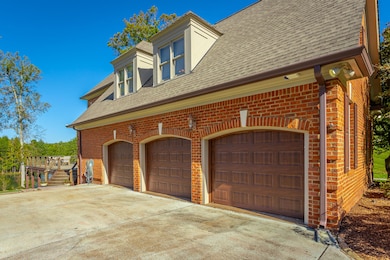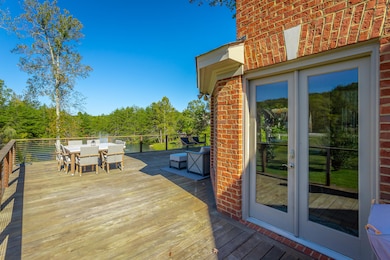25 Ridgerock Dr Signal Mountain, TN 37377
Estimated payment $7,027/month
Highlights
- Wine Cellar
- Spa
- Creek or Stream View
- Thrasher Elementary School Rated A-
- Lake On Lot
- Deck
About This Home
Welcome to this Signal Mountain paradise with panoramic views from every room! This home is located in St Ives, one of Signal Mountain's most premier neighborhoods less than twenty minutes from downtown Chattanooga. This home has it all...tranquil views of the 30 ft fountain in the midst of the community pond, ample space to entertain and enjoy relaxing outdoors on the 1200 sq ft deck overlooking the pond or down below on the custom built entertaining space. This is a must see spanning over 1000 sq ft. As you enter the grand foyer your eyes are immediately drawn to the two story great room with 3 sets of French doors that open to the deck. The spacious dining area off of the foyer can accommodate large family & friend gatherings. For those who work from home, the office which is accessible from both the foyer and the master bedroom has beautiful custom trim work as well as a gas burning fireplace. The master bedroom has trey ceilings with a private sunroom that leads to the hot tub. Entering the master bath you will find double vanities, tiled shower, and a spacious master closet. The kitchen has optimal cooking space with granite counter tops, 4 burner electric stove, 1 Miele gas burner, double oven with microwave, walk-in-pantry, and open breakfast room with access to the deck. There is a half bath and full size laundry room off the hallway that separates the kitchen and the entry coming in from the three car garage. Guests will find restful quarters on the second level with three bedrooms and two full baths and a bonus room. Two bedrooms have ladders leading to secret rooms. Don't miss out on this amazing home! Owner is a licensed agent.
Home Details
Home Type
- Single Family
Est. Annual Taxes
- $8,427
Year Built
- Built in 1993
Lot Details
- 0.79 Acre Lot
- Lot Dimensions are 171.51x199
- Level Lot
- Front and Back Yard Sprinklers
Parking
- 3 Car Attached Garage
- Parking Accessed On Kitchen Level
- Garage Door Opener
Property Views
- Creek or Stream
- Mountain
Home Design
- Brick Exterior Construction
- Block Foundation
- Shingle Roof
- Asphalt Roof
- Stone
Interior Spaces
- 5,800 Sq Ft Home
- 2-Story Property
- Wet Bar
- Sound System
- Cathedral Ceiling
- Gas Log Fireplace
- Insulated Windows
- Bay Window
- Entrance Foyer
- Wine Cellar
- Family Room with Fireplace
- 3 Fireplaces
- Great Room with Fireplace
- Sitting Room
- Breakfast Room
- Formal Dining Room
- Den with Fireplace
- Game Room with Fireplace
- Bonus Room
- Basement
- Crawl Space
- Storage In Attic
Kitchen
- Eat-In Kitchen
- Walk-In Pantry
- Double Oven
- Gas Range
- Microwave
- Ice Maker
- Dishwasher
- Granite Countertops
- Disposal
Flooring
- Wood
- Tile
Bedrooms and Bathrooms
- 4 Bedrooms
- Primary Bedroom on Main
- En-Suite Bathroom
- Walk-In Closet
- Double Vanity
- Whirlpool Bathtub
- Bathtub with Shower
Laundry
- Laundry Room
- Laundry on main level
- Washer and Gas Dryer Hookup
Home Security
- Home Security System
- Fire and Smoke Detector
Outdoor Features
- Spa
- Pond
- Lake On Lot
- Deck
- Covered Patio or Porch
- Outdoor Fireplace
- Outdoor Kitchen
- Exterior Lighting
- Outdoor Gas Grill
Schools
- Thrasher Elementary School
- Signal Mountain Middle School
- Signal Mtn High School
Utilities
- Multiple cooling system units
- Central Heating and Cooling System
- Heating System Uses Natural Gas
- Underground Utilities
- Gas Water Heater
- Septic Tank
- Phone Available
- Cable TV Available
Listing and Financial Details
- Assessor Parcel Number 098g G 011
Community Details
Overview
- Property has a Home Owners Association
- St Ives Community Subdivision
- Pond in Community
Recreation
- Community Pool
Map
Home Values in the Area
Average Home Value in this Area
Tax History
| Year | Tax Paid | Tax Assessment Tax Assessment Total Assessment is a certain percentage of the fair market value that is determined by local assessors to be the total taxable value of land and additions on the property. | Land | Improvement |
|---|---|---|---|---|
| 2024 | $4,787 | $213,975 | $0 | $0 |
| 2023 | $4,787 | $213,975 | $0 | $0 |
| 2022 | $4,787 | $213,975 | $0 | $0 |
| 2021 | $4,236 | $189,325 | $0 | $0 |
| 2020 | $4,546 | $164,400 | $0 | $0 |
| 2019 | $4,546 | $164,400 | $0 | $0 |
| 2018 | $4,546 | $164,400 | $0 | $0 |
| 2017 | $4,546 | $164,400 | $0 | $0 |
| 2016 | $4,317 | $0 | $0 | $0 |
| 2015 | $4,711 | $175,350 | $0 | $0 |
| 2014 | $4,711 | $0 | $0 | $0 |
Property History
| Date | Event | Price | List to Sale | Price per Sq Ft | Prior Sale |
|---|---|---|---|---|---|
| 09/02/2025 09/02/25 | For Sale | $1,200,000 | -12.7% | $207 / Sq Ft | |
| 12/16/2022 12/16/22 | Sold | $1,375,000 | +7.0% | $236 / Sq Ft | View Prior Sale |
| 11/13/2022 11/13/22 | Off Market | $1,285,000 | -- | -- | |
| 10/30/2022 10/30/22 | For Sale | $1,285,000 | 0.0% | $221 / Sq Ft | |
| 10/12/2022 10/12/22 | Off Market | $1,285,000 | -- | -- | |
| 08/25/2022 08/25/22 | For Sale | $1,285,000 | +97.7% | $221 / Sq Ft | |
| 09/16/2016 09/16/16 | Sold | $650,000 | -6.5% | $112 / Sq Ft | View Prior Sale |
| 08/15/2016 08/15/16 | Pending | -- | -- | -- | |
| 05/27/2016 05/27/16 | For Sale | $695,000 | -- | $119 / Sq Ft |
Purchase History
| Date | Type | Sale Price | Title Company |
|---|---|---|---|
| Warranty Deed | $1,375,000 | -- | |
| Warranty Deed | $650,000 | Cumberland Title & Guaranty | |
| Quit Claim Deed | -- | None Available | |
| Warranty Deed | $612,500 | Cumberland Title & Guaranty | |
| Warranty Deed | $375,000 | -- |
Mortgage History
| Date | Status | Loan Amount | Loan Type |
|---|---|---|---|
| Open | $1,100,000 | New Conventional | |
| Previous Owner | $520,000 | New Conventional | |
| Previous Owner | $175,000 | Purchase Money Mortgage |
Source: Greater Chattanooga REALTORS®
MLS Number: 1519799
APN: 098G-G-011
- 1713 Timesville Rd
- 11 Saint Nicholas Way
- 72 Cool Springs Rd
- 848 Skyline Park Dr
- 10 Majestic Oaks Dr
- 837 Skyline Park Dr
- 0 Majestic Oaks Dr Unit 24033570
- 10 Acres Majestic Oaks Dr
- 2598 Bristlecone Ln
- 12 Mountain Orchard Path
- 2929 Battles Way
- 2506 Bristlecone Ln
- 1702 James Blvd
- 3612 Taft Hwy
- 714 Berry Spring Path
- 16 Northfield Rd
- 3349 Cloudcrest Trail
- 101 Grayson Rd
- 5025 Dandelion Trail
- 3572 Sweetshrub Way
- 629 Parsons Ln
- 104 Sunnybrook Trail
- 4126 Mountain Creek Rd
- 815 Fairmount Ave
- 4053 Priceless View
- 3535 Mountain Creek Rd
- 3131 Mountain Creek Rd
- 3985 N Quail Ln Unit 3
- 4081 Blue Water Cir
- 4130 Mountain View Ave
- 312 Signal Mountain Blvd
- 650 Moonlit Trail
- 5468 Abby Grace Loop
- 329 Broomsedge Trail
- 3276 Stone Creek Dr
- 936 Mountain Creek Rd
- 107 W Daytona Dr
- 4885 Dyno Loop
- 85 Flash Way
- 4927 Dyno Loop
