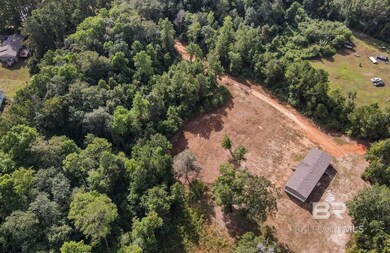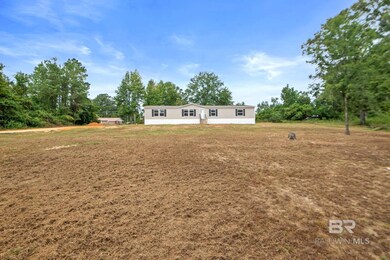
25 Rockwood Dr Brewton, AL 36426
Highlights
- View of Trees or Woods
- High Ceiling
- Formal Dining Room
- 3.61 Acre Lot
- No HOA
- Cul-De-Sac
About This Home
As of January 2025Country living close to downtown shops, restaurant and schools! Down a private drive on a cul-de-sac road, sitting on over 3.5 acres, this 4 bedroom, 2 bath Mobile Home, built in 2021, offers a large, open concept living, dining and kitchen area and a split bedroom, floor plan, with vinyl flooring through out. The large living area is almost 300 sq ft and the spacious kitchen features a large center island and ample cabinets for storage. The kitchen opens up to a dining area and there is also room for an additional living space. A separate laundry off of the other side of the kitchen, by the back door, provides room for a mudroom/drop zone when entering from the back yard. The primary bedroom, with ensuite bath, is oversized with a large walk-in closet and soaking tub. The second full bathroom, is down the hall, and is centered between the additional 3 bedrooms. Those bedrooms are all similar in size and have large closets for storage. Outside, there is approximately an acre of cleared land, by the home, and then over 2 acres that are currently wooded for privacy. Financing may be available through Vanderbilt Mortgage. Buyer to verify all information during due diligence.
Last Agent to Sell the Property
Roberts Brothers Eastern Shore Brokerage Phone: 251-689-0246 Listed on: 09/05/2024

Last Buyer's Agent
Roberts Brothers Eastern Shore Brokerage Phone: 251-689-0246 Listed on: 09/05/2024

Property Details
Home Type
- Mobile/Manufactured
Est. Annual Taxes
- $692
Year Built
- Built in 2021
Lot Details
- 3.61 Acre Lot
- Lot Dimensions are 377 x 378
- Cul-De-Sac
- 2 Lots in the community
Parking
- 4 Parking Spaces
Home Design
- Composition Roof
- Aluminum Siding
- Vinyl Siding
Interior Spaces
- 2,010 Sq Ft Home
- 1-Story Property
- High Ceiling
- Ceiling Fan
- Formal Dining Room
- Vinyl Flooring
- Views of Woods
- Storm Doors
- Laundry on main level
Kitchen
- Eat-In Kitchen
- Electric Range
- Dishwasher
Bedrooms and Bathrooms
- 4 Bedrooms
- Split Bedroom Floorplan
- En-Suite Bathroom
- Walk-In Closet
- 2 Full Bathrooms
- Soaking Tub
Schools
- W. S. Neal Elementary And Middle School
- W. S. Neal High School
Utilities
- Heating Available
- Well
- Septic Tank
Additional Features
- Front Porch
- Dwelling with Separate Living Area
Listing and Financial Details
- Legal Lot and Block 8 & 9 / 8 & 9
- Assessor Parcel Number 1508274002009.046
Community Details
Overview
- No Home Owners Association
Pet Policy
- Limit on the number of pets
Similar Homes in Brewton, AL
Home Values in the Area
Average Home Value in this Area
Property History
| Date | Event | Price | Change | Sq Ft Price |
|---|---|---|---|---|
| 01/31/2025 01/31/25 | Sold | $165,000 | -2.9% | $82 / Sq Ft |
| 01/30/2025 01/30/25 | Pending | -- | -- | -- |
| 12/18/2024 12/18/24 | Price Changed | $169,900 | -5.6% | $85 / Sq Ft |
| 12/02/2024 12/02/24 | Price Changed | $179,900 | -5.3% | $90 / Sq Ft |
| 10/14/2024 10/14/24 | Price Changed | $189,900 | -5.0% | $94 / Sq Ft |
| 09/05/2024 09/05/24 | For Sale | $199,900 | -- | $99 / Sq Ft |
Tax History Compared to Growth
Agents Affiliated with this Home
-
Candi McKean

Seller's Agent in 2025
Candi McKean
Roberts Brothers Eastern Shore
(251) 689-0246
1 in this area
111 Total Sales
Map
Source: Baldwin REALTORS®
MLS Number: 367525
- 176 Rockwood Dr
- 105 Duncan St
- 112 Duncan St
- 98 White St
- 1404 Dailey St
- 214 Roosevelt St
- 109 Palmer St
- 1007 Andrew Jackson St
- 0 Anne St
- 0 Highway 29 Unit 7615936
- 17000 Block Alabama 41
- 102 Hart St
- 206 E Granberry St
- 506 Evergreen Ave
- 0 Alabama 41
- 0 Us Highway 29 Unit 380549
- 0 Highway 31 Unit 379221
- 0 Our Ln Unit 375398
- 803 Evergreen Ave
- 700 Liles Blvd Unit LOTS 1,2,3BLK8






