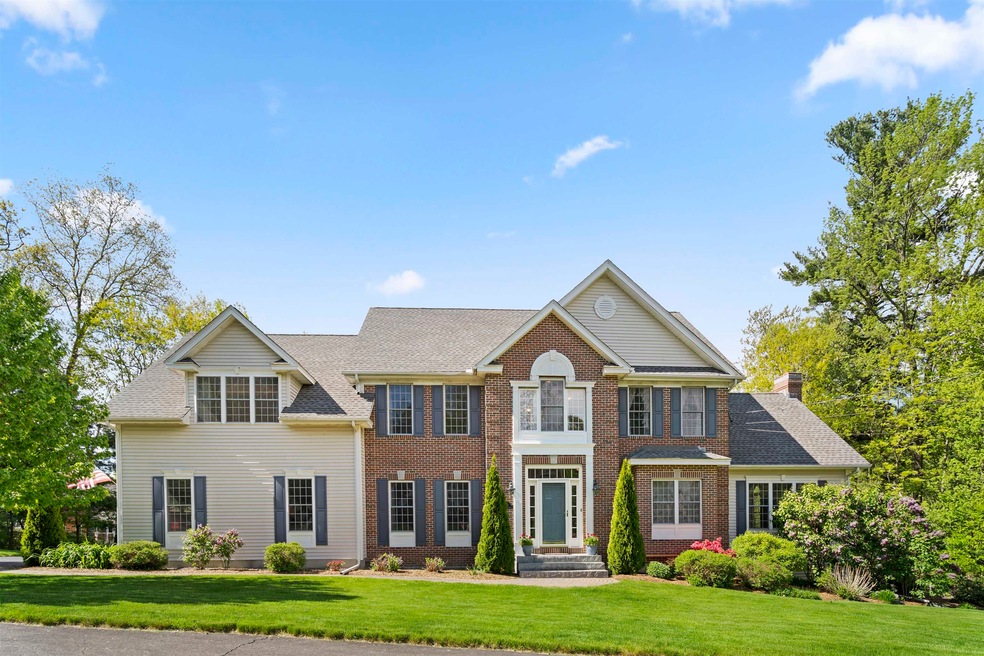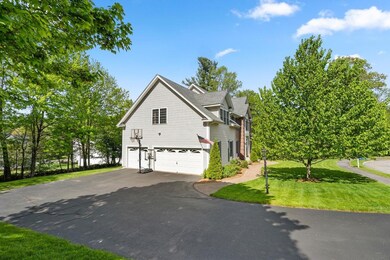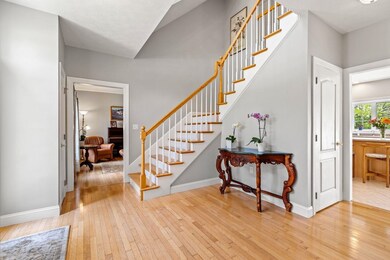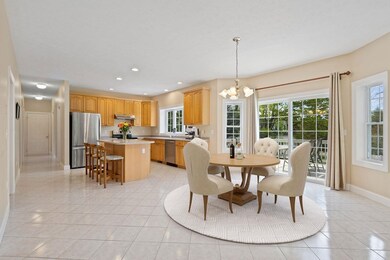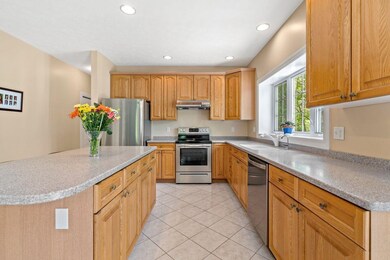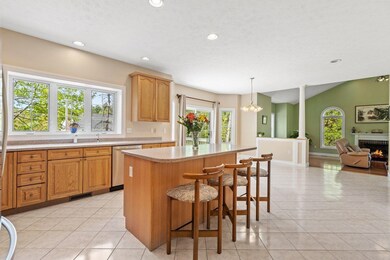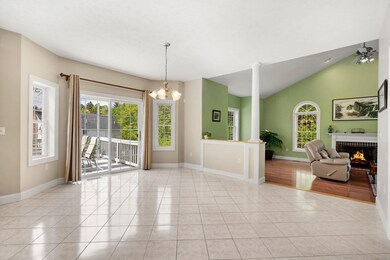
25 Rosecliff Dr Nashua, NH 03062
Southwest Nashua NeighborhoodEstimated Value: $991,000 - $1,101,000
Highlights
- Colonial Architecture
- Cathedral Ceiling
- Attic
- Deck
- Wood Flooring
- 3 Car Direct Access Garage
About This Home
As of July 2022Amazing opportunity to own this beautiful custom built home in a highly sought after, executive neighborhood, walkable to Bicentennial School. This gorgeous, open concept home has a southern exposure making it extremely light and bright. It features 9 ft ceilings and hardwood floors throughout. The large gourmet kitchen with bump out window, has a brand new SS range with vent hood, a large island with seating for 4, plenty of counter space and cabinets galore. Eat in area boasts glass sliders which lead out to your private deck. You will love the family room with vaulted ceilings, wood burning fireplace and custom built in window seat with storage. The 1st floor also features a formal dining room, private office, lots of closets and a powder room. Upstairs you will find the enormous primary suite with a cedar lined custom window seat with storage, walk in closet, dressing area with skylight, and huge bathroom with separate jacuzzi tub, shower and double vanity. There are 3 additional ample sized bedrooms and a full bath in the hallway. The walkout basement offers 2 more finished bonus rooms, laundry and plenty of storage space as well. Looking for more? There is also a walk-up attic which is currently being used for storage, but could be finished for another office, playroom, studio, man cave, etc. Quiet neighborhood setting, lush landscaping, 3 car garage, 8 zone irrigation, central vac, the list goes on and on. Don't Delay! Schedule your private showing today!
Last Agent to Sell the Property
Coldwell Banker Realty Bedford NH License #072399 Listed on: 05/19/2022

Home Details
Home Type
- Single Family
Est. Annual Taxes
- $12,759
Year Built
- Built in 2000
Lot Details
- 0.42 Acre Lot
- Landscaped
- Level Lot
- Property is zoned R18
Parking
- 3 Car Direct Access Garage
- Automatic Garage Door Opener
Home Design
- Colonial Architecture
- Brick Exterior Construction
- Poured Concrete
- Wood Frame Construction
- Shingle Roof
- Vinyl Siding
Interior Spaces
- 2-Story Property
- Central Vacuum
- Cathedral Ceiling
- Ceiling Fan
- Skylights
- Fireplace
- Double Pane Windows
- Blinds
- Window Screens
- Combination Kitchen and Dining Room
- Fire and Smoke Detector
- Attic
Kitchen
- Open to Family Room
- Electric Range
- Range Hood
- Dishwasher
- Kitchen Island
Flooring
- Wood
- Tile
Bedrooms and Bathrooms
- 4 Bedrooms
- En-Suite Primary Bedroom
- Walk-In Closet
Partially Finished Basement
- Heated Basement
- Walk-Out Basement
- Connecting Stairway
- Basement Storage
- Natural lighting in basement
Outdoor Features
- Deck
Schools
- Bicentennial Elementary School
- Fairgrounds Middle School
- Nashua High School South
Utilities
- Forced Air Heating System
- Heating System Uses Natural Gas
- 200+ Amp Service
- Natural Gas Water Heater
- High Speed Internet
Ownership History
Purchase Details
Purchase Details
Home Financials for this Owner
Home Financials are based on the most recent Mortgage that was taken out on this home.Purchase Details
Similar Homes in the area
Home Values in the Area
Average Home Value in this Area
Purchase History
| Date | Buyer | Sale Price | Title Company |
|---|---|---|---|
| Adell Ft | -- | None Available | |
| Adell Simon | $925,000 | None Available | |
| Fallon James M | $395,900 | -- |
Mortgage History
| Date | Status | Borrower | Loan Amount |
|---|---|---|---|
| Previous Owner | Adell Simon | $647,000 | |
| Previous Owner | Fallon James M | $148,000 | |
| Previous Owner | Fallon James M | $150,000 | |
| Previous Owner | Fallon James M | $150,000 | |
| Previous Owner | Fallon James M | $85,000 |
Property History
| Date | Event | Price | Change | Sq Ft Price |
|---|---|---|---|---|
| 07/15/2022 07/15/22 | Sold | $925,000 | +6.6% | $215 / Sq Ft |
| 05/23/2022 05/23/22 | Pending | -- | -- | -- |
| 05/19/2022 05/19/22 | For Sale | $868,000 | -- | $202 / Sq Ft |
Tax History Compared to Growth
Tax History
| Year | Tax Paid | Tax Assessment Tax Assessment Total Assessment is a certain percentage of the fair market value that is determined by local assessors to be the total taxable value of land and additions on the property. | Land | Improvement |
|---|---|---|---|---|
| 2023 | $14,230 | $780,600 | $144,800 | $635,800 |
| 2022 | $14,067 | $778,500 | $144,800 | $633,700 |
| 2021 | $12,759 | $549,500 | $135,200 | $414,300 |
| 2020 | $12,424 | $549,500 | $135,200 | $414,300 |
| 2019 | $11,957 | $549,500 | $135,200 | $414,300 |
| 2018 | $11,655 | $549,500 | $135,200 | $414,300 |
| 2017 | $13,217 | $512,500 | $104,400 | $408,100 |
| 2016 | $12,848 | $512,500 | $104,400 | $408,100 |
| 2015 | $12,572 | $512,500 | $104,400 | $408,100 |
| 2014 | $12,326 | $512,500 | $104,400 | $408,100 |
Agents Affiliated with this Home
-
Lisa Wilkens

Seller's Agent in 2022
Lisa Wilkens
Coldwell Banker Realty Bedford NH
(603) 471-0777
6 in this area
176 Total Sales
-
Kristine Healey

Buyer's Agent in 2022
Kristine Healey
Monument Realty
(603) 801-0423
3 in this area
30 Total Sales
Map
Source: PrimeMLS
MLS Number: 4910925
APN: NASH-000000-000000-002302B
- 4 Turnbridge Dr
- 8 Bicentennial Dr
- 16 Mountain Laurels Dr Unit 402
- 12 Mountain Laurels Dr Unit 407
- 12 Mountain Laurels Dr Unit 208
- 30 Bolic St
- 127 Peele Rd
- 1 Oak Hill Ln Unit U118
- 18 Shadwell Rd
- 41 Pinehurst Ave
- 16 Gilboa Ln Unit U428
- 60 Barrington Ave
- 57 Green Heron Ln Unit U65
- 68 Barrington Ave
- 1 Snow Cir Unit M1
- 29 Goldfinch Ln Unit U86
- 32 Norwich Rd
- 4 Doucet Ave Unit The Scout
- 2 Warton Rd
- 73 Wilderness Dr Unit The Eagle
- 25 Rosecliff Dr
- 19 Bicentennial Dr
- 21 Bicentennial Dr
- 14 Rosecliff Dr
- 27 Rosecliff Dr
- 27 Rosecliffe
- 16 Rosecliff Dr
- 12 Rosecliff Dr
- 21 Rosecliff Dr
- 23 Bicentennial Dr
- 10 Rosecliff Dr
- 15 Bicentennial Dr
- 29 Rosecliff Dr
- 25 Bicentennial Dr
- 18 Rosecliff Dr
- 18 Bicentennial Dr
- 4 Rosecliff Dr
- 27 Bicentennial Dr
- 8 Rosecliff Dr
