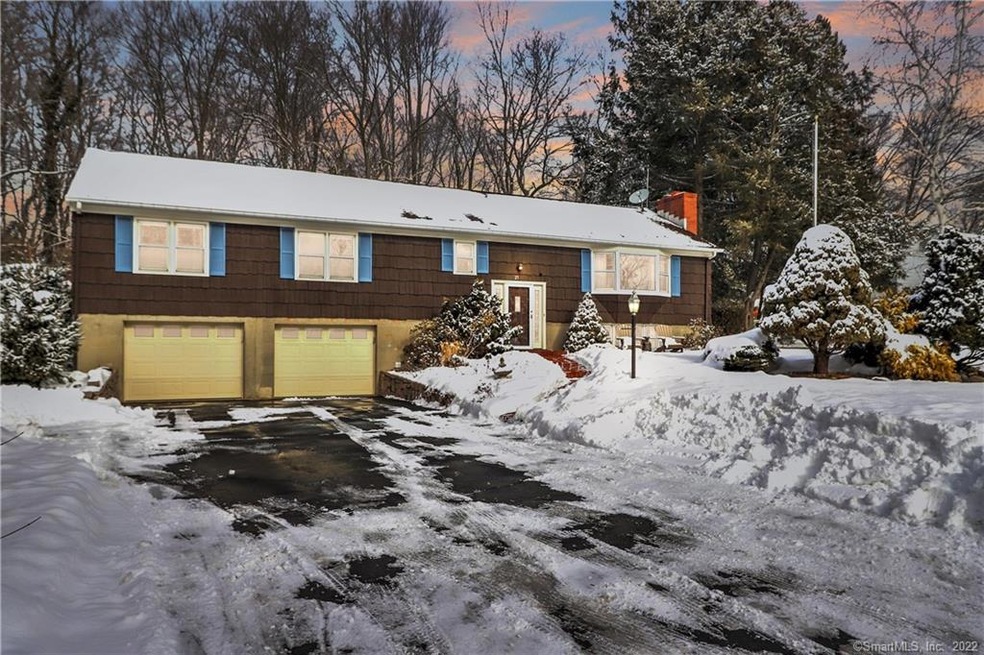
25 Rutlee Dr Trumbull, CT 06611
Estimated Value: $611,000 - $759,000
Highlights
- Raised Ranch Architecture
- Attic
- No HOA
- Frenchtown Elementary School Rated A-
- 1 Fireplace
- Enclosed patio or porch
About This Home
As of April 2021Welcome home! Ideally located, minutes to top-rated schools, highways, shopping and restaurants, and just 6 miles to the train, this fantastic raised ranch sits on a beautiful lot surrounded by gorgeous plantings. As the snow melts and gives way to spring, the enchanting grounds with spectacular plantings will delight your senses. Flooded with natural light, the main level features a dynamic and flexible floor plan perfect for the work-life balance that today’s lifestyle demands. Unwind after a long day in the spacious living room. The lovely dining room is the perfect backdrop to host game nights and holiday celebrations! Slow down and savor your morning coffee from the lovely enclosed porch. Create a culinary masterpiece in the kitchen w/endless counter space, tons of cabinet space, sparkling stainless appliances, and soaring cathedral ceilings. Find sanctuary in the tranquil master bedroom suite with spa-like bath, beautiful built-ins, and ample closet space. Need three more bedrooms? This wonderful home has you covered! An updated hall bath rounds out this floor. Downstairs the spacious lower level is the perfect space for your next playroom, home gym, or art studio. The oversized furnace room and attic space with pull-down stairs are great for storage. Large two-car garage + ample parking in the driveway with a convenient turnaround area. There are hardwood floors throughout most of the main level except the master suite.
Home Details
Home Type
- Single Family
Est. Annual Taxes
- $8,495
Year Built
- Built in 1960
Lot Details
- 0.59 Acre Lot
- Level Lot
- Many Trees
- Garden
Home Design
- Raised Ranch Architecture
- Concrete Foundation
- Frame Construction
- Asphalt Shingled Roof
- Wood Siding
Interior Spaces
- Whole House Fan
- 1 Fireplace
- Pull Down Stairs to Attic
- Finished Basement
Kitchen
- Electric Range
- Range Hood
- Dishwasher
Bedrooms and Bathrooms
- 4 Bedrooms
- 3 Full Bathrooms
Parking
- 2 Car Garage
- Basement Garage
- Tuck Under Garage
- Private Driveway
Outdoor Features
- Enclosed patio or porch
- Shed
Location
- Property is near shops
- Property is near a golf course
Schools
- Frenchtown Elementary School
- Hillcrest Middle School
- Trumbull High School
Utilities
- Cooling System Mounted In Outer Wall Opening
- Baseboard Heating
- Heating System Uses Oil
- Oil Water Heater
- Fuel Tank Located in Basement
Community Details
- No Home Owners Association
Ownership History
Purchase Details
Home Financials for this Owner
Home Financials are based on the most recent Mortgage that was taken out on this home.Similar Homes in Trumbull, CT
Home Values in the Area
Average Home Value in this Area
Purchase History
| Date | Buyer | Sale Price | Title Company |
|---|---|---|---|
| Tavarez Arlene | $460,000 | None Available |
Mortgage History
| Date | Status | Borrower | Loan Amount |
|---|---|---|---|
| Open | Tavarez Arlene | $110,200 | |
| Open | Tavarez Arlene | $437,000 |
Property History
| Date | Event | Price | Change | Sq Ft Price |
|---|---|---|---|---|
| 04/09/2021 04/09/21 | Sold | $460,000 | +9.8% | $173 / Sq Ft |
| 04/01/2021 04/01/21 | Pending | -- | -- | -- |
| 02/18/2021 02/18/21 | For Sale | $419,000 | -- | $158 / Sq Ft |
Tax History Compared to Growth
Tax History
| Year | Tax Paid | Tax Assessment Tax Assessment Total Assessment is a certain percentage of the fair market value that is determined by local assessors to be the total taxable value of land and additions on the property. | Land | Improvement |
|---|---|---|---|---|
| 2024 | $10,304 | $286,930 | $156,590 | $130,340 |
| 2023 | $10,137 | $286,930 | $156,590 | $130,340 |
| 2022 | $9,975 | $286,930 | $156,590 | $130,340 |
| 2021 | $8,659 | $236,950 | $130,480 | $106,470 |
| 2020 | $8,495 | $236,950 | $130,480 | $106,470 |
| 2018 | $8,285 | $236,950 | $130,480 | $106,470 |
| 2017 | $8,118 | $236,950 | $130,480 | $106,470 |
| 2016 | $7,954 | $236,950 | $130,480 | $106,470 |
| 2015 | $8,045 | $236,900 | $130,500 | $106,400 |
| 2014 | $7,872 | $236,900 | $130,500 | $106,400 |
Agents Affiliated with this Home
-
Michael Wright

Seller's Agent in 2021
Michael Wright
RE/MAX
(203) 258-8363
140 Total Sales
-
Jeffrey Wright

Seller Co-Listing Agent in 2021
Jeffrey Wright
RE/MAX
(203) 913-8836
75 Total Sales
-
Maxwell Erni

Buyer's Agent in 2021
Maxwell Erni
The Bridge Realty Inc
(914) 413-4093
202 Total Sales
Map
Source: SmartMLS
MLS Number: 170373309
APN: TRUM-000010F-000000-000219
- 115 Deerfield Dr
- 91 Lounsbury Rd
- 244 Edison Rd
- 20 Williams Rd
- 2200 Old Town Rd
- 48 Bailey St
- 109 Ochsner Place
- 75 Linda Dr
- 10 Gibson Ave
- 44 Botsford Place
- 79 Sunnycrest Rd
- 5017 Main St
- 83 Guilford Dr
- 450 Frenchtown Rd
- 101 Killian Ave
- 15 Elberta Ave
- 124 Killian Ave
- 870 Lakeside Dr
- 1895 Reservoir Ave
- 15 Burton Ave
