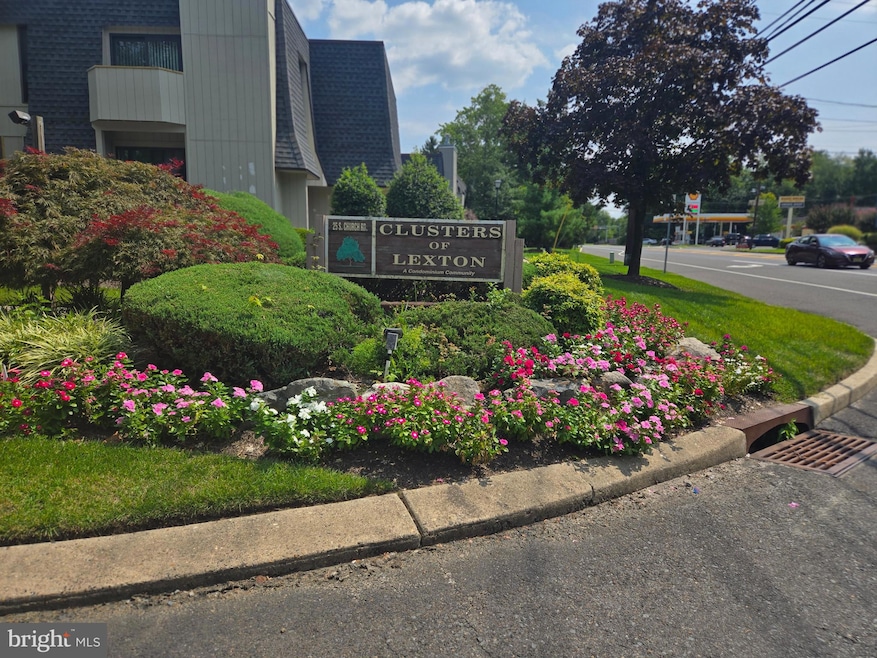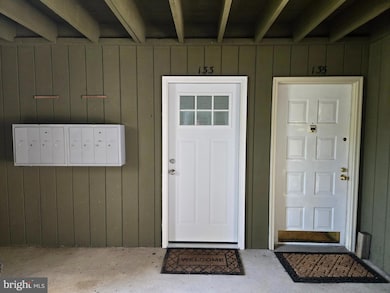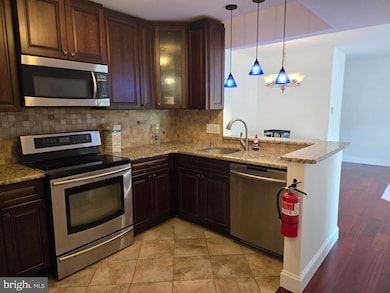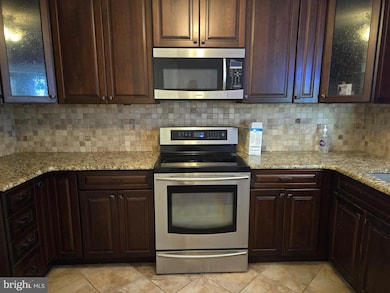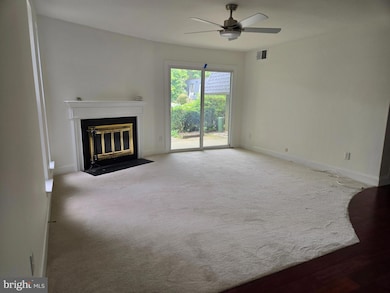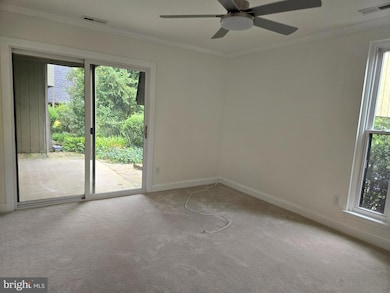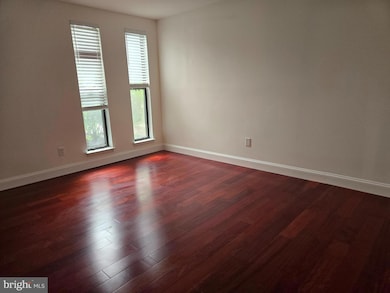25 S Church Rd Unit Rd Unit 133 Maple Shade, NJ 08052
Maple Shade Township NeighborhoodHighlights
- Open Floorplan
- Solid Hardwood Flooring
- Community Pool
- Contemporary Architecture
- 1 Fireplace
- Tennis Courts
About This Home
Welcome to 25 Church Rd Unit #133!
Step into this beautifully maintained 3-bedroom, 1.5-bathroom home, offering an open floor plan perfect for modern living. Located in the desirable Clusters of Lexton community, this first-floor unit boasts Brazilian cherry hardwood floors, brand-new carpet, and updated bathrooms for a fresh, stylish feel.The kitchen is a delight, featuring new stainless steel appliances, solid dark oak wood cabinets, and plenty of counter space. Enjoy the convenience of a private patio, perfect for morning coffee or relaxing evenings.
Ideally situated near major commuting routes, dining, and entertainment, this home offers both comfort and convenience. Easy to show and even easier to fall in love with! Schedule your tour today! Home is also listed for sale.
Condo Details
Home Type
- Condominium
Year Built
- Built in 1973
HOA Fees
- $737 Monthly HOA Fees
Home Design
- Contemporary Architecture
- Traditional Architecture
- Frame Construction
Interior Spaces
- 1,192 Sq Ft Home
- Property has 1 Level
- Open Floorplan
- Ceiling Fan
- 1 Fireplace
- Dining Area
Kitchen
- Kitchen in Efficiency Studio
- Stainless Steel Appliances
Flooring
- Solid Hardwood
- Carpet
Bedrooms and Bathrooms
- 3 Main Level Bedrooms
- En-Suite Bathroom
Laundry
- Laundry on main level
- Washer and Dryer Hookup
Parking
- 1 Open Parking Space
- 1 Parking Space
- Parking Lot
Accessible Home Design
- Level Entry For Accessibility
Utilities
- Forced Air Heating and Cooling System
- Natural Gas Water Heater
Listing and Financial Details
- Residential Lease
- Security Deposit $3,750
- Tenant pays for all utilities
- Rent includes hoa/condo fee
- No Smoking Allowed
- 12-Month Min and 48-Month Max Lease Term
- Available 6/2/25
- Assessor Parcel Number 19-00196 01-00185-CU133
Community Details
Overview
- Association fees include common area maintenance, exterior building maintenance, lawn maintenance, snow removal, water
- Low-Rise Condominium
- Clusters Of Lexton Subdivision
- Property Manager
Recreation
- Tennis Courts
- Community Pool
Pet Policy
- Pets Allowed
- Pet Size Limit
Map
Source: Bright MLS
MLS Number: NJBL2086292
- 4 Crofton Commons
- 25 S Church Rd Unit 43
- 806 Kings Croft
- 838 Kings Croft
- 47 Clemson Rd
- 826 Kings Croft
- 825 Kings Croft
- 25 Clemson Rd
- 22 Clemson Rd
- 523 Douglas Dr
- 5 S Syracuse Dr
- 12 Farmhouse Ct
- 125 Glenbrook Dr
- L 5 Chapel Ave E
- 29 Granite Ave
- 135 Greensward Ln
- 406 Sheffield Rd
- 329 Sheffield Rd
- 421 Yorkshire Rd
- 121 Meeting House Ln
- 31 S Church Rd
- 20 Church Rd
- 2813 Route 73 S
- 55 E Kings Hwy
- 118 Spring House Rd
- 2000 Maplewood Dr
- 30 E Rudderow Ave
- 802 Edgemoor Rd
- 34 Jade Ln
- 503 Fellowship Rd
- 100 Fox Meadow Dr
- 4322 Champions Run
- 1910-1920 Frontage Rd
- 503 Sussex House
- 220 S Lenola Rd
- 2 E Mill Rd Unit 2c
- 3005 Chapel Ave W
- 100 Fox Meadow Dr
- 7 E Mill Rd
- 332 Bailey Ave Unit B
