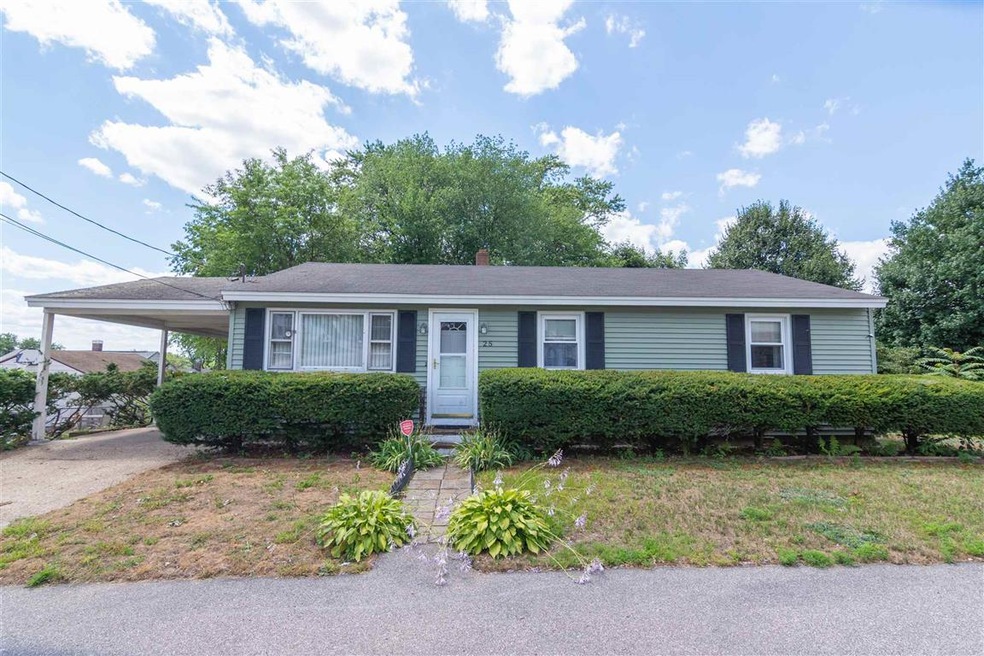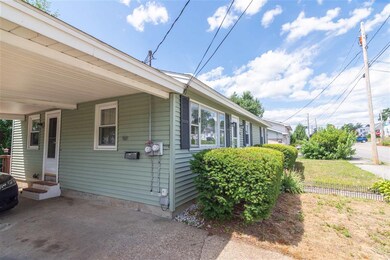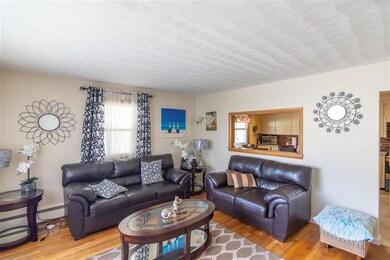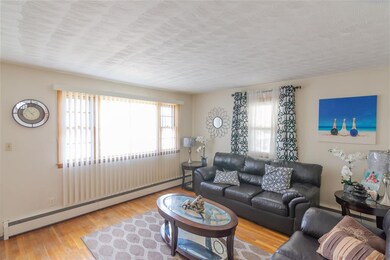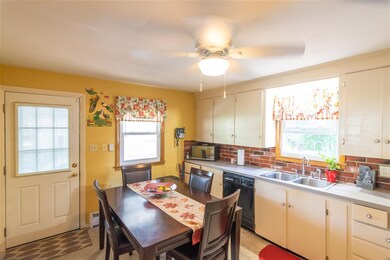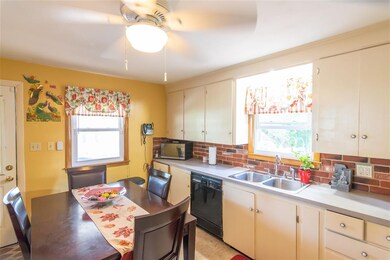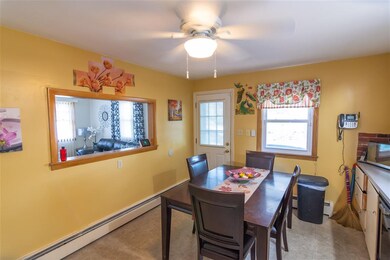
25 S Wilson St Manchester, NH 03103
Southside NeighborhoodEstimated Value: $379,000 - $448,000
Highlights
- Landscaped
- High Speed Internet
- 1-Story Property
- Hot Water Heating System
- Level Lot
About This Home
As of September 2020Well cared for Ranch with carport offers large eat in kitchen, light filled living room, master bedroom and two additional good sized bedrooms with beautiful hardwood floors. Finished basement allows for more room for entertaining and extra storage. Large partially fenced in backyard with deck and lower level patio for entertaining along with a shed. This home is commuter friendly with easy access to highways and downtown. Showings begin at open house Saturday, 7/25, 11-1 pm, and Sunday 7/26 11-1 pm.
Last Agent to Sell the Property
BHHS Verani Seacoast Brokerage Phone: 603-625-5665 License #063162 Listed on: 07/24/2020

Home Details
Home Type
- Single Family
Est. Annual Taxes
- $4,728
Year Built
- Built in 1960
Lot Details
- 8,712 Sq Ft Lot
- Landscaped
- Level Lot
Parking
- Paved Parking
Home Design
- Concrete Foundation
- Wood Frame Construction
- Shingle Roof
- Vinyl Siding
Interior Spaces
- 1-Story Property
Bedrooms and Bathrooms
- 3 Bedrooms
Basement
- Basement Fills Entire Space Under The House
- Connecting Stairway
- Interior and Exterior Basement Entry
Utilities
- Hot Water Heating System
- Heating System Uses Oil
- 200+ Amp Service
- Water Heater
- High Speed Internet
- Cable TV Available
Listing and Financial Details
- Legal Lot and Block .20 / 0067
Ownership History
Purchase Details
Home Financials for this Owner
Home Financials are based on the most recent Mortgage that was taken out on this home.Purchase Details
Home Financials for this Owner
Home Financials are based on the most recent Mortgage that was taken out on this home.Purchase Details
Home Financials for this Owner
Home Financials are based on the most recent Mortgage that was taken out on this home.Similar Homes in Manchester, NH
Home Values in the Area
Average Home Value in this Area
Purchase History
| Date | Buyer | Sale Price | Title Company |
|---|---|---|---|
| Twombley Pamela K | $270,000 | None Available | |
| Niroula Tilak | $205,000 | -- | |
| Thomas Philip | $119,900 | -- |
Mortgage History
| Date | Status | Borrower | Loan Amount |
|---|---|---|---|
| Open | Twombley Pamela K | $296,092 | |
| Closed | Twombley Pamela K | $243,000 | |
| Previous Owner | Niroula Tilak | $160,000 | |
| Previous Owner | Thomas Philip | $163,100 | |
| Previous Owner | Thomas Philip | $107,900 |
Property History
| Date | Event | Price | Change | Sq Ft Price |
|---|---|---|---|---|
| 09/21/2020 09/21/20 | Sold | $270,000 | 0.0% | $165 / Sq Ft |
| 07/28/2020 07/28/20 | Pending | -- | -- | -- |
| 07/24/2020 07/24/20 | For Sale | $269,900 | +31.7% | $165 / Sq Ft |
| 06/28/2017 06/28/17 | Sold | $205,000 | 0.0% | $125 / Sq Ft |
| 05/26/2017 05/26/17 | Pending | -- | -- | -- |
| 05/20/2017 05/20/17 | For Sale | $204,900 | -- | $125 / Sq Ft |
Tax History Compared to Growth
Tax History
| Year | Tax Paid | Tax Assessment Tax Assessment Total Assessment is a certain percentage of the fair market value that is determined by local assessors to be the total taxable value of land and additions on the property. | Land | Improvement |
|---|---|---|---|---|
| 2023 | $5,586 | $296,200 | $104,300 | $191,900 |
| 2022 | $5,403 | $296,200 | $104,300 | $191,900 |
| 2021 | $5,237 | $296,200 | $104,300 | $191,900 |
| 2020 | $4,794 | $194,400 | $71,900 | $122,500 |
| 2019 | $4,728 | $194,400 | $71,900 | $122,500 |
| 2018 | $4,603 | $194,400 | $71,900 | $122,500 |
| 2017 | $4,533 | $194,400 | $71,900 | $122,500 |
| 2016 | $4,297 | $185,700 | $71,900 | $113,800 |
| 2015 | $4,285 | $182,800 | $66,600 | $116,200 |
| 2014 | $4,296 | $182,800 | $66,600 | $116,200 |
| 2013 | $4,144 | $182,800 | $66,600 | $116,200 |
Agents Affiliated with this Home
-
Pamela Raymond-Beede
P
Seller's Agent in 2020
Pamela Raymond-Beede
BHHS Verani Seacoast
(603) 361-2375
1 in this area
29 Total Sales
-
Steven MacDougall

Buyer's Agent in 2020
Steven MacDougall
East Key Realty
(603) 714-0580
1 in this area
53 Total Sales
-
Penny Chauvette

Seller's Agent in 2017
Penny Chauvette
Paul Blais Realty
(603) 669-9099
8 Total Sales
-
Chau Kelley
C
Buyer's Agent in 2017
Chau Kelley
RE/MAX
5 in this area
54 Total Sales
Map
Source: PrimeMLS
MLS Number: 4818536
APN: MNCH-000370-000000-000067
- 152 Oakdale Ave
- 552 Dix St
- 159 S Lincoln St
- 28 S Beech St
- 602 Silver St Unit 5
- 206 Villa St
- 846 Howe St
- 87 S Willow St
- 470 Silver St Unit 223
- 470 Silver St Unit 111
- 470 Silver St Unit 219
- 165 Taylor St
- 167 Seames Dr
- 789 Harvard St
- 340 Harvard St
- 267 Silver St
- 82 S Jewett St
- 364 Seames Dr
- 254 Belmont St
- 952 Somerville St
