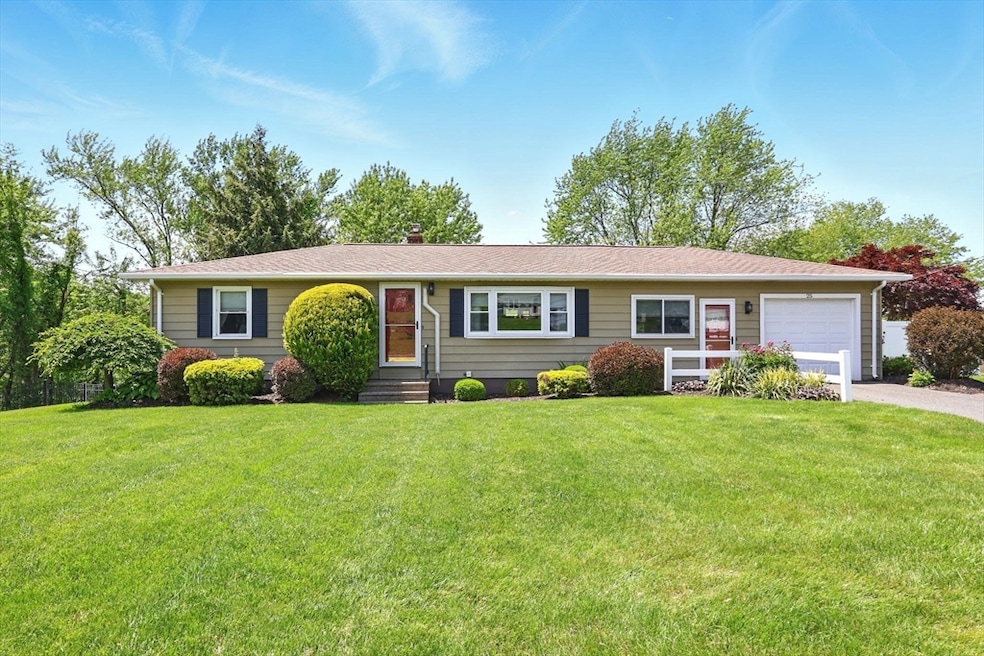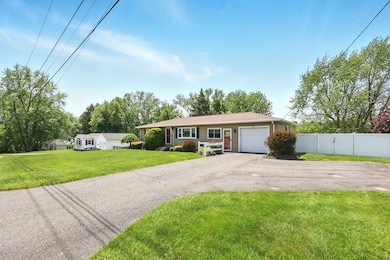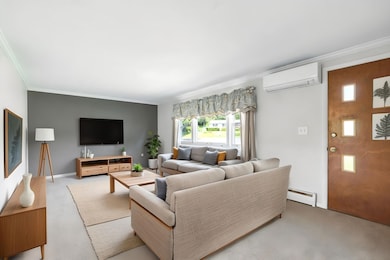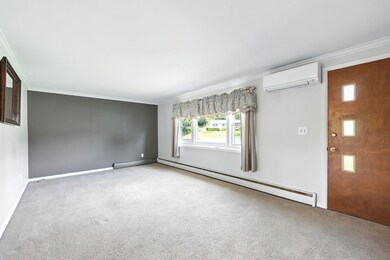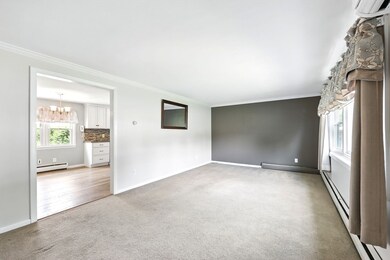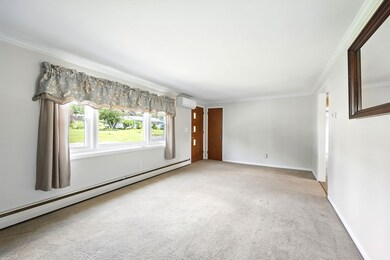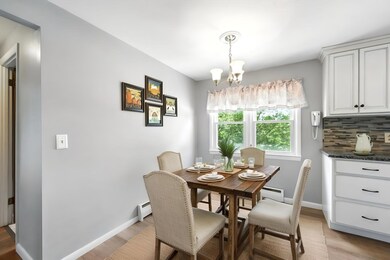
25 Saybrook Cir South Hadley, MA 01075
Highlights
- Marina
- Medical Services
- Deck
- Golf Course Community
- Landscaped Professionally
- Property is near public transit
About This Home
As of July 2025This South Hadley gem at 25 Saybrook Circle is the total package, full of charm, comfort, and quality upgrades you’ll truly appreciate. From the moment you step inside, you’ll feel the care and investment that’s gone into this home. The updated kitchen, refreshed bathroom, and newer windows offer style and efficiency, while major systems like the Buderus furnace, mini-splits, and attic insulation ensure year-round comfort. Outside, enjoy a fenced yard, custom paver patio, composite deck, and Sunsetter awning, perfect for relaxing or entertaining. Key updates like the waterproofed basement, new sewer line, gutter guards, and a garage door opener mean peace of mind for years to come. Even the chimney liner comes with a transferable lifetime warranty. This isn’t just a home, it’s a move-in-ready lifestyle upgrade.
Home Details
Home Type
- Single Family
Est. Annual Taxes
- $5,109
Year Built
- Built in 1959 | Remodeled
Lot Details
- 0.35 Acre Lot
- Near Conservation Area
- Fenced Yard
- Fenced
- Landscaped Professionally
- Gentle Sloping Lot
- Sprinkler System
- Cleared Lot
- Property is zoned RA1
Parking
- 1 Car Attached Garage
- Parking Storage or Cabinetry
- Garage Door Opener
- Driveway
- Open Parking
- Off-Street Parking
Home Design
- Ranch Style House
- Frame Construction
- Shingle Roof
- Concrete Perimeter Foundation
Interior Spaces
- 912 Sq Ft Home
- Decorative Lighting
- Light Fixtures
- Insulated Windows
- Dining Area
- Bonus Room
- Storm Doors
Kitchen
- Range<<rangeHoodToken>>
- <<microwave>>
- Dishwasher
- Solid Surface Countertops
- Disposal
Flooring
- Wood
- Wall to Wall Carpet
- Laminate
- Ceramic Tile
- Vinyl
Bedrooms and Bathrooms
- 2 Bedrooms
- Dual Closets
- 1 Full Bathroom
- <<tubWithShowerToken>>
- Linen Closet In Bathroom
Laundry
- Dryer
- Washer
- Sink Near Laundry
Unfinished Basement
- Walk-Out Basement
- Basement Fills Entire Space Under The House
- Interior and Exterior Basement Entry
- Sump Pump
- Block Basement Construction
- Laundry in Basement
Outdoor Features
- Deck
- Enclosed patio or porch
- Outdoor Storage
- Breezeway
- Rain Gutters
Location
- Property is near public transit
- Property is near schools
Schools
- Henry J Skalar Elementary School
- Mosier / Mesms Middle School
- S.H High School
Utilities
- Ductless Heating Or Cooling System
- Central Air
- 4 Cooling Zones
- 3 Heating Zones
- Heating System Uses Oil
- Heat Pump System
- Pellet Stove burns compressed wood to generate heat
- Baseboard Heating
- Water Heater
- Cable TV Available
Listing and Financial Details
- Assessor Parcel Number M:0036 B:0064 L:0000,3062798
Community Details
Overview
- No Home Owners Association
Amenities
- Medical Services
- Shops
- Coin Laundry
Recreation
- Marina
- Golf Course Community
- Tennis Courts
- Community Pool
- Park
- Jogging Path
- Bike Trail
Ownership History
Purchase Details
Home Financials for this Owner
Home Financials are based on the most recent Mortgage that was taken out on this home.Similar Homes in South Hadley, MA
Home Values in the Area
Average Home Value in this Area
Purchase History
| Date | Type | Sale Price | Title Company |
|---|---|---|---|
| Deed | $102,000 | -- |
Mortgage History
| Date | Status | Loan Amount | Loan Type |
|---|---|---|---|
| Open | $150,450 | Stand Alone Refi Refinance Of Original Loan | |
| Closed | $54,300 | No Value Available | |
| Closed | $56,250 | No Value Available | |
| Closed | $100,000 | No Value Available | |
| Closed | $96,900 | Purchase Money Mortgage |
Property History
| Date | Event | Price | Change | Sq Ft Price |
|---|---|---|---|---|
| 07/09/2025 07/09/25 | Sold | $346,000 | +13.4% | $379 / Sq Ft |
| 06/10/2025 06/10/25 | Pending | -- | -- | -- |
| 06/02/2025 06/02/25 | For Sale | $305,000 | -- | $334 / Sq Ft |
Tax History Compared to Growth
Tax History
| Year | Tax Paid | Tax Assessment Tax Assessment Total Assessment is a certain percentage of the fair market value that is determined by local assessors to be the total taxable value of land and additions on the property. | Land | Improvement |
|---|---|---|---|---|
| 2025 | $5,109 | $315,200 | $152,800 | $162,400 |
| 2024 | $4,972 | $299,700 | $142,700 | $157,000 |
| 2023 | $4,812 | $270,800 | $129,900 | $140,900 |
| 2022 | $4,754 | $250,500 | $129,900 | $120,600 |
| 2021 | $7,287 | $233,900 | $121,200 | $112,700 |
| 2020 | $4,316 | $212,200 | $121,200 | $91,000 |
| 2019 | $4,182 | $203,500 | $115,600 | $87,900 |
| 2018 | $4,039 | $197,800 | $112,200 | $85,600 |
| 2017 | $3,956 | $191,500 | $112,200 | $79,300 |
| 2016 | $3,678 | $179,500 | $101,000 | $78,500 |
| 2015 | $3,527 | $174,100 | $97,900 | $76,200 |
Agents Affiliated with this Home
-
Aimee Kelly

Seller's Agent in 2025
Aimee Kelly
eXp Realty
(413) 313-2127
127 in this area
469 Total Sales
-
Thomas Kelly
T
Seller Co-Listing Agent in 2025
Thomas Kelly
eXp Realty
10 in this area
21 Total Sales
-
Turnberg & Swallow Team
T
Buyer's Agent in 2025
Turnberg & Swallow Team
Coldwell Banker Realty - Western MA
(413) 567-8931
1 in this area
81 Total Sales
Map
Source: MLS Property Information Network (MLS PIN)
MLS Number: 73383538
APN: SHAD-000036-000064
- 136 East St
- 24 Charon Terrace
- 205 Mosier St
- 540 Granby Rd Unit 2
- 540 Granby Rd Unit 74D
- 540 Granby Rd Unit 109
- 606 Granby Rd
- 12 Pleasant St
- 7 Burnett Ave
- 171 Pine Grove Dr
- 124 College St Unit 20
- 96 College St
- 31 College View Heights
- 11 Hildreth Ave
- Lot 7 Cold Hill
- Lot 6 Cold Hill
- 4 Pine Grove Dr
- 84 Pine Grove Dr
- 93 Pittroff Ave
- 40 Wildwood Ln
