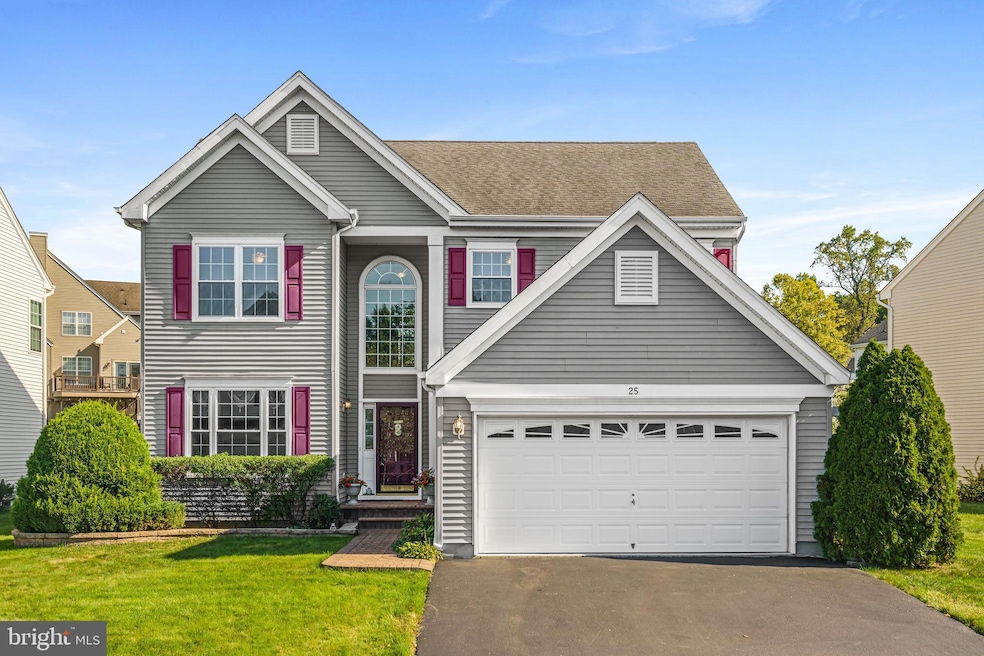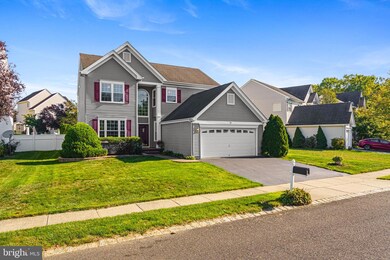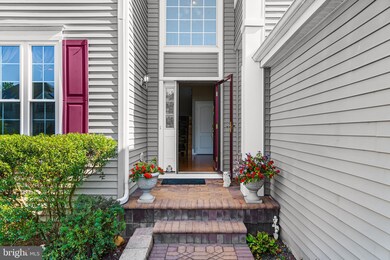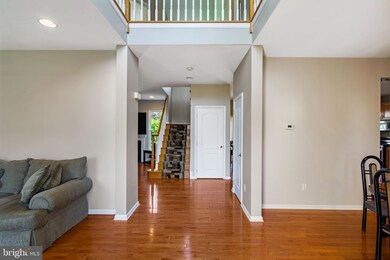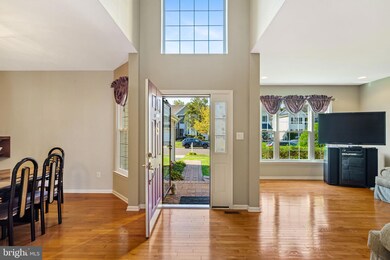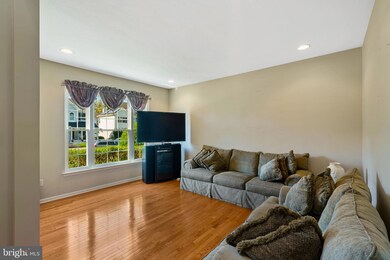
25 Seneca Ln Bordentown, NJ 08505
Highlights
- Traditional Architecture
- Stainless Steel Appliances
- Double Pane Windows
- Wood Flooring
- 2 Car Attached Garage
- High-Efficiency Water Heater
About This Home
As of December 2024Nestled in the highly sought-after Grande at Crystal Lake community in Bordentown Township, this home—offered by the original owner—delivers the full package:
Location: A COMMUTER'S DREAM!
Condition: Still smells like new!
Size: Over 2,200 sq ft plus a full basement!
This Dalton Model offers 4 generously sized bedrooms, 2 full bathrooms, and a convenient powder room on the main level. The chef’s kitchen, with 42” cabinets and some newer stainless steel appliances, features an island with room for a breakfast table. From the kitchen, easily flow into the family room with a cozy gas fireplace and hardwood floors.
Sliding glass doors lead to the fenced-in backyard—one of the largest lots in the community (0.21 acre)—with a paver patio that’s perfect for BBQs (and yes, the grill is included, with a natural gas line already connected!). The built in sprinkler system will keep the lawn looking great even in the heat of summer!
Need storage? This home has it covered, with multiple closets throughout and a 2-car garage. Plus, the massive unfinished basement with high ceilings and insulated walls is ready for your custom touch! Laundry is conveniently located off the kitchen, with the washer and dryer included in the sale.
Upstairs, you’ll find 4 spacious bedrooms with carpeting. The Master Suite offers a private ensuite bath featuring ceramic tile, double sinks, a soaking tub, stall shower, and walk in closet.
With brand new windows throughout, this home is filled with natural light, making it even more inviting and comfortable. Lovingly maintained by the original owner, it’s truly move-in ready!
Located just off Route 130, commuting is a breeze with quick access to Route 206, I-295 (less than a 5-minute drive), and the NJ Turnpike. Enjoy being close to Bordentown’s charming restaurants and shops, McGuire-Ft. Dix-Lakehurst Air Base, and you’re only 45 minutes from the beach!
This is New Jersey living at its best—make your appointment today and make 25 Seneca Lane your home!
Home Details
Home Type
- Single Family
Est. Annual Taxes
- $9,708
Year Built
- Built in 2005
Lot Details
- 9,148 Sq Ft Lot
- Property is in very good condition
- Zoning described as Residential Subdivision of Single Family Homes.
HOA Fees
- $100 Monthly HOA Fees
Parking
- 2 Car Attached Garage
- 4 Driveway Spaces
- Front Facing Garage
Home Design
- Traditional Architecture
- Poured Concrete
- Frame Construction
- Architectural Shingle Roof
- Vinyl Siding
- Concrete Perimeter Foundation
Interior Spaces
- 2,256 Sq Ft Home
- Property has 2 Levels
- Double Pane Windows
- Improved Basement
- Basement Fills Entire Space Under The House
Kitchen
- Gas Oven or Range
- Built-In Microwave
- Dishwasher
- Stainless Steel Appliances
- Disposal
Flooring
- Wood
- Carpet
- Ceramic Tile
Bedrooms and Bathrooms
- 4 Bedrooms
Laundry
- Laundry on main level
- Dryer
- Washer
Eco-Friendly Details
- Energy-Efficient Windows
Utilities
- Forced Air Heating and Cooling System
- Vented Exhaust Fan
- High-Efficiency Water Heater
- Phone Available
- Cable TV Available
Community Details
- Built by DR Horton
- Grande At Crystal Subdivision, Dalton Floorplan
Listing and Financial Details
- Tax Lot 00003
- Assessor Parcel Number 04-00138 05-00003
Ownership History
Purchase Details
Home Financials for this Owner
Home Financials are based on the most recent Mortgage that was taken out on this home.Purchase Details
Similar Homes in Bordentown, NJ
Home Values in the Area
Average Home Value in this Area
Purchase History
| Date | Type | Sale Price | Title Company |
|---|---|---|---|
| Deed | $660,000 | Surety Title | |
| Deed | $350,090 | Prestige Title Agency Inc | |
| Deed | $350,100 | -- |
Mortgage History
| Date | Status | Loan Amount | Loan Type |
|---|---|---|---|
| Open | $528,000 | New Conventional |
Property History
| Date | Event | Price | Change | Sq Ft Price |
|---|---|---|---|---|
| 12/13/2024 12/13/24 | Sold | $660,000 | +1.5% | $293 / Sq Ft |
| 10/24/2024 10/24/24 | For Sale | $650,000 | -- | $288 / Sq Ft |
Tax History Compared to Growth
Tax History
| Year | Tax Paid | Tax Assessment Tax Assessment Total Assessment is a certain percentage of the fair market value that is determined by local assessors to be the total taxable value of land and additions on the property. | Land | Improvement |
|---|---|---|---|---|
| 2024 | $9,709 | $288,200 | $64,800 | $223,400 |
| 2023 | $9,709 | $288,200 | $64,800 | $223,400 |
| 2022 | $9,802 | $288,200 | $64,800 | $223,400 |
| 2021 | $9,556 | $288,200 | $64,800 | $223,400 |
| 2020 | $10,271 | $288,200 | $64,800 | $223,400 |
| 2019 | $10,084 | $288,200 | $64,800 | $223,400 |
| 2018 | $9,954 | $288,200 | $64,800 | $223,400 |
| 2017 | $9,646 | $288,200 | $64,800 | $223,400 |
| 2016 | $9,427 | $288,200 | $64,800 | $223,400 |
| 2015 | $9,225 | $288,200 | $64,800 | $223,400 |
| 2014 | $8,810 | $288,200 | $64,800 | $223,400 |
Agents Affiliated with this Home
-
Dawn DAmico

Seller's Agent in 2024
Dawn DAmico
EXP Realty, LLC
(215) 962-9307
1 in this area
64 Total Sales
-
Wendy Kreifels

Buyer's Agent in 2024
Wendy Kreifels
HomeSmart First Advantage Realty
(856) 904-5162
1 in this area
30 Total Sales
Map
Source: Bright MLS
MLS Number: NJBL2075240
APN: 04-00138-05-00003
