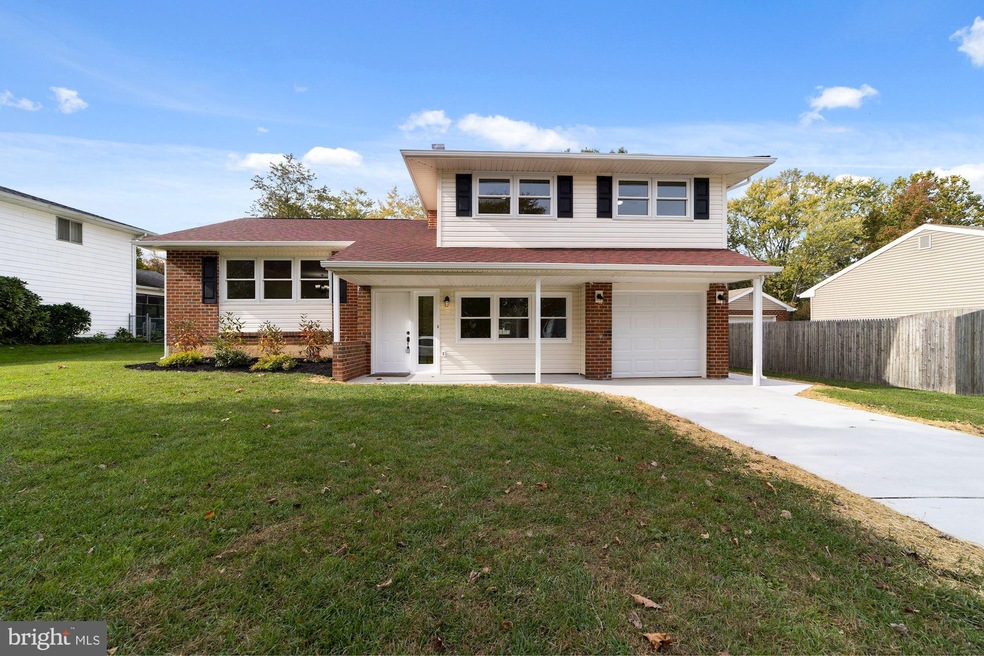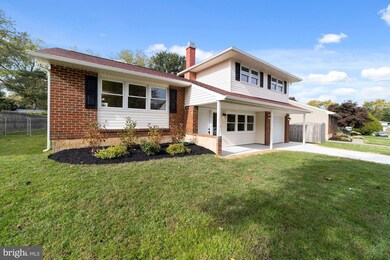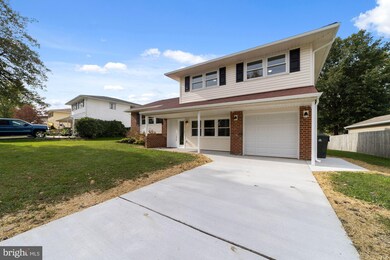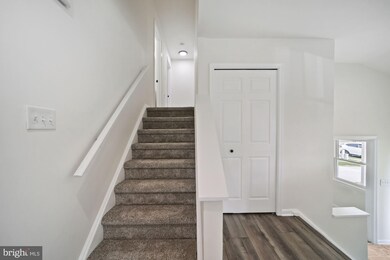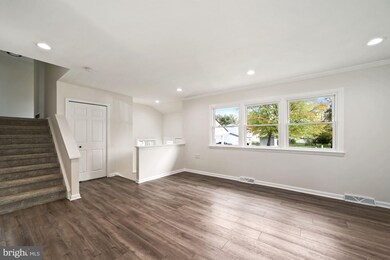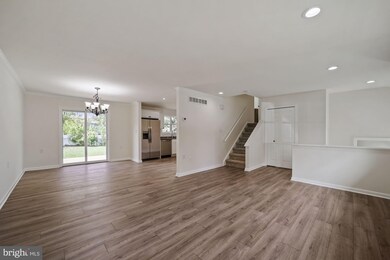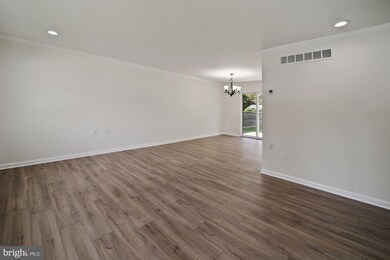
25 Shull Dr Newark, DE 19711
Highlights
- No HOA
- 1 Car Attached Garage
- Forced Air Heating and Cooling System
About This Home
As of November 2024Completely renovated , 2600 s/ft 4 bedroom 2 bath home near the University of Del. NEW kitchen with stainless appliances, soft close cabinets, and granite counter tops and NEW bathrooms. NEW flooring throughout with plush carpeting in all bedrooms. NEW electrical switches, outlets and LED lighting. Private rear yard fenced in for children or pets with a good size rear deck for entertaining and cook outs. The finished lower level is perfect for an office, private zoom room, or an additional rec room for kids! This location has good proximity to Christiana Mall, and the Delaware beaches, and is move in ready!
Last Agent to Sell the Property
Weichert Realtors Cornerstone License #RS-0024630 Listed on: 11/05/2021

Home Details
Home Type
- Single Family
Est. Annual Taxes
- $2,692
Year Built
- Built in 1970
Lot Details
- 8,712 Sq Ft Lot
Parking
- 1 Car Attached Garage
- Front Facing Garage
- Driveway
Home Design
- Split Level Home
- Brick Exterior Construction
- Poured Concrete
- Vinyl Siding
- Concrete Perimeter Foundation
Interior Spaces
- 1,950 Sq Ft Home
- Property has 4 Levels
- Partially Finished Basement
- Basement Windows
Bedrooms and Bathrooms
Utilities
- Forced Air Heating and Cooling System
- Natural Gas Water Heater
Community Details
- No Home Owners Association
- Devon Subdivision
Listing and Financial Details
- Assessor Parcel Number 18-035.00-043
Ownership History
Purchase Details
Home Financials for this Owner
Home Financials are based on the most recent Mortgage that was taken out on this home.Purchase Details
Home Financials for this Owner
Home Financials are based on the most recent Mortgage that was taken out on this home.Purchase Details
Home Financials for this Owner
Home Financials are based on the most recent Mortgage that was taken out on this home.Similar Homes in the area
Home Values in the Area
Average Home Value in this Area
Purchase History
| Date | Type | Sale Price | Title Company |
|---|---|---|---|
| Deed | $370,000 | None Listed On Document | |
| Deed | $370,000 | None Listed On Document | |
| Deed | -- | None Available | |
| Deed | -- | None Available |
Mortgage History
| Date | Status | Loan Amount | Loan Type |
|---|---|---|---|
| Open | $436,500 | New Conventional | |
| Closed | $436,500 | New Conventional | |
| Previous Owner | $374,099 | FHA | |
| Previous Owner | $240,000 | Purchase Money Mortgage | |
| Previous Owner | $79,000 | New Conventional |
Property History
| Date | Event | Price | Change | Sq Ft Price |
|---|---|---|---|---|
| 11/08/2024 11/08/24 | Sold | $450,000 | 0.0% | $174 / Sq Ft |
| 10/08/2024 10/08/24 | Pending | -- | -- | -- |
| 10/02/2024 10/02/24 | Price Changed | $449,990 | -2.2% | $174 / Sq Ft |
| 09/28/2024 09/28/24 | For Sale | $459,900 | +20.7% | $178 / Sq Ft |
| 12/06/2021 12/06/21 | Sold | $381,000 | +1.6% | $195 / Sq Ft |
| 11/10/2021 11/10/21 | Pending | -- | -- | -- |
| 11/05/2021 11/05/21 | For Sale | $374,900 | +47.0% | $192 / Sq Ft |
| 08/06/2021 08/06/21 | Sold | $255,000 | +13.3% | $98 / Sq Ft |
| 07/18/2021 07/18/21 | Pending | -- | -- | -- |
| 07/14/2021 07/14/21 | For Sale | $225,000 | -- | $87 / Sq Ft |
Tax History Compared to Growth
Tax History
| Year | Tax Paid | Tax Assessment Tax Assessment Total Assessment is a certain percentage of the fair market value that is determined by local assessors to be the total taxable value of land and additions on the property. | Land | Improvement |
|---|---|---|---|---|
| 2024 | $2,342 | $63,200 | $16,500 | $46,700 |
| 2023 | $2,285 | $63,200 | $16,500 | $46,700 |
| 2022 | $2,261 | $63,200 | $16,500 | $46,700 |
| 2021 | $2,200 | $63,200 | $16,500 | $46,700 |
| 2020 | $2,200 | $63,200 | $16,500 | $46,700 |
| 2019 | $2,200 | $63,200 | $16,500 | $46,700 |
| 2018 | $9,778 | $63,200 | $16,500 | $46,700 |
| 2017 | $489 | $63,200 | $16,500 | $46,700 |
| 2016 | -- | $63,200 | $16,500 | $46,700 |
| 2015 | -- | $63,200 | $16,500 | $46,700 |
| 2014 | -- | $63,200 | $16,500 | $46,700 |
Agents Affiliated with this Home
-
Peggy Centrella

Seller's Agent in 2024
Peggy Centrella
Patterson Schwartz
(302) 234-5229
17 in this area
295 Total Sales
-
Christopher Glenn

Buyer's Agent in 2024
Christopher Glenn
Coldwell Banker Rowley Realtors
(302) 633-1200
3 in this area
33 Total Sales
-
mike buglio
m
Seller's Agent in 2021
mike buglio
Weichert Corporate
(610) 203-0531
5 in this area
35 Total Sales
-
Steve Altshuler
S
Seller's Agent in 2021
Steve Altshuler
Patterson Schwartz
3 in this area
12 Total Sales
Map
Source: Bright MLS
MLS Number: DENC2009926
APN: 18-035.00-043
- 805 Devon Dr
- 44 Cornwall Dr
- 4 Connell Cir
- 117 Madison Dr
- 121 Madison Dr
- 12 Munro Rd
- 26 Munro Rd
- 205 Sutton Way
- 20 Patrick Henry Ct
- 759 Arbour Dr
- 4 Blue Jay Dr
- 710 S College Ave
- 717 Fiske Ln
- 233 W Main St
- 268 W Chestnut Hill Rd
- 900 Rahway Dr
- 944 Rahway Dr
- 55 New London Ave
- 261 W Chestnut Hill Rd
- 922 Rockmoss Ave
