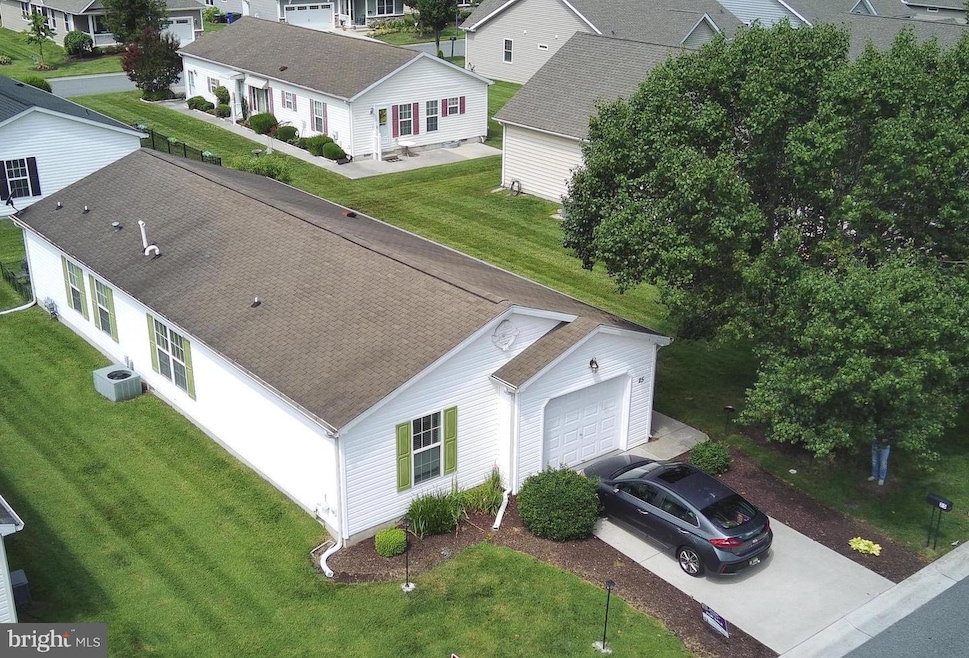
Estimated payment $1,939/month
Highlights
- Senior Living
- Attic
- 1 Car Direct Access Garage
- Rambler Architecture
- Breakfast Area or Nook
- Living Room
About This Home
OPEN HOUSE; Sunday, Aug 3rd, NOON - 3:00 PM.
Welcome to Fieldstone Village — Premier 55+ Living in Dover
Discover comfortable, carefree living in one of Dover’s most sought-after 55+ communities. This beautifully renovated, move-in ready home offers modern comfort and timeless charm, all within a thoughtfully designed layout.
Step into the spacious, updated kitchen, featuring nearly-new energy-efficient appliances, two convenient dining peninsulas, ample pantry storage, and a cozy breakfast nook — perfect for casual mornings or entertaining guests.
Just off the kitchen, a sun-filled office or study offers a peaceful retreat, ideal for reading or remote work, and can easily serve as a guest bedroom.
The open-concept living room with vaulted ceilings flows seamlessly into the formal dining area, creating a bright, welcoming space for gatherings.
The private main suite is your personal sanctuary, complete with a luxurious bath featuring double vanities, a soaking tub, and a walk-in shower. A second bedroom is located at the opposite end of the home, offering privacy and convenience with a fully renovated bathroom that includes a tiled slide-in shower for easy accessibility.
Enjoy the unbeatable location — just steps from local shopping and minutes to downtown Dover and top-rated medical facilities.
Open House Schedule
-
Sunday, August 03, 202512:00 to 3:00 pm8/3/2025 12:00:00 PM +00:008/3/2025 3:00:00 PM +00:00Add to Calendar
-
Tuesday, August 05, 20253:00 to 6:00 pm8/5/2025 3:00:00 PM +00:008/5/2025 6:00:00 PM +00:00Add to Calendar
Home Details
Home Type
- Single Family
Est. Annual Taxes
- $1,537
Year Built
- Built in 2006 | Remodeled in 2017
Lot Details
- 5,663 Sq Ft Lot
- North Facing Home
- Level Lot
- Open Lot
- Property is in excellent condition
- Property is zoned RMH
HOA Fees
- $105 Monthly HOA Fees
Parking
- 1 Car Direct Access Garage
- Garage Door Opener
Home Design
- Rambler Architecture
- Brick Foundation
- Pitched Roof
- Shingle Roof
- Vinyl Siding
Interior Spaces
- 1,680 Sq Ft Home
- Property has 1 Level
- Ceiling height of 9 feet or more
- Family Room
- Living Room
- Dining Room
- Tile or Brick Flooring
- Attic
Kitchen
- Breakfast Area or Nook
- Self-Cleaning Oven
- Built-In Range
- Built-In Microwave
- Dishwasher
Bedrooms and Bathrooms
- 2 Main Level Bedrooms
- En-Suite Primary Bedroom
- En-Suite Bathroom
- 2 Full Bathrooms
- Walk-in Shower
Laundry
- Laundry Room
- Laundry on main level
Eco-Friendly Details
- Energy-Efficient Appliances
Schools
- Dover High School
Utilities
- Forced Air Heating and Cooling System
- 100 Amp Service
- Electric Water Heater
- Cable TV Available
Community Details
- Senior Living
- Association fees include common area maintenance, lawn maintenance, snow removal, trash, management
- Senior Community | Residents must be 55 or older
- Fieldstone Village Subdivision, Amherst Floorplan
Listing and Financial Details
- Tax Lot 9100-000
- Assessor Parcel Number LC-00-05701-02-9100-000
Map
Home Values in the Area
Average Home Value in this Area
Property History
| Date | Event | Price | Change | Sq Ft Price |
|---|---|---|---|---|
| 07/29/2025 07/29/25 | For Sale | $308,999 | -0.3% | $184 / Sq Ft |
| 07/24/2025 07/24/25 | Price Changed | $309,900 | -4.6% | $184 / Sq Ft |
| 07/07/2025 07/07/25 | Price Changed | $324,900 | -1.5% | $193 / Sq Ft |
| 06/22/2025 06/22/25 | For Sale | $329,999 | +94.2% | $196 / Sq Ft |
| 03/29/2019 03/29/19 | Sold | $169,900 | +0.5% | $101 / Sq Ft |
| 01/29/2019 01/29/19 | Pending | -- | -- | -- |
| 11/13/2018 11/13/18 | Price Changed | $169,000 | -3.4% | $101 / Sq Ft |
| 09/14/2018 09/14/18 | For Sale | $174,900 | +12.8% | $104 / Sq Ft |
| 10/30/2017 10/30/17 | Sold | $155,000 | -8.6% | $95 / Sq Ft |
| 10/01/2017 10/01/17 | Pending | -- | -- | -- |
| 07/07/2017 07/07/17 | For Sale | $169,500 | -- | $103 / Sq Ft |
Similar Homes in Dover, DE
Source: Bright MLS
MLS Number: DEKT2039764
- 152 Salt Creek Dr
- 001 Noble's Pond Crossing
- 6 Nobles Pond Crossing
- 994 Resort Blvd
- 52 Delshire Dr
- 2 Nobles Pond Crossing
- 185 Winding Carriage Ln
- 003 Noble's Pond Crossing
- 004 Noble's Pond Crossing
- 152 Country Club Dr
- 95 Fairmont Ln
- 135 Bush Dr
- 126 Fairmont Ln
- 441 Aspen Dr
- 72 Brown Derby Dr
- 102 Pine Cone Dr Unit 102
- 233 Nobles Pond Crossing
- 380 Nobles Pond Crossing
- 135 Casselberry Ln
- 122 Casselberry Ln
- 230 Sheffield Dr
- 1700 N Dupont Hwy
- 7 Moonstone Ct
- 1051 College Rd
- 32 Fenwick Ct
- 0 Forest Creek Dr
- 892 Woodcrest Dr
- 90 Village Dr
- 100 Hiawatha Ln
- 830 Woodcrest Dr
- 656 Venue Dr
- 4 Grand Hall
- 70 Greenway Square
- 751 Twin Willows Rd
- 201 Doveview Dr
- 820 Carvel Dr
- 100 Isabelle Island
- 1300 S Farmview Dr
- 123 Westover Dr
- 338 Northdown Dr






