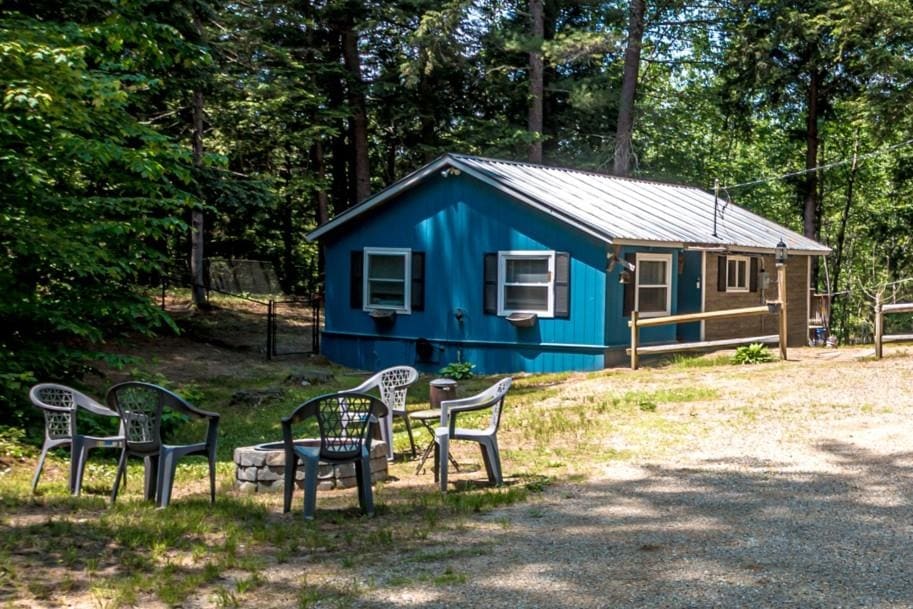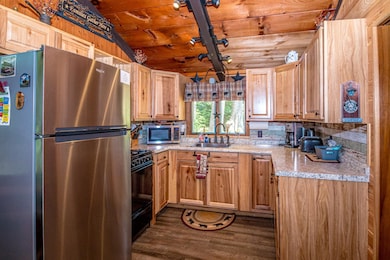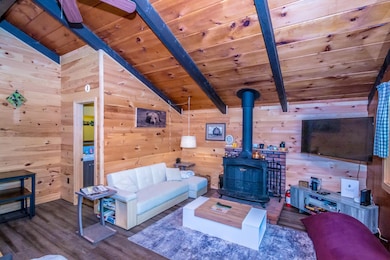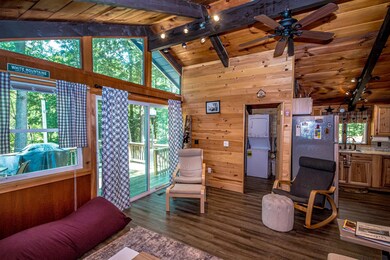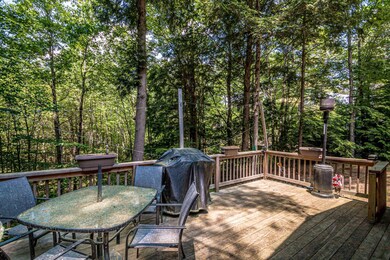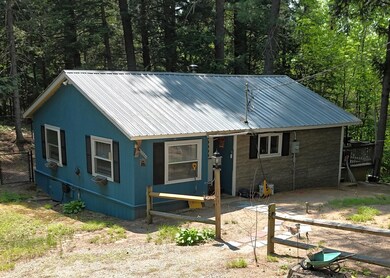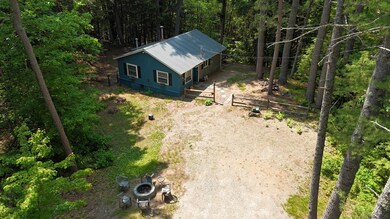25 Singer Ln Conway, NH 03818
Estimated payment $2,114/month
Highlights
- Chalet
- Wooded Lot
- Wood Flooring
- Deck
- Cathedral Ceiling
- Woodwork
About This Home
A peaceful escape awaits! Tucked among the trees, this thoughtfully updated cottage offers a rare mix of comfort, convenience, and rustic charm. Inside, you’ll find fresh flooring throughout, an updated heating system, and a remodeled kitchen designed for easy everyday living. One of the original three bedrooms has been converted into a spacious laundry room, adding functionality to this well-maintained home. A metal roof provides low-maintenance peace of mind, and the fenced-in yard adds privacy and flexibility for a variety of outdoor uses. The spacious deck is perfect for relaxing in the shade, hosting a casual cookout, or simply enjoying the tranquil wooded surroundings. Conway Lake is just minutes away, with a public beach and boat launch offering easy access for swimming, paddling, and taking in the mountain views from the water. North Conway village is about 15 minutes away, where you can explore local shops, restaurants, and year-round community events. For outdoor adventure in every season, Cranmore Ski Mountain is just a 20-minute drive, offering skiing, snowboarding, tubing, and summer attractions for all to enjoy. Whether you’re looking for a full-time residence or a vacation getaway, this cottage offers a serene lifestyle with easy access to all the Mount Washington Valley has to offer. Don’t miss your chance to see it - schedule your showing today!
Listing Agent
Badger Peabody & Smith Realty Brokerage Phone: 603-986-5030 License #078980 Listed on: 06/12/2025
Home Details
Home Type
- Single Family
Est. Annual Taxes
- $3,611
Year Built
- Built in 1970
Lot Details
- 0.41 Acre Lot
- Wooded Lot
- Property is zoned RA
Parking
- Dirt Driveway
Home Design
- Chalet
- Wood Frame Construction
- Metal Roof
Interior Spaces
- 711 Sq Ft Home
- Property has 1 Level
- Woodwork
- Cathedral Ceiling
- Ceiling Fan
- Self Contained Fireplace Unit Or Insert
- Living Room
- Combination Kitchen and Dining Room
- Gas Range
Flooring
- Wood
- Carpet
Bedrooms and Bathrooms
- 3 Bedrooms
- 1 Full Bathroom
Laundry
- Laundry Room
- Dryer
- Washer
Outdoor Features
- Deck
Schools
- Pine Tree Elementary School
- A. Crosby Kennett Middle Sch
- A. Crosby Kennett Sr. High School
Utilities
- Shared Water Source
- Septic Tank
Listing and Financial Details
- Tax Lot 014
- Assessor Parcel Number 268
Map
Home Values in the Area
Average Home Value in this Area
Tax History
| Year | Tax Paid | Tax Assessment Tax Assessment Total Assessment is a certain percentage of the fair market value that is determined by local assessors to be the total taxable value of land and additions on the property. | Land | Improvement |
|---|---|---|---|---|
| 2024 | $3,611 | $300,900 | $140,400 | $160,500 |
| 2023 | $3,247 | $300,900 | $140,400 | $160,500 |
| 2022 | $2,112 | $115,800 | $65,400 | $50,400 |
| 2021 | $1,892 | $115,800 | $65,400 | $50,400 |
| 2020 | $2,014 | $115,800 | $65,400 | $50,400 |
| 2019 | $2,006 | $115,800 | $65,400 | $50,400 |
| 2018 | $1,856 | $88,700 | $47,900 | $40,800 |
| 2017 | $1,772 | $88,700 | $47,900 | $40,800 |
| 2016 | $1,713 | $88,700 | $47,900 | $40,800 |
| 2015 | $1,693 | $88,700 | $47,900 | $40,800 |
| 2014 | $1,673 | $88,700 | $47,900 | $40,800 |
| 2013 | $1,604 | $89,800 | $47,900 | $41,900 |
Property History
| Date | Event | Price | List to Sale | Price per Sq Ft | Prior Sale |
|---|---|---|---|---|---|
| 07/15/2025 07/15/25 | Price Changed | $345,000 | -5.5% | $485 / Sq Ft | |
| 06/12/2025 06/12/25 | For Sale | $365,000 | +17.7% | $513 / Sq Ft | |
| 07/13/2023 07/13/23 | Sold | $310,000 | -1.6% | $436 / Sq Ft | View Prior Sale |
| 06/16/2023 06/16/23 | Pending | -- | -- | -- | |
| 05/31/2023 05/31/23 | For Sale | $315,000 | -- | $443 / Sq Ft |
Purchase History
| Date | Type | Sale Price | Title Company |
|---|---|---|---|
| Warranty Deed | $310,000 | None Available | |
| Warranty Deed | $125,000 | -- | |
| Warranty Deed | $125,000 | -- |
Mortgage History
| Date | Status | Loan Amount | Loan Type |
|---|---|---|---|
| Open | $294,500 | Purchase Money Mortgage | |
| Previous Owner | $100,000 | New Conventional |
Source: PrimeMLS
MLS Number: 5046066
APN: CNWY-000268-000000-000014
- 48 Sands Cir Unit 48D
- 33 Sands Cir
- 1049 E Main St
- 63 Mill St
- 106 Pemigewasset Dr
- 293 Pemigewasset Dr
- 1440 E Conway Rd
- 1532 E Conway Rd
- 43 Wildwood Way
- 169 Mountainvale Dr
- 14 Goldfinch Ln
- 00 Stritch Rd Unit 58
- 1139 E Conway Rd
- 827 Davis Hill Rd
- 42 Harmony Ln Unit 5
- 19 Saco St Unit 92
- 19 Saco St Unit 59
- 19 Saco St Unit 58
- 00 Brownfield Rd Unit 11
- 258 Odell Hill Rd
- 59 Haynesville Ave Unit 11
- 224 E Main St
- 24 Northport Terrace Unit 1
- 415 Modock Hill Rd
- 203 Brownfield Rd
- 30 Middle Shore Dr
- 28 Grachen Dr
- 23 Northbrook Cir Unit 27D
- 64 Wildflower Trail Unit 18
- 17 Woodland Pines Rd Unit 17
- 52 Covered Bridge Ln
- 182 W Shore Dr
- 253 Linderhof Strasse St
- 17 Gould Farm Rd Unit 17 Gould Farm Rd
- 284 Tin Mine Rd
- 11 Headwall Dr Unit ID1309487P
- 290 Glen Ledge Rd
- 10 Deer Cir Unit ID1255635P
- 9 W Apache Ln Unit 2
- 72 Ridge Rd
