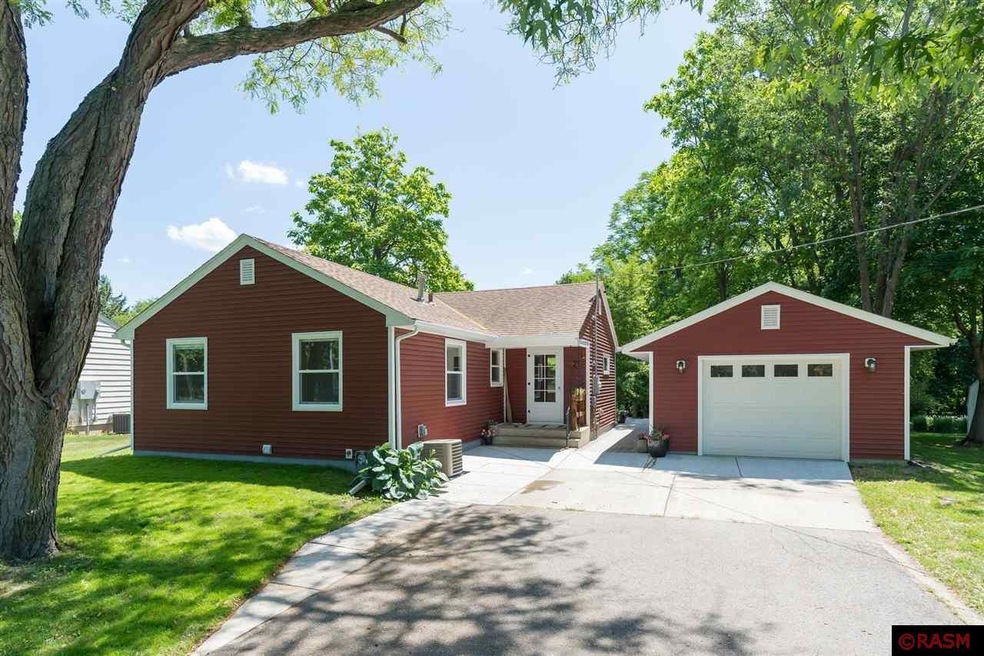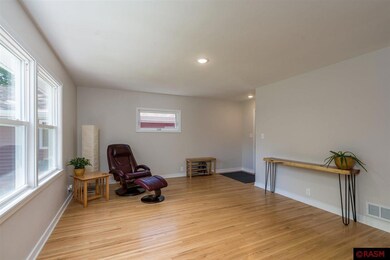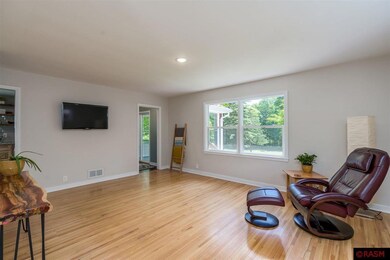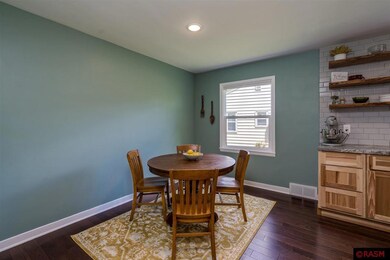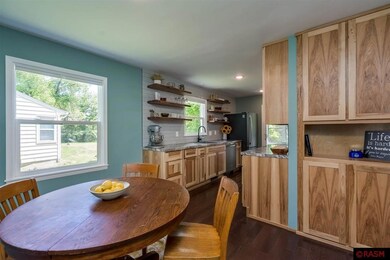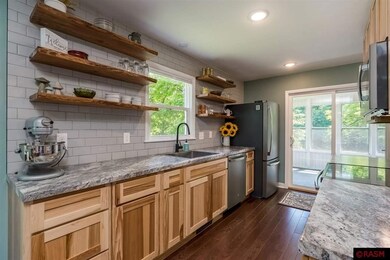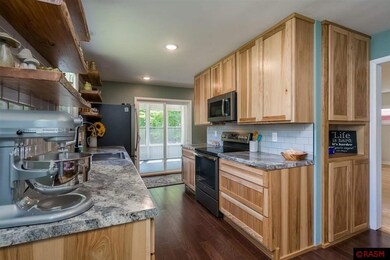
25 Skyline Dr Mankato, MN 56001
Estimated Value: $246,000 - $319,000
Highlights
- Wood Flooring
- 2 Car Detached Garage
- Patio
- Roosevelt Elementary School Rated A-
- Double Pane Windows
- Bathroom on Main Level
About This Home
As of July 2021Welcome to this charming home in Skyline Township. Boasting beautiful hardwood floors, bright natural lighting, and updates everywhere! The stunning new kitchen is completely updated. New cabinets, countertops, light fixtures, appliances, and flooring properly complete the space. The entirely updated bathroom adds beauty and class to this delightful home. The exterior continues to impress with new vinyl siding, brand new tandem garage, and updated landscaping all nestled on 0.91 acres. This home is perfect for you and you do not want to miss it. Call today for your private showing!
Last Agent to Sell the Property
Keller Williams Realty Integrity Lakes License #40700154 Listed on: 06/09/2021

Home Details
Home Type
- Single Family
Est. Annual Taxes
- $1,406
Year Built
- Built in 1953
Lot Details
- 0.91 Acre Lot
- Landscaped
- Many Trees
Home Design
- Frame Construction
- Asphalt Shingled Roof
- Vinyl Siding
Interior Spaces
- 1-Story Property
- Ceiling Fan
- Double Pane Windows
- Window Treatments
- Combination Kitchen and Dining Room
- Fire and Smoke Detector
Kitchen
- Range
- Microwave
- Dishwasher
Flooring
- Wood
- Tile
Bedrooms and Bathrooms
- 2 Bedrooms
- Bathroom on Main Level
- 1 Full Bathroom
Laundry
- Dryer
- Washer
Unfinished Basement
- Basement Fills Entire Space Under The House
- Block Basement Construction
Parking
- 2 Car Detached Garage
- Tandem Garage
- Driveway
Outdoor Features
- Patio
Utilities
- Forced Air Heating and Cooling System
- Underground Utilities
- Gas Water Heater
- Water Softener is Owned
Listing and Financial Details
- Assessor Parcel Number R18.08.23.429.015
Ownership History
Purchase Details
Home Financials for this Owner
Home Financials are based on the most recent Mortgage that was taken out on this home.Purchase Details
Home Financials for this Owner
Home Financials are based on the most recent Mortgage that was taken out on this home.Similar Homes in Mankato, MN
Home Values in the Area
Average Home Value in this Area
Purchase History
| Date | Buyer | Sale Price | Title Company |
|---|---|---|---|
| Fischer Thomas | $242,900 | Stewart Title | |
| Greising Stephanie | $135,000 | Mn River Valley Title |
Mortgage History
| Date | Status | Borrower | Loan Amount |
|---|---|---|---|
| Open | Fischer Thomas | $132,900 | |
| Previous Owner | Greising Stephanie | $176,000 | |
| Previous Owner | Greising Stephanie | $108,000 |
Property History
| Date | Event | Price | Change | Sq Ft Price |
|---|---|---|---|---|
| 07/12/2021 07/12/21 | Sold | $242,900 | +5.7% | $118 / Sq Ft |
| 06/14/2021 06/14/21 | Pending | -- | -- | -- |
| 06/11/2021 06/11/21 | For Sale | $229,900 | -5.4% | $111 / Sq Ft |
| 06/09/2021 06/09/21 | Off Market | $242,900 | -- | -- |
| 02/14/2020 02/14/20 | Sold | $135,000 | -15.6% | $122 / Sq Ft |
| 01/14/2020 01/14/20 | Pending | -- | -- | -- |
| 12/04/2019 12/04/19 | Price Changed | $159,900 | -5.9% | $144 / Sq Ft |
| 11/18/2019 11/18/19 | For Sale | $169,900 | -- | $153 / Sq Ft |
Tax History Compared to Growth
Tax History
| Year | Tax Paid | Tax Assessment Tax Assessment Total Assessment is a certain percentage of the fair market value that is determined by local assessors to be the total taxable value of land and additions on the property. | Land | Improvement |
|---|---|---|---|---|
| 2024 | $2,318 | $272,800 | $58,300 | $214,500 |
| 2023 | $1,952 | $256,300 | $58,300 | $198,000 |
| 2022 | $1,464 | $229,600 | $58,300 | $171,300 |
| 2021 | $1,426 | $164,600 | $58,300 | $106,300 |
| 2020 | $2,264 | $154,700 | $58,300 | $96,400 |
| 2019 | $2,118 | $154,700 | $58,300 | $96,400 |
| 2018 | $2,058 | $138,400 | $53,000 | $85,400 |
| 2017 | $1,884 | $130,800 | $53,000 | $77,800 |
| 2016 | $1,886 | $120,200 | $42,400 | $77,800 |
| 2015 | $18 | $120,200 | $42,400 | $77,800 |
| 2014 | $1,806 | $113,900 | $42,400 | $71,500 |
Agents Affiliated with this Home
-
Claire Shaw

Seller's Agent in 2021
Claire Shaw
Keller Williams Realty Integrity Lakes
(612) 220-3787
80 Total Sales
-
George Jorgenson-Massad

Seller Co-Listing Agent in 2021
George Jorgenson-Massad
Keller Williams Realty Integrity Lakes
(507) 469-5093
138 Total Sales
-
Jay Sallstrom

Buyer's Agent in 2021
Jay Sallstrom
RE/MAX
(507) 428-7983
88 Total Sales
-
Tony Oskooi

Seller's Agent in 2020
Tony Oskooi
BRIDGE REALTY
(612) 308-0873
5 Total Sales
-
Bruce Tanhoff

Buyer's Agent in 2020
Bruce Tanhoff
TRUE REAL ESTATE
(507) 381-6927
78 Total Sales
Map
Source: REALTOR® Association of Southern Minnesota
MLS Number: 7027263
APN: R18-08-23-429-015
- 50 50 Skyline Dr
- 124 124 S Skyline Dr
- 313
- 1210 Woodland Ave
- 129 Rose St
- 203 Ridgewood St
- 407 St
- 811 St
- 405 405 Ridgewood St
- 109 Pond St N
- 822 Beaver Ave Unit 126 & 138 Hemlock Ro
- 511 St
- 426 426 W 6th St
- 120 Sylvia St
- 265 265 Summerfield Trail
- 265 Summerfield Trail
- 602 Park Ln
- 15 S Pilot Ct
- 513 W Pleasant St
- 419 419 W 3rd St
