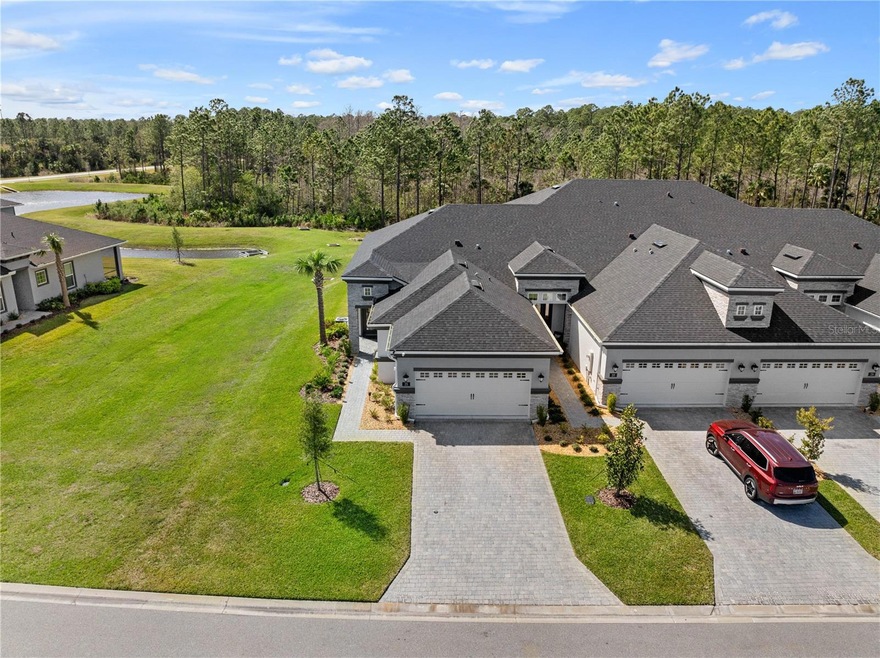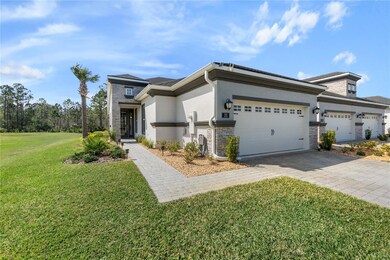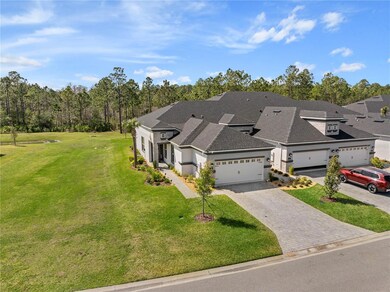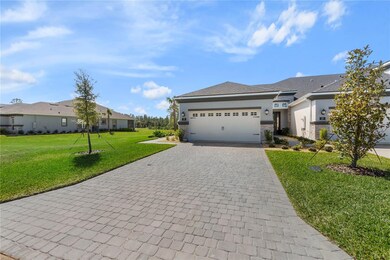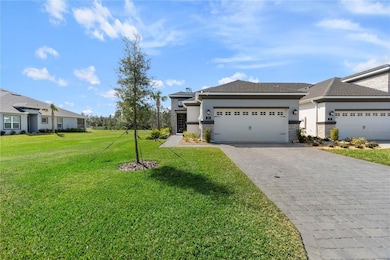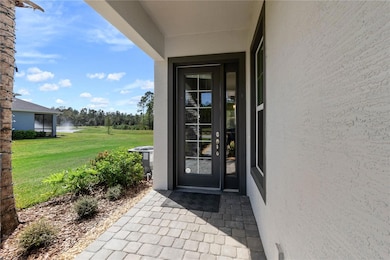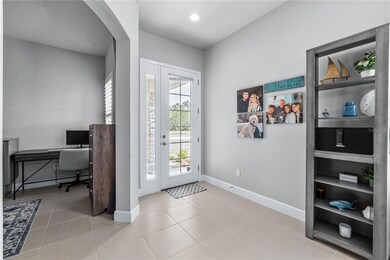
25 Southampton St Ormond Beach, FL 32174
Estimated payment $2,874/month
Highlights
- Golf Course Community
- Fitness Center
- Pond View
- Community Stables
- Gated Community
- Open Floorplan
About This Home
Stunning Maintenance-Free Townhome in Gated Plantation Bay Community
Welcome to this pristine 2023-built townhome located in the desirable, gated community of Plantation Bay. This immaculate residence offers 2 bedrooms plus a den and boasts an exceptional lot with serene views of both water and woods at the back, as well as a water view at the front.
The Arbor II model features a welcoming pavered walkway and driveway, enhanced by outdoor solar lighting along the path and lush landscaping. Enjoy the privacy of your own entryway as you step into this home’s thoughtfully designed interior.
Upon entering, you'll immediately notice the open floor plan, with a spacious family/dining room combination that flows seamlessly into the covered, screened lanai – complete with a roll-down shade screen for added comfort. The sliding glass doors are equipped with panel blinds, allowing for easy natural light control. Tile flooring extends throughout the main living areas, while the two bedrooms are comfortably carpeted.
The chef-inspired kitchen includes a breakfast bar, 42-inch grey wood cabinetry, stainless steel appliances, a stylish tile backsplash, and sleek quartz countertops. The master suite is a true retreat, accessed through French doors and offering beautiful views of the water and woods. The ensuite bathroom is highlighted by dual walk-in closets, quartz countertops with double sinks, and a walk-in shower for a spa-like experience.
The home also features a separate den/office at the front, ideal for work or relaxation. The second bedroom is conveniently located near the kitchen area, with a full bathroom just across the hall. A spacious laundry room leads into the two-car garage, which features an epoxy floor finish and a handy workbench.
As an added bonus, optional Country Club memberships are available, providing access to 45 holes of golf, the brand-new $30 million Founders Clubhouse, 9 tennis courts, 10 pickleball courts, resort-style and lap pools, a state-of-the-art fitness center, an additional Prestwick Clubhouse, an active events calendar, and much more. Buyers will also receive a significant discount on initiation fees when joining Plantation Bay’s amenities within 30 days of closing.
(Furniture, washer, and dryer are negotiable.)
Townhouse Details
Home Type
- Townhome
Est. Annual Taxes
- $6,187
Year Built
- Built in 2023
Lot Details
- 6,072 Sq Ft Lot
- End Unit
- Unincorporated Location
- East Facing Home
- Landscaped
- Irrigation
HOA Fees
- $93 Monthly HOA Fees
Parking
- 2 Car Attached Garage
Home Design
- Contemporary Architecture
- Brick Exterior Construction
- Slab Foundation
- Shingle Roof
- Stucco
Interior Spaces
- 1,529 Sq Ft Home
- 1-Story Property
- Open Floorplan
- High Ceiling
- Ceiling Fan
- Shades
- Shutters
- Sliding Doors
- Combination Dining and Living Room
- Den
- Pond Views
Kitchen
- Range
- Recirculated Exhaust Fan
- Microwave
- Ice Maker
- Dishwasher
- Stone Countertops
- Solid Wood Cabinet
- Disposal
Flooring
- Carpet
- Tile
Bedrooms and Bathrooms
- 2 Bedrooms
- Split Bedroom Floorplan
- Walk-In Closet
- 2 Full Bathrooms
Laundry
- Laundry Room
- Washer and Electric Dryer Hookup
Outdoor Features
- Exterior Lighting
Utilities
- Central Heating and Cooling System
- Thermostat
- Electric Water Heater
Listing and Financial Details
- Visit Down Payment Resource Website
- Legal Lot and Block 128 / 40
- Assessor Parcel Number 09-13-31-5120-2AF13-1280
- $1,304 per year additional tax assessments
Community Details
Overview
- Association fees include maintenance structure, ground maintenance, pest control, private road, security
- $160 Other Monthly Fees
- Margie Hall Association
- Plantation Bay Association, Phone Number (386) 437-0038
- Plantation Bay Subdivision
- The community has rules related to allowable golf cart usage in the community
- Community Lake
Amenities
- Restaurant
- Clubhouse
- Community Mailbox
Recreation
- Golf Course Community
- Tennis Courts
- Community Playground
- Fitness Center
- Community Pool
- Park
- Community Stables
Pet Policy
- Pets Allowed
Security
- Security Guard
- Gated Community
Map
Home Values in the Area
Average Home Value in this Area
Tax History
| Year | Tax Paid | Tax Assessment Tax Assessment Total Assessment is a certain percentage of the fair market value that is determined by local assessors to be the total taxable value of land and additions on the property. | Land | Improvement |
|---|---|---|---|---|
| 2024 | $1,834 | $315,175 | $37,500 | $277,675 |
| 2023 | $1,834 | $37,500 | $37,500 | $0 |
| 2022 | $1,820 | $37,500 | $37,500 | $0 |
| 2021 | $1,837 | $37,500 | $37,500 | $0 |
Property History
| Date | Event | Price | Change | Sq Ft Price |
|---|---|---|---|---|
| 03/06/2025 03/06/25 | For Sale | $410,000 | -- | $268 / Sq Ft |
Purchase History
| Date | Type | Sale Price | Title Company |
|---|---|---|---|
| Special Warranty Deed | $445,000 | Southern Title Holdings |
Similar Homes in Ormond Beach, FL
Source: Stellar MLS
MLS Number: FC307871
APN: 09-13-31-5120-2AF13-1280
- 48 Melogold Dr
- 9 Newhaven Ln
- 54 Longridge Ln
- 60 Levee Ln
- 32 Abacus Ave
- 14 Creek Bluff Way
- 75 Creek Bluff Way
- 50 Caballero Ct
- 379 Stirling Bridge Dr
- 168 Ormond Grande Blvd
- 50 Center Grande Rd
- 178 Ormond Grande Blvd
- 180 Ormond Grande Blvd
- 64 E Grande Rd
- 184 Ormond Grande Blvd
- 66 E Grande Rd
- 781 Aldenham Ln
- 3214 Arch Ave Unit PRIVATE Apartment - NEW C
- 4 Nottingham Dr
- 12 Tidewater Dr
