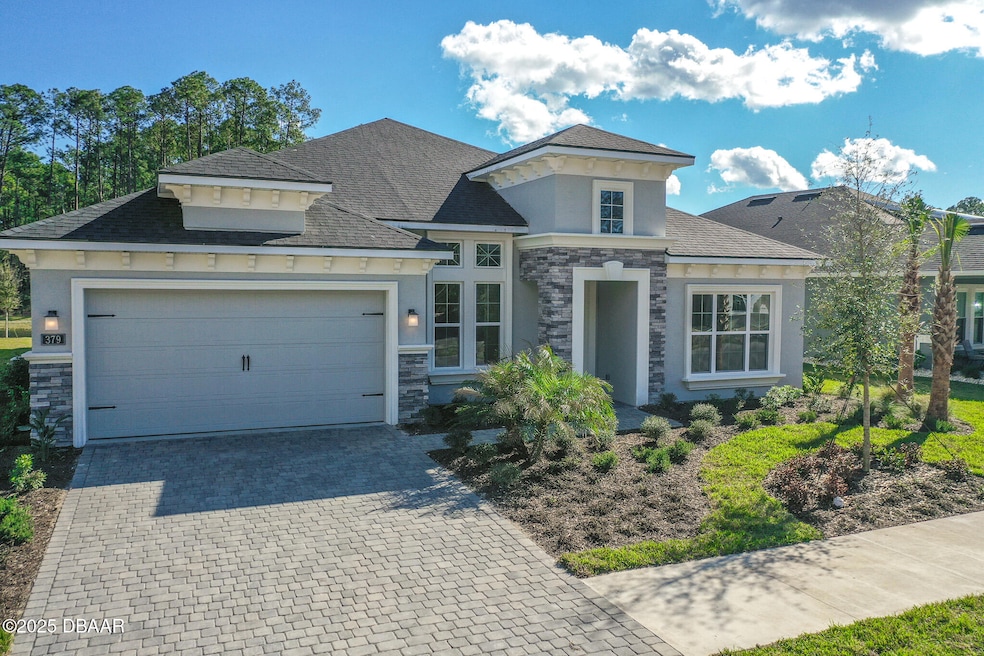379 Stirling Bridge Dr Ormond Beach, FL 32174
Highlights
- Gated with Attendant
- Home fronts a pond
- No HOA
- Fishing
- Pond View
- Rear Porch
About This Home
Welcome to 379 Stirling Bridge, a beautifully maintained home offering 4 bedrooms, 3 bathrooms, a private office, and a 3-car garage. This open and modern floor plan features elegant tile flooring, high ceilings, and plenty of natural light throughout.
The chef-style kitchen includes quartz countertops, stainless steel appliances, a walk-in pantry, a large center island, and white 42-inch cabinetry—perfect for daily meals or entertaining. The kitchen opens directly into a bright and inviting family room with sliding glass doors and transom windows, creating a seamless indoor-outdoor flow.
The primary suite is a private retreat with tray ceilings, a walk-in closet, and a spa-like bathroom featuring dual sinks, quartz counters, and a large walk-in tile shower. The split-bedroom layout offers two additional bedrooms with a shared full bath, and a fourth bedroom with its own en-suite.
Home Details
Home Type
- Single Family
Est. Annual Taxes
- $10,169
Year Built
- Built in 2022
Lot Details
- 10,280 Sq Ft Lot
- Home fronts a pond
Parking
- 3 Car Garage
Interior Spaces
- 2,568 Sq Ft Home
- 1-Story Property
- Pond Views
- Smart Lights or Controls
Kitchen
- Electric Cooktop
- Microwave
- Freezer
- Ice Maker
- Dishwasher
- Disposal
Bedrooms and Bathrooms
- 4 Bedrooms
- 3 Full Bathrooms
Laundry
- Laundry in unit
- Dryer
- Washer
Utilities
- Central Heating and Cooling System
- Programmable Thermostat
- Cable TV Available
Additional Features
- Non-Toxic Pest Control
- Rear Porch
Listing and Financial Details
- Security Deposit $4,000
- Tenant pays for all utilities
- The owner pays for association fees, exterior maintenance, grounds care, pest control
- 12 Month Lease Term
- Assessor Parcel Number 09-13-31-5120-2AF08-0340
Community Details
Overview
- No Home Owners Association
- Plantation Bay Subdivision
- On-Site Maintenance
Amenities
- Restaurant
Recreation
- Fishing
Pet Policy
- Pets Allowed
- Pet Deposit $500
Security
- Gated with Attendant
- 24 Hour Access
Map
Source: Daytona Beach Area Association of REALTORS®
MLS Number: 1214128
APN: 09-13-31-5120-2AF08-0340
- 476 Stirling Bridge Dr
- 473 Stirling Bridge Dr
- 510 Stirling Bridge Dr
- 1755 N Us-1
- 1701 U S 1 Unit 166
- 1701 U S 1 Unit 487
- 1324 Harwick Ln
- 1316 Harwick Ln
- 842 Aldenham Ln
- 1245 Hampstead Ln
- 820 Aldenham Ln
- 1254 Royal Pointe Ln
- 1240 Hampstead Ln
- 336 Stirling Bridge Dr
- 344 Stirling Bridge Dr
- 1221 Harwick Ln
- 732 Aldenham Ln
- 1273 Sunningdale Ln
- 16XX N Us-1
- 708 Aldenham Ln
- 781 Aldenham Ln
- 1102 Hansberry Ct
- 3214 Arch Ave Unit PRIVATE Apartment - NEW C
- 1320 Cork Dr
- 9 Newhaven Ln
- 54 Longridge Ln
- 1329 Tullamore Blvd
- 621 Elk River Dr
- 706 Cobblestone Dr
- 50 Center Grande Rd
- 168 Ormond Grande Blvd
- 66 E Grande Rd
- 178 Ormond Grande Blvd
- 180 Ormond Grande Blvd
- 184 Ormond Grande Blvd
- 873 Pinewood Dr
- 417 Long Cove Rd
- 20 Landings Ln
- 21 Jasmine Run
- 196 Gamble Ave







