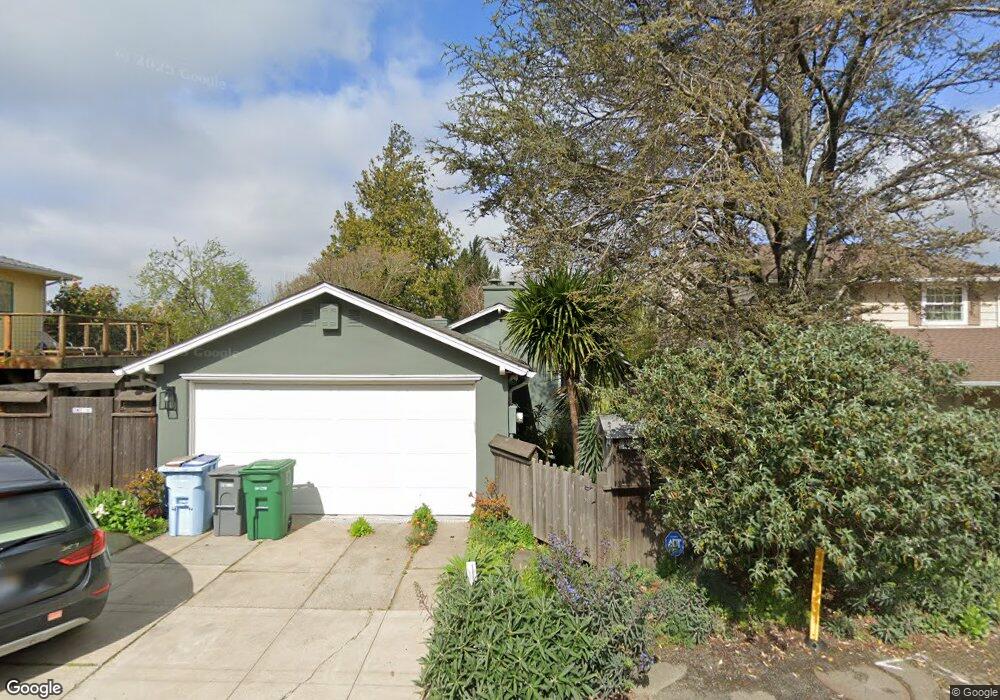25 Stoddard Way Berkeley, CA 94708
Berkeley Hills NeighborhoodEstimated Value: $1,315,000 - $1,888,000
3
Beds
2
Baths
1,539
Sq Ft
$1,024/Sq Ft
Est. Value
About This Home
This home is located at 25 Stoddard Way, Berkeley, CA 94708 and is currently estimated at $1,575,787, approximately $1,023 per square foot. 25 Stoddard Way is a home located in Alameda County with nearby schools including Cragmont Elementary School, Berkeley Arts Magnet at Whittier School, and Washington Elementary School.
Ownership History
Date
Name
Owned For
Owner Type
Purchase Details
Closed on
Aug 15, 2021
Sold by
Wager Joan R and Joan Ruth Wager Trust
Bought by
Wager Joan R and Joan Ruth Wager Trust
Current Estimated Value
Home Financials for this Owner
Home Financials are based on the most recent Mortgage that was taken out on this home.
Original Mortgage
$2,535,840
Outstanding Balance
$2,489,827
Interest Rate
2.8%
Mortgage Type
Reverse Mortgage Home Equity Conversion Mortgage
Estimated Equity
-$914,040
Purchase Details
Closed on
Jul 24, 2018
Sold by
Wallerich David G
Bought by
Wager Joan R and Joan Ruth Wager Trust
Purchase Details
Closed on
Nov 15, 2012
Sold by
Wallerich David G and Wallerich Melissa Ida Lee
Bought by
Wallerich David G
Home Financials for this Owner
Home Financials are based on the most recent Mortgage that was taken out on this home.
Original Mortgage
$624,972
Interest Rate
3.35%
Mortgage Type
New Conventional
Purchase Details
Closed on
Aug 18, 2003
Sold by
Lipson David R and The Leslie M Lipson Trust
Bought by
Wallerich David G
Home Financials for this Owner
Home Financials are based on the most recent Mortgage that was taken out on this home.
Original Mortgage
$425,000
Interest Rate
5.6%
Mortgage Type
Purchase Money Mortgage
Create a Home Valuation Report for This Property
The Home Valuation Report is an in-depth analysis detailing your home's value as well as a comparison with similar homes in the area
Home Values in the Area
Average Home Value in this Area
Purchase History
| Date | Buyer | Sale Price | Title Company |
|---|---|---|---|
| Wager Joan R | -- | Fnc Title Of California | |
| Wager Joan R | $1,200,000 | Chicago Title Company | |
| Wallerich David G | -- | Orange Coast Title Company | |
| Wallerich David G | $660,000 | Placer Title Company |
Source: Public Records
Mortgage History
| Date | Status | Borrower | Loan Amount |
|---|---|---|---|
| Open | Wager Joan R | $2,535,840 | |
| Previous Owner | Wallerich David G | $624,972 | |
| Previous Owner | Wallerich David G | $425,000 |
Source: Public Records
Tax History
| Year | Tax Paid | Tax Assessment Tax Assessment Total Assessment is a certain percentage of the fair market value that is determined by local assessors to be the total taxable value of land and additions on the property. | Land | Improvement |
|---|---|---|---|---|
| 2025 | $9,625 | $499,819 | $165,946 | $340,873 |
| 2024 | $9,625 | $489,881 | $162,692 | $334,189 |
| 2023 | $9,350 | $487,139 | $159,502 | $327,637 |
| 2022 | $9,089 | $470,589 | $156,375 | $321,214 |
| 2021 | $9,086 | $461,225 | $153,309 | $314,916 |
| 2020 | $8,565 | $463,429 | $151,739 | $311,690 |
| 2019 | $8,178 | $454,341 | $148,763 | $305,578 |
| 2018 | $12,665 | $824,682 | $247,404 | $577,278 |
| 2017 | $12,225 | $808,512 | $242,553 | $565,959 |
| 2016 | $11,855 | $792,660 | $237,798 | $554,862 |
| 2015 | $11,685 | $780,753 | $234,226 | $546,527 |
| 2014 | $11,549 | $765,460 | $229,638 | $535,822 |
Source: Public Records
Map
Nearby Homes
- 1123 Park Hills Rd
- 1119 Miller Ave
- 1110 Sterling Ave
- 1165 Cragmont Ave
- 120 Hill Rd
- 1106 Cragmont Ave
- 1024 Miller Ave
- 935 Grizzly Peak Blvd
- 1136 Keith Ave
- 0 Queens Rd Unit ML82024219
- 1375 Queens Rd
- 209 Fairlawn Dr
- 1468 Summit Rd
- 1471 Scenic Ave
- 826 Indian Rock Ave
- 770 Santa Barbara Rd
- 2600 Hilgard Ave
- 614 Cragmont Ave
- 582 Euclid Ave
- 2634 Virginia St Unit 13
- 33 Stoddard Way
- 1151 Grizzly Peak Blvd
- 1157 Grizzly Peak Blvd
- 1147 Grizzly Peak Blvd
- 6 Muir Way
- 10 Muir Way
- 1108 Park Hills Rd
- 1145 Grizzly Peak Blvd
- 1114 Park Hills Rd
- 1104 Park Hills Rd
- 32 Stoddard Way
- 1161 Grizzly Peak Blvd
- 40 Stoddard Way
- 1141 Grizzly Peak Blvd
- 1118 Park Hills Rd
- 1165 Grizzly Peak Blvd
- 1120 Park Hills Rd
- 1169 Grizzly Peak Blvd
- 1137 Grizzly Peak Blvd
- 1080 Park Hills Rd
Your Personal Tour Guide
Ask me questions while you tour the home.
