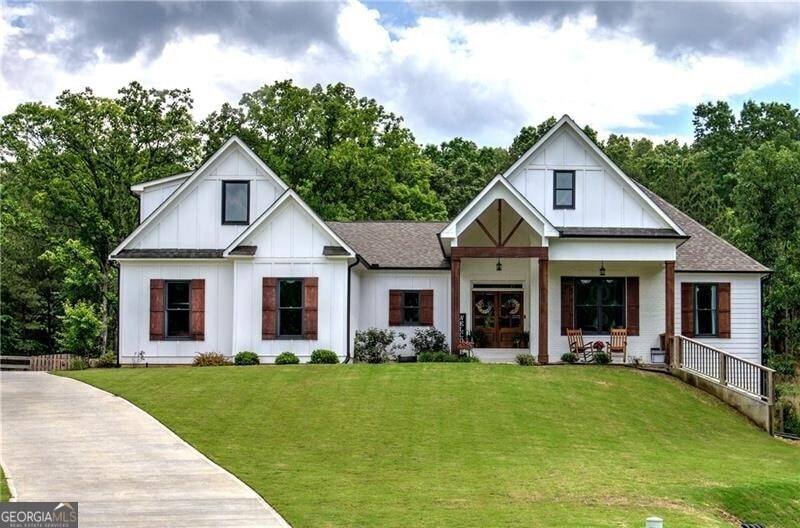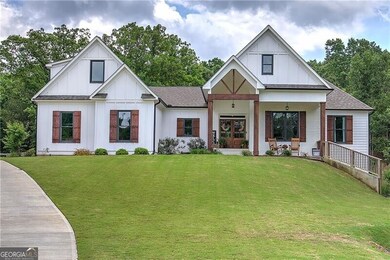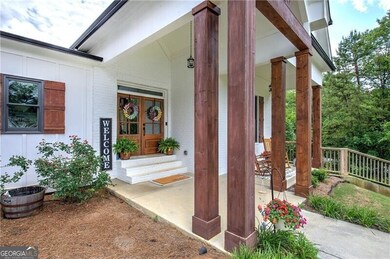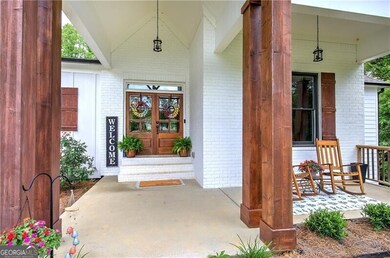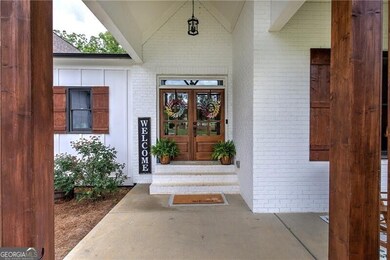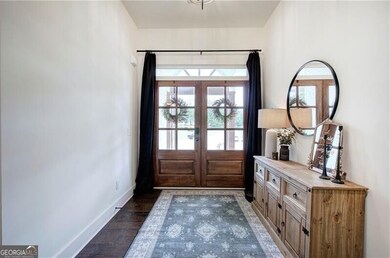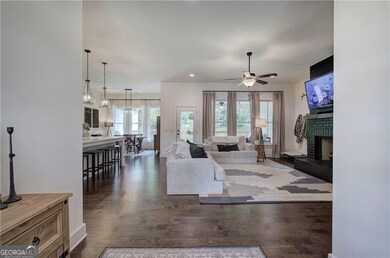Come Home to Stratford! Step into a lifestyle of comfort and elegance with this stunning 4-bedroom, 3.5-bath Ranch Farmhouse, gracefully situated on 3 lush acres in Stratford Subdivision. From the moment you arrive, this home makes a bold statement welcoming you with a classic rocking chair front porch and timeless white brick exterior, all set in a serene cul-de-sac lot. Grand double doors open into a breathtaking interior where rich hardwood floors, designer lighting, and thoughtful architectural details create a warm yet sophisticated ambiance. The expansive Great Room is brilliant anchored by a magnificent brick fireplace that sets the stage for cozy evenings or stylish entertaining. A true showpiece, the gourmet kitchen is marked for true distinction as it exudes custom cabinetry, sleek quartz countertops, and top-of-the-line black stainless appliances which blend functionality with flair. A striking, oversized island with space for barstools adds an inviting touch, while the immense walk-in pantry offers unmatched storage. Enjoy your morning coffee or casual meals in the light-filled breakfast area, perfectly positioned to capture peaceful and tranquil views of the massive landscape. The luxurious owner's suite is your personal sanctuary featuring a stunning trey ceiling, spa-inspired bath with double vanities, a spacious walk-in subway-tiled shower with dual shower heads, and a generous walk-in closet designed for effortless living. On the opposite side of the home, three additional bedrooms and two beautifully appointed baths ensure privacy and comfort for family or guests. Downstairs, the sprawling unfinished basement with endless possibilities awaits! Create a custom home theater, private gym or the ultimate entertainment space, complete with a reinforced concrete storm room. This exceptional property blends timeless style with modern convenience in a peaceful serene setting. Come home to where elegance, charm, and detail meet peace, tranquility, and beauty. Come home to Stratford! Bonus: 7-Star 1yr Home Warranty Included!

