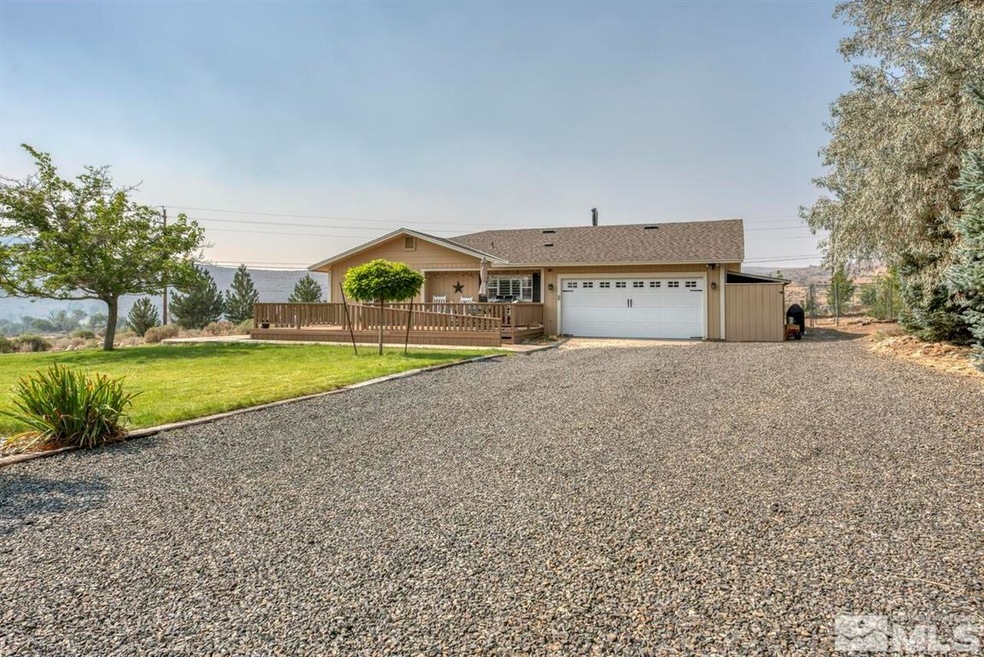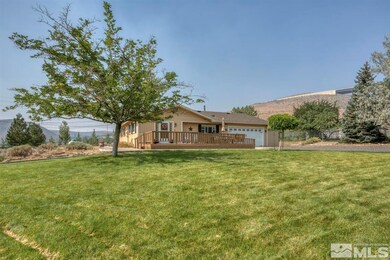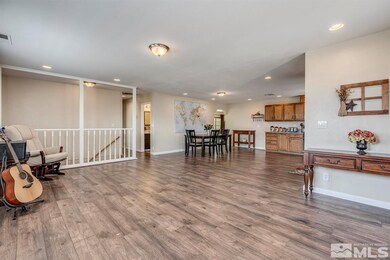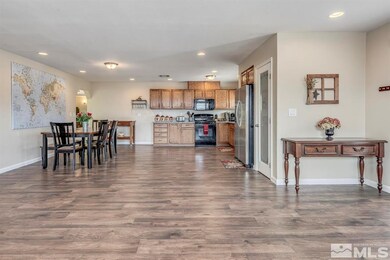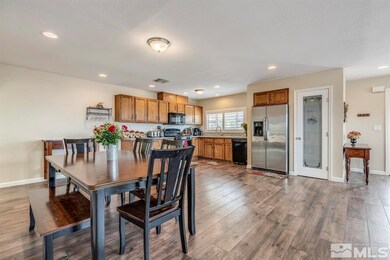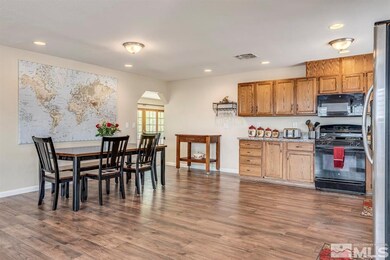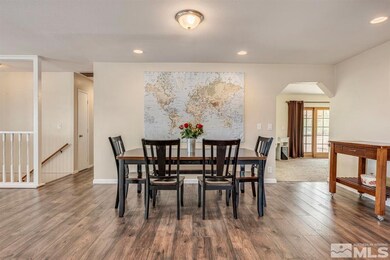
25 Sunbeam Ct Reno, NV 89521
Pleasant Valley NeighborhoodHighlights
- Horses Allowed On Property
- RV Access or Parking
- Deck
- Marce Herz Middle School Rated A-
- Mountain View
- Separate Formal Living Room
About This Home
As of November 2024A Rare find! This large 4 bedroom 2 bath home, with a finished basement sits on just over an acre in a quiet, country cul-de-sac in Pleasant Valley. Located within walking distance to Pleasant Valley Elementary School and recently rezoned for the new Marce Herz Middle School and Galena High School. There is so much potential for this property and plenty of room for all of your animals and toys! Click on the virtual tour link to see the MATTERPORT Tour. OPEN HOUSE: Friday 9/3 4-6pm and Saturday 9/4 10-12, Horses are OK. You can install a pellet stove if you want one. New HVAC System in 2016. Newer comp roof and brand-new waterproof/scratch resistant wood laminate flooring installed this year. If you want to live in the country, zoned for very popular schools, and near all the services the city as to offer, this is the home for you! Close to Mt Rose Highway, Summit Sierra Mall and Lake Tahoe.
Last Agent to Sell the Property
Chase International-Damonte License #S.146020 Listed on: 08/29/2021

Last Buyer's Agent
Kinzie McClintick
RE/MAX Professionals-Reno License #S.194323

Home Details
Home Type
- Single Family
Est. Annual Taxes
- $2,222
Year Built
- Built in 1985
Lot Details
- 1.02 Acre Lot
- Back Yard Fenced
- Landscaped
- Level Lot
- Front and Back Yard Sprinklers
- Sprinklers on Timer
- Property is zoned LDS
Parking
- 2 Car Attached Garage
- Garage Door Opener
- RV Access or Parking
Property Views
- Mountain
- Valley
Home Design
- Pitched Roof
- Shingle Roof
- Composition Roof
- Wood Siding
- Stick Built Home
Interior Spaces
- 2,458 Sq Ft Home
- 1-Story Property
- Double Pane Windows
- Drapes & Rods
- Blinds
- Aluminum Window Frames
- Great Room
- Separate Formal Living Room
- Open Floorplan
- Finished Basement
- Crawl Space
- Attic Fan
- Fire and Smoke Detector
Kitchen
- Gas Oven
- Gas Range
- <<microwave>>
- Dishwasher
- Kitchen Island
- Disposal
Flooring
- Carpet
- Laminate
- Ceramic Tile
Bedrooms and Bathrooms
- 4 Bedrooms
- 2 Full Bathrooms
- Dual Sinks
- Primary Bathroom includes a Walk-In Shower
Laundry
- Laundry Room
- Laundry Cabinets
- Shelves in Laundry Area
Accessible Home Design
- Roll-in Shower
- Doors are 32 inches wide or more
- Level Entry For Accessibility
Outdoor Features
- Deck
- Patio
- Storage Shed
Schools
- Pleasant Valley Elementary School
- Marce Herz Middle School
- Galena High School
Horse Facilities and Amenities
- Horses Allowed On Property
Utilities
- Refrigerated Cooling System
- Forced Air Heating and Cooling System
- Heating System Uses Propane
- Propane Water Heater
- Septic Tank
- Internet Available
- Phone Available
- Cable TV Available
Community Details
- No Home Owners Association
- The community has rules related to covenants, conditions, and restrictions
Listing and Financial Details
- Home warranty included in the sale of the property
- Assessor Parcel Number 04561206
Ownership History
Purchase Details
Home Financials for this Owner
Home Financials are based on the most recent Mortgage that was taken out on this home.Purchase Details
Home Financials for this Owner
Home Financials are based on the most recent Mortgage that was taken out on this home.Purchase Details
Purchase Details
Home Financials for this Owner
Home Financials are based on the most recent Mortgage that was taken out on this home.Purchase Details
Home Financials for this Owner
Home Financials are based on the most recent Mortgage that was taken out on this home.Purchase Details
Purchase Details
Home Financials for this Owner
Home Financials are based on the most recent Mortgage that was taken out on this home.Purchase Details
Home Financials for this Owner
Home Financials are based on the most recent Mortgage that was taken out on this home.Similar Homes in Reno, NV
Home Values in the Area
Average Home Value in this Area
Purchase History
| Date | Type | Sale Price | Title Company |
|---|---|---|---|
| Bargain Sale Deed | $725,000 | Stewart Title | |
| Bargain Sale Deed | $725,000 | Stewart Title | |
| Bargain Sale Deed | $697,000 | Ticor Title Reno Lakeside | |
| Interfamily Deed Transfer | -- | Ticor Title Reno | |
| Bargain Sale Deed | $275,000 | Western Title Co | |
| Grant Deed | $198,000 | Premium Title Agency Inc | |
| Deed | $273,254 | Servicelink | |
| Interfamily Deed Transfer | -- | Founders Title Company Of Nv | |
| Grant Deed | $174,000 | Stewart Title |
Mortgage History
| Date | Status | Loan Amount | Loan Type |
|---|---|---|---|
| Previous Owner | $16,500 | Stand Alone Second | |
| Previous Owner | $280,912 | VA | |
| Previous Owner | $369,600 | Unknown | |
| Previous Owner | $304,000 | New Conventional | |
| Previous Owner | $64,000 | Credit Line Revolving | |
| Previous Owner | $177,480 | VA |
Property History
| Date | Event | Price | Change | Sq Ft Price |
|---|---|---|---|---|
| 11/08/2024 11/08/24 | Sold | $725,000 | -7.6% | $295 / Sq Ft |
| 10/20/2024 10/20/24 | Pending | -- | -- | -- |
| 08/09/2024 08/09/24 | Price Changed | $785,000 | -3.7% | $319 / Sq Ft |
| 07/06/2024 07/06/24 | Price Changed | $815,000 | -1.2% | $332 / Sq Ft |
| 05/23/2024 05/23/24 | For Sale | $825,000 | +18.4% | $336 / Sq Ft |
| 09/29/2021 09/29/21 | Sold | $697,000 | +3.3% | $284 / Sq Ft |
| 09/05/2021 09/05/21 | Pending | -- | -- | -- |
| 08/29/2021 08/29/21 | For Sale | $674,900 | +145.4% | $275 / Sq Ft |
| 06/30/2014 06/30/14 | Sold | $275,000 | -8.3% | $112 / Sq Ft |
| 05/20/2014 05/20/14 | Pending | -- | -- | -- |
| 05/12/2014 05/12/14 | For Sale | $299,900 | +44.7% | $122 / Sq Ft |
| 03/26/2014 03/26/14 | Sold | $207,200 | -16.1% | $117 / Sq Ft |
| 02/26/2014 02/26/14 | Pending | -- | -- | -- |
| 11/19/2013 11/19/13 | For Sale | $247,000 | -- | $139 / Sq Ft |
Tax History Compared to Growth
Tax History
| Year | Tax Paid | Tax Assessment Tax Assessment Total Assessment is a certain percentage of the fair market value that is determined by local assessors to be the total taxable value of land and additions on the property. | Land | Improvement |
|---|---|---|---|---|
| 2025 | $2,797 | $133,320 | $84,000 | $49,320 |
| 2024 | $2,797 | $128,236 | $77,875 | $50,361 |
| 2023 | $2,592 | $119,994 | $71,750 | $48,244 |
| 2022 | $2,406 | $110,673 | $70,000 | $40,673 |
| 2021 | $2,222 | $99,541 | $58,625 | $40,916 |
| 2020 | $2,142 | $95,694 | $54,250 | $41,444 |
| 2019 | $2,080 | $92,998 | $52,500 | $40,498 |
| 2018 | $2,019 | $85,548 | $45,500 | $40,048 |
| 2017 | $1,958 | $74,771 | $35,000 | $39,771 |
| 2016 | $1,909 | $75,705 | $35,000 | $40,705 |
| 2015 | $1,897 | $61,496 | $21,000 | $40,496 |
| 2014 | $1,842 | $56,835 | $17,500 | $39,335 |
| 2013 | -- | $56,359 | $17,500 | $38,859 |
Agents Affiliated with this Home
-
Shaun Guardanapo

Seller's Agent in 2024
Shaun Guardanapo
The Agency Reno
(775) 527-8268
1 in this area
101 Total Sales
-
James Nava

Buyer's Agent in 2024
James Nava
Keller Williams Group One Inc.
(775) 527-2015
1 in this area
223 Total Sales
-
Kinney and Renwick Team

Seller's Agent in 2021
Kinney and Renwick Team
Chase International-Damonte
(775) 813-1255
1 in this area
86 Total Sales
-
K
Buyer's Agent in 2021
Kinzie McClintick
RE/MAX
-
Steve O'Brien

Seller's Agent in 2014
Steve O'Brien
RE/MAX
(775) 233-4403
428 Total Sales
-
S
Seller's Agent in 2014
Scott Rotheiser
REALHome Services and Solution
Map
Source: Northern Nevada Regional MLS
MLS Number: 210013131
APN: 045-612-06
- 5 Connie Way
- 22900 Carriage Dr
- APN 05017037
- APN 05017035
- 230 Shepherds Bush Ct
- 20890 Ames Ln
- 227 S Earlham Ct
- 229 S Earlham Ct
- 1140 Eastlake Blvd
- 202 Paddington Ct
- 000 No Street Name
- 186 Carleton Ct
- 202 S Argyle Ct
- 193 N Argyle Ct
- 330 Sanctuary Way
- 20475 Temelec Way
- 415 Old Washoe Cir
- 178 Nottingham Ct
- 04608053 S Us Highway 395
- 11501 Sterling Canyon Dr Unit Ascente 154
