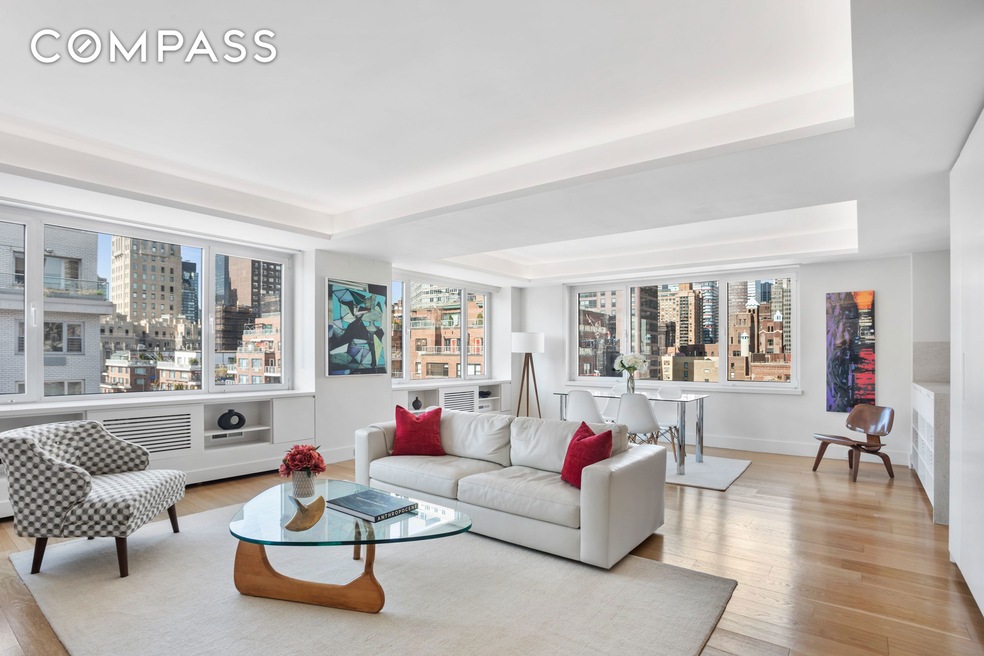
Cannon Point North 25 Sutton Place S Unit 19P New York, NY 10022
Sutton Place NeighborhoodHighlights
- Wood Flooring
- Built-In Features
- Double Vanity
- P.S. 59 Beekman Hill International Rated A
- Intercom
- 1-minute walk to Sutton Place Park
About This Home
As of May 2025HIGH FLOOR, MINT RENOVATED CONTEMPORARY WITH GREAT VIEWS AND LIGHT. Enjoy generous, contemporary space with inspiring open city and river views on the 19th floor of this elegant white glove co-op. This spacious home is bathed in natural light and seems to float above the city! SELLER IS MOTIVATED!The thoughtful NEW EFFICIENT LAYOUT is designed for comfortable living and entertaining, with a formal entrance, over-sized living/dining great room, and large, open kitchen. This expansive, high floor aerie has been TRANSFORMED FROM THE STUDS UP with sleek, efficient design, Italian custom cabinetry, new plumbing, wiring, flooring, windows, and through-the-wall A/C.Enter into a generous foyer with NEW HARDWOOD FLOORS. The space flows through the sun-drenched great room to the streamlined kitchen with hidden cabinetry throughout. The foyer has a concealed built-in office, large walk-in coat closet and a huge additional storage closet.As you move into the living room there is a fire feature, hidden beverage fridge, cabinets for barware and wine bottles, and additional hidden storage.The open, windowed kitchen has endless Italian custom cabinets concealing pantry and kitchen storage as well as a counter area for microwave/toaster/coffee maker. The space is outfitted with Miele dishwasher, Liebherr refrigerator, Jenn Air stove and indestructible Dekton stone countertops.Off the main foyer is the PRIVATE BEDROOM WING with a sliding pocket door entrance. On the left side of the long hallway there are two large bedrooms, each with huge custom walk-in closets and a wall of windows. The first bedroom, in addition to its large west-facing windows, has a south-facing window from which one can see down Sutton Place and glimpse the East River. The second bedroom/library has a cushioned window seat along the west-facing large windows. Each has a generous bathroom across the hall with Toto toilets and ceramic tile shower/tub.At the end of the hall is the primary suite with custom closets and shelving galore and ensuite double sink bathroom with Toto toilet and ceramic tile shower. The primary bedroom has west and north-facing windows.This unit, located in Cannon Point North cooperative, offers a full-time doorman, concierge, live-in resident manager, two laundry rooms, and a newly renovated gym. There is a children’s playroom, storage (for a nominal fee), and discounted parking garage space. The building’s major amenity is an expansive, private, recently renovated terrace, which is beautifully landscaped and overlooks the East River.25 Sutton Place South enjoys prime access to the newly constructed East River Esplanade and exquisitely renovated Sutton Place Park.Low maintenance fees cover gas and electricity, and residents benefit from a discounted package for internet/cable service. The building allows 50% financing, cats permitted (no dogs) and 2% flip tax paid by buyer. There currently an assessment in place of $2,275 per month through June 30th 2025.
Property Details
Home Type
- Co-Op
Year Built
- Built in 1959
HOA Fees
- $3,646 Monthly HOA Fees
Parking
- Garage
Interior Spaces
- 1,817 Sq Ft Home
- Built-In Features
- Recessed Lighting
- Wood Flooring
- Intercom
Kitchen
- Gas Cooktop
- Range Hood
- Dishwasher
Bedrooms and Bathrooms
- 3 Bedrooms
- 3 Full Bathrooms
- Double Vanity
Utilities
- Cooling System Mounted In Outer Wall Opening
- Baseboard Heating
Listing and Financial Details
- Legal Lot and Block 0038 / 01371
Community Details
Overview
- 320 Units
- Midtown East Subdivision
- 20-Story Property
Amenities
- Laundry Facilities
Similar Homes in New York, NY
Home Values in the Area
Average Home Value in this Area
Property History
| Date | Event | Price | Change | Sq Ft Price |
|---|---|---|---|---|
| 05/20/2025 05/20/25 | Sold | $2,075,000 | -5.5% | $1,142 / Sq Ft |
| 01/21/2025 01/21/25 | Pending | -- | -- | -- |
| 09/20/2024 09/20/24 | For Sale | $2,195,000 | -- | $1,208 / Sq Ft |
Tax History Compared to Growth
Agents Affiliated with this Home
-
Thor Thors
T
Seller's Agent in 2025
Thor Thors
Compass
(212) 717-9717
2 in this area
6 Total Sales
-
Melissa LaBarre Thors

Seller Co-Listing Agent in 2025
Melissa LaBarre Thors
Compass
(917) 922-8473
2 in this area
6 Total Sales
About Cannon Point North
Map
Source: Real Estate Board of New York (REBNY)
MLS Number: RLS11010753
- 25 Sutton Place S Unit 16L
- 25 Sutton Place S Unit 18L
- 25 Sutton Place S Unit 8G
- 25 Sutton Place S Unit 16O
- 25 Sutton Place S Unit 9K
- 25 Sutton Place S Unit 7J
- 25 Sutton Place S Unit 6F
- 25 Sutton Place S Unit 17JI
- 25 Sutton Place S Unit 20J
- 25 Sutton Place S Unit 16E
- 25 Sutton Place S Unit 1M
- 25 Sutton Place S Unit 8A
- 25 Sutton Place S Unit 17F
- 25 Sutton Place S Unit 19J
- 30 Sutton Place S Unit 7C
- 45 Sutton Place S Unit 8H
- 45 Sutton Place S Unit 14N
- 45 Sutton Place S Unit 20G
- 45 Sutton Place S Unit 16O
- 45 Sutton Place S Unit 16B
