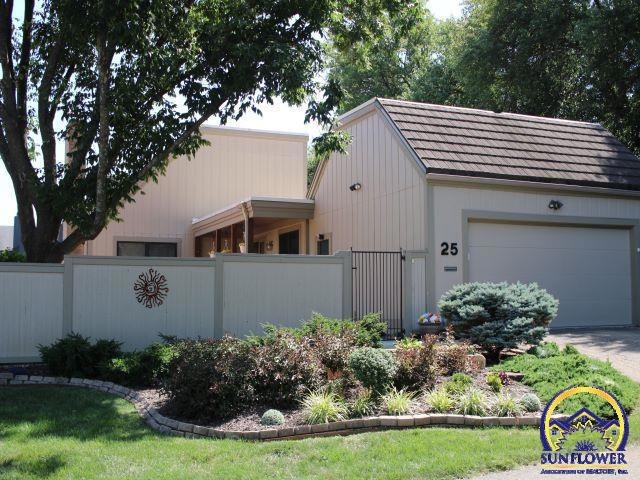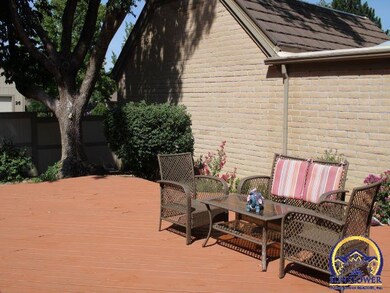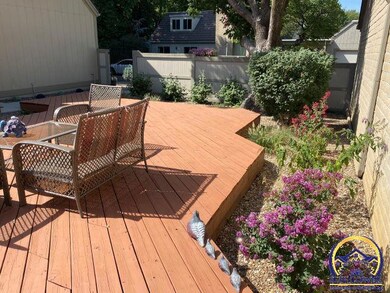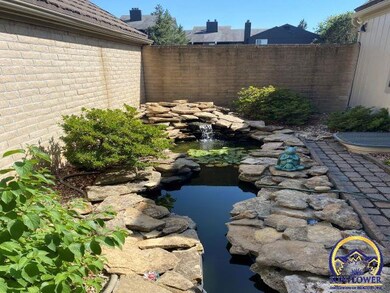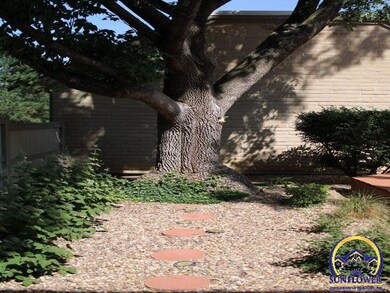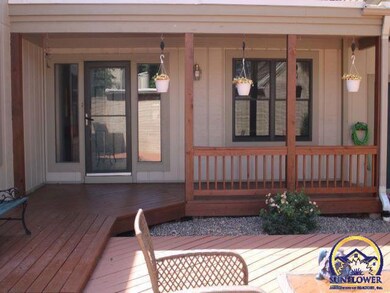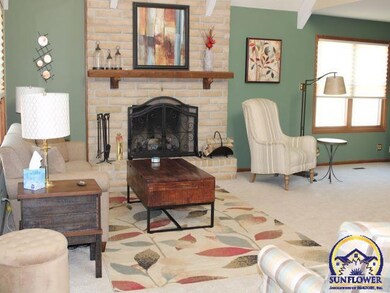
25 SW Pepper Tree Ln Topeka, KS 66611
South Topeka NeighborhoodHighlights
- Deck
- Wood Flooring
- Wet Bar
- Cathedral Ceiling
- 2 Car Attached Garage
- Forced Air Heating and Cooling System
About This Home
As of June 2025You will be so impressed with this beautiful Pepper Tree townhome. Recently updated, gorgeous kitchen with granite countertops, all newer appliances, hardwood floors and extra special touches. Pretty living room with wet bar and fireplace overlooks a large deck perfect for entertaining for all occasions. Relax at the end of the day or enjoy your morning coffee in a beautiful sitting room with large windows and tons of natural light. First floor living with spacious primary bedroom with built-ins galore. Master bath updated with two sinks. Additional main floor room with built-in cabinets can be used as an office/craft room. Two bedrooms are located on the upper level along with a full guest bathroom. A large, private bedroom is located in the basement, containing a large closet and nicely updated full bath. Tons of unfinished storage space in the basement with a fabulous cedar closet. This beautiful home shows pride of ownership. Such a pleasure to show.
Last Agent to Sell the Property
ReeceNichols Topeka Elite License #SP00033512 Listed on: 08/15/2022

Home Details
Home Type
- Single Family
Est. Annual Taxes
- $4,165
Year Built
- Built in 1977
HOA Fees
- $320 Monthly HOA Fees
Parking
- 2 Car Attached Garage
- Automatic Garage Door Opener
Home Design
- Cluster Home
- Frame Construction
- Metal Roof
- Stick Built Home
Interior Spaces
- 2,734 Sq Ft Home
- 1.5-Story Property
- Wet Bar
- Sheet Rock Walls or Ceilings
- Cathedral Ceiling
- Gas Fireplace
- Living Room with Fireplace
- Dining Room
Kitchen
- Gas Range
- Dishwasher
- Trash Compactor
- Disposal
Flooring
- Wood
- Carpet
Bedrooms and Bathrooms
- 4 Bedrooms
Laundry
- Laundry Room
- Laundry on main level
Basement
- Sump Pump
- Natural lighting in basement
Schools
- Jardine Elementary School
- Jardine Middle School
- Topeka High School
Utilities
- Forced Air Heating and Cooling System
- Gas Water Heater
- Cable TV Available
Additional Features
- Deck
- Paved or Partially Paved Lot
Community Details
- Association fees include water, trash, lawn care, snow removal, exterior paint, roof replacement, pool, road maintenance
- Kari Bottenberg Association
- Peppertree Pk Subdivision
Listing and Financial Details
- Assessor Parcel Number R62924
Similar Homes in Topeka, KS
Home Values in the Area
Average Home Value in this Area
Property History
| Date | Event | Price | Change | Sq Ft Price |
|---|---|---|---|---|
| 06/30/2025 06/30/25 | Sold | -- | -- | -- |
| 06/02/2025 06/02/25 | Pending | -- | -- | -- |
| 05/30/2025 05/30/25 | For Sale | $319,000 | +6.4% | $115 / Sq Ft |
| 09/13/2022 09/13/22 | Sold | -- | -- | -- |
| 08/16/2022 08/16/22 | Pending | -- | -- | -- |
| 08/15/2022 08/15/22 | For Sale | $299,950 | +36.4% | $110 / Sq Ft |
| 09/20/2018 09/20/18 | Sold | -- | -- | -- |
| 08/07/2018 08/07/18 | Pending | -- | -- | -- |
| 07/09/2018 07/09/18 | For Sale | $219,900 | -- | $81 / Sq Ft |
Tax History Compared to Growth
Agents Affiliated with this Home
-
J
Seller's Agent in 2025
John Bowes
Countrywide Realty, Inc.
-
C
Seller's Agent in 2022
Carey Clingan
ReeceNichols Topeka Elite
-
C
Buyer's Agent in 2022
Cathy Lutz
Berkshire Hathaway First
-
J
Seller's Agent in 2018
Joyce Rakestraw
Berkshire Hathaway First
Map
Source: Sunflower Association of REALTORS®
MLS Number: 225524
APN: 146-13-0-30-02-079.00
- 13 SW Pepper Tree Ln
- 2309 SW 33rd St
- 2021 SW 32nd St
- 1920 SW 36th Terrace
- 1808 SW 36th Terrace
- 3000 SW 35th St
- 3036 SW Boswell Ave
- 3339 SW 34th Ct
- 1500 SW Clontarf St
- 3507 SW Oakley Ave
- 3124 SW 31st Ct
- 1921 SW Damon Ct
- 3206 SW Twilight Dr
- 3100 SW 31st Terrace
- 3604 SW Mayo Ave
- 1244 SW 31st Terrace
- 2868 SW Jewell Ave
- 1219 SW 31st Terrace
- 2859 SW MacVicar Ave
- 3310 SW 31st St
