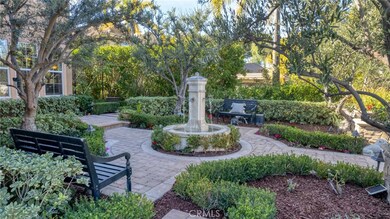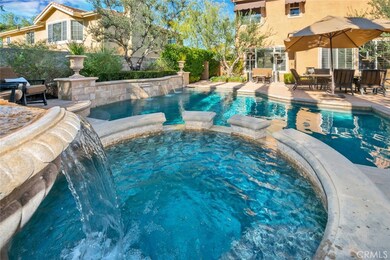
25 Sycamore Canyon Dr Trabuco Canyon, CA 92679
Highlights
- Golf Course Community
- 24-Hour Security
- Heated In Ground Pool
- Tijeras Creek Elementary School Rated A
- Home Theater
- Primary Bedroom Suite
About This Home
As of July 2025Experience Resort-Style Living in One of Dove Canyon's Newest Tracts. This 5-bedroom home complete with Bonus room and your own state-of-the-art home theater, blends luxury and uniqueness typically found in custom estates. The impressive curb appeal features a tranquil fountain, lush gardens, beautiful pavers, and custom hardscaping leading to the entry with two-story ceilings and handcrafted stunning staircase. The main floor includes a spacious bedroom with an attached bath along with a convenient guest bath. A highlight of this property is the expansive, private resort style yard backyard thoughtfully designed for entertaining. The sparkling pool and spa with multiple water features set the tone for relaxation and enjoyment. The outdoor living area includes a fireplace and a fully equipped kitchen with Lynx BBQ, refrigerator, bar seating, and raised bed garden. Whether hosting or unwinding, this backyard offers the perfect indoor-outdoor living experience. The luxurious primary suite with views of the hills serves as a private retreat with 10 ft ceilings, double walk-in closet plus a wardrobe closet and spa-like bath featuring dual vanities, walk-in shower, and large soaking tub. Upstairs, the primary suite is joined by 3 additional spacious bedrooms, a loft that is ideal for a home office, and a bonus room featuring a 110” screen, surround sound, reclining stadium seating, and custom lighting for a cinematic experience. The kitchen with a large center island, 48” Sub-Zero fridge, Wolfe double oven, Viking cooktop and vented hood is a chef's dream. The quartzite countertops enhanced by LED lighting beneath, illuminates creating a unique sophisticated ambiance. Some of the additional features include crown molding, shutters, water softener, new water heater, interior and exterior custom lighting, epoxy garage flooring, a walk-in pantry with built-in appliance counter, and a new pool/spa heater. As part of the exclusive 24-hour guard-gated community of Dove Canyon, residents enjoy scenic trails, a Jr. Olympic pool, spa, tennis and pickleball courts, a tot lot, sport courts, and optional golf and social memberships to the Dove Canyon Country Club, home to a Jack Nicklaus signature golf course and a full calendar of social events. Located in California’s safest city with highly rated CAPO schools, this home exemplifies luxurious living and impeccable attention to detail.
Last Agent to Sell the Property
EHM Real Estate, Inc. Brokerage Phone: 949-680-0490 License #01096502 Listed on: 02/24/2025
Home Details
Home Type
- Single Family
Est. Annual Taxes
- $15,682
Year Built
- Built in 1997 | Remodeled
Lot Details
- 8,395 Sq Ft Lot
- Landscaped
- Sprinklers on Timer
- Private Yard
- Garden
- Front Yard
- Density is up to 1 Unit/Acre
HOA Fees
- $320 Monthly HOA Fees
Parking
- 3 Car Direct Access Garage
- 3 Open Parking Spaces
- Parking Available
- Garage Door Opener
- Driveway
Property Views
- Canyon
- Mountain
- Hills
Home Design
- Turnkey
- Planned Development
- Interior Block Wall
Interior Spaces
- 3,416 Sq Ft Home
- 2-Story Property
- Open Floorplan
- Wired For Sound
- Built-In Features
- Crown Molding
- Wainscoting
- Coffered Ceiling
- Cathedral Ceiling
- Ceiling Fan
- Recessed Lighting
- Gas Fireplace
- Double Pane Windows
- Plantation Shutters
- Drapes & Rods
- Window Screens
- French Doors
- Panel Doors
- Formal Entry
- Family Room with Fireplace
- Family Room Off Kitchen
- Living Room
- Dining Room
- Home Theater
- Home Office
- Loft
- Bonus Room
Kitchen
- Updated Kitchen
- Breakfast Area or Nook
- Open to Family Room
- Breakfast Bar
- Walk-In Pantry
- Double Self-Cleaning Oven
- Six Burner Stove
- <<builtInRangeToken>>
- Range Hood
- <<microwave>>
- Dishwasher
- Kitchen Island
- Quartz Countertops
- Pots and Pans Drawers
- Utility Sink
- Disposal
Flooring
- Carpet
- Stone
- Tile
Bedrooms and Bathrooms
- 5 Bedrooms | 1 Main Level Bedroom
- Primary Bedroom Suite
- Walk-In Closet
- Mirrored Closets Doors
- Remodeled Bathroom
- In-Law or Guest Suite
- Granite Bathroom Countertops
- Stone Bathroom Countertops
- Makeup or Vanity Space
- Dual Sinks
- Dual Vanity Sinks in Primary Bathroom
- Private Water Closet
- Low Flow Toliet
- Soaking Tub
- Separate Shower
- Exhaust Fan In Bathroom
- Linen Closet In Bathroom
- Closet In Bathroom
Laundry
- Laundry Room
- 220 Volts In Laundry
Home Security
- Carbon Monoxide Detectors
- Fire and Smoke Detector
Pool
- Heated In Ground Pool
- Heated Spa
- In Ground Spa
- Saltwater Pool
- Waterfall Pool Feature
Outdoor Features
- Patio
- Outdoor Fireplace
- Exterior Lighting
- Outdoor Grill
- Rain Gutters
- Wrap Around Porch
Schools
- Tijeras Creek Elementary School
- Las Flores Middle School
- Tesoro High School
Utilities
- Two cooling system units
- Forced Air Heating and Cooling System
- Vented Exhaust Fan
- Gas Water Heater
- Water Softener
Additional Features
- Doors swing in
- Property is near a park
Listing and Financial Details
- Tax Lot 2
- Tax Tract Number 14967
- Assessor Parcel Number 79002123
- $21 per year additional tax assessments
- Seller Considering Concessions
Community Details
Overview
- Dove Canyon Master Association, Phone Number (949) 855-1800
- Seabreeze Mgmt HOA
- Southridge Estates Subdivision
- Foothills
Amenities
- Outdoor Cooking Area
- Community Barbecue Grill
- Picnic Area
Recreation
- Golf Course Community
- Tennis Courts
- Pickleball Courts
- Sport Court
- Community Playground
- Community Pool
- Community Spa
- Park
- Hiking Trails
- Bike Trail
Security
- 24-Hour Security
Ownership History
Purchase Details
Home Financials for this Owner
Home Financials are based on the most recent Mortgage that was taken out on this home.Purchase Details
Home Financials for this Owner
Home Financials are based on the most recent Mortgage that was taken out on this home.Purchase Details
Purchase Details
Purchase Details
Home Financials for this Owner
Home Financials are based on the most recent Mortgage that was taken out on this home.Purchase Details
Purchase Details
Home Financials for this Owner
Home Financials are based on the most recent Mortgage that was taken out on this home.Purchase Details
Purchase Details
Home Financials for this Owner
Home Financials are based on the most recent Mortgage that was taken out on this home.Similar Homes in Trabuco Canyon, CA
Home Values in the Area
Average Home Value in this Area
Purchase History
| Date | Type | Sale Price | Title Company |
|---|---|---|---|
| Grant Deed | $2,187,500 | Wfg National Title | |
| Grant Deed | $1,388,000 | First American Title | |
| Interfamily Deed Transfer | -- | Accommodation | |
| Interfamily Deed Transfer | -- | Accommodation | |
| Interfamily Deed Transfer | -- | Accommodation | |
| Interfamily Deed Transfer | -- | Accommodation | |
| Interfamily Deed Transfer | -- | Security Union Title | |
| Interfamily Deed Transfer | -- | -- | |
| Interfamily Deed Transfer | -- | -- | |
| Interfamily Deed Transfer | -- | First Southwestern Title Co | |
| Interfamily Deed Transfer | -- | -- | |
| Grant Deed | $393,000 | Fidelity National Title Ins |
Mortgage History
| Date | Status | Loan Amount | Loan Type |
|---|---|---|---|
| Open | $1,750,000 | New Conventional | |
| Previous Owner | $250,000 | Credit Line Revolving | |
| Previous Owner | $1,059,559 | New Conventional | |
| Previous Owner | $1,110,400 | New Conventional | |
| Previous Owner | $455,000 | Adjustable Rate Mortgage/ARM | |
| Previous Owner | $200,000 | Future Advance Clause Open End Mortgage | |
| Previous Owner | $477,000 | New Conventional | |
| Previous Owner | $480,000 | New Conventional | |
| Previous Owner | $417,000 | New Conventional | |
| Previous Owner | $370,000 | Credit Line Revolving | |
| Previous Owner | $400,000 | Unknown | |
| Previous Owner | $367,500 | Unknown | |
| Previous Owner | $367,500 | Unknown | |
| Previous Owner | $100,000 | Credit Line Revolving | |
| Previous Owner | $370,000 | Unknown | |
| Previous Owner | $375,000 | No Value Available | |
| Previous Owner | $25,000 | Stand Alone Second | |
| Previous Owner | $314,350 | No Value Available |
Property History
| Date | Event | Price | Change | Sq Ft Price |
|---|---|---|---|---|
| 07/02/2025 07/02/25 | Sold | $2,187,500 | -0.5% | $640 / Sq Ft |
| 05/15/2025 05/15/25 | Pending | -- | -- | -- |
| 04/08/2025 04/08/25 | For Sale | $2,198,000 | +0.5% | $643 / Sq Ft |
| 02/24/2025 02/24/25 | Off Market | $2,187,500 | -- | -- |
| 02/24/2025 02/24/25 | For Sale | $2,198,000 | +58.4% | $643 / Sq Ft |
| 03/27/2018 03/27/18 | Sold | $1,388,000 | 0.0% | $408 / Sq Ft |
| 02/12/2018 02/12/18 | Pending | -- | -- | -- |
| 02/07/2018 02/07/18 | For Sale | $1,388,000 | -- | $408 / Sq Ft |
Tax History Compared to Growth
Tax History
| Year | Tax Paid | Tax Assessment Tax Assessment Total Assessment is a certain percentage of the fair market value that is determined by local assessors to be the total taxable value of land and additions on the property. | Land | Improvement |
|---|---|---|---|---|
| 2024 | $15,682 | $1,548,338 | $1,015,541 | $532,797 |
| 2023 | $15,350 | $1,517,979 | $995,629 | $522,350 |
| 2022 | $15,057 | $1,488,215 | $976,107 | $512,108 |
| 2021 | $14,767 | $1,459,035 | $956,968 | $502,067 |
| 2020 | $14,620 | $1,444,075 | $947,156 | $496,919 |
| 2019 | $14,332 | $1,415,760 | $928,584 | $487,176 |
| 2018 | $6,197 | $617,830 | $147,327 | $470,503 |
| 2017 | $6,075 | $605,716 | $144,438 | $461,278 |
| 2016 | $5,957 | $593,840 | $141,606 | $452,234 |
| 2015 | $5,866 | $584,920 | $139,478 | $445,442 |
| 2014 | $5,752 | $573,463 | $136,746 | $436,717 |
Agents Affiliated with this Home
-
Sherri Lex

Seller's Agent in 2025
Sherri Lex
EHM Real Estate, Inc.
(949) 680-0490
85 Total Sales
-
Margaret Minhas
M
Buyer's Agent in 2025
Margaret Minhas
Compass
(949) 922-5555
11 Total Sales
-
G
Buyer's Agent in 2018
Gia Busch
Anvil Real Estate
-
Nicole Cinquini

Buyer Co-Listing Agent in 2018
Nicole Cinquini
Douglas Elliman of California
(949) 633-0006
52 Total Sales
Map
Source: California Regional Multiple Listing Service (CRMLS)
MLS Number: OC25039597
APN: 790-021-23
- 32022 Via Pavo Real
- 12 Thorn Oak
- 6 Sawmill
- 23442 Via Codorniz
- 31801 Via Patito
- 6 Eastridge
- 19 Easthill
- 20 Eastridge
- 23551 Avenida la Caza Unit 129
- 31882 Via Oso
- 31842 Via Oso
- 31675 Via Pato
- 31531 Via Conejo Unit 153
- 30 Calle de Princesa
- 8 Dover
- 23 Meadow Wood Dr
- 18 Beaconsfield
- 14 Beaconsfield
- 20 Meadow Wood Dr
- 24 Green Brier Cir Unit 46






