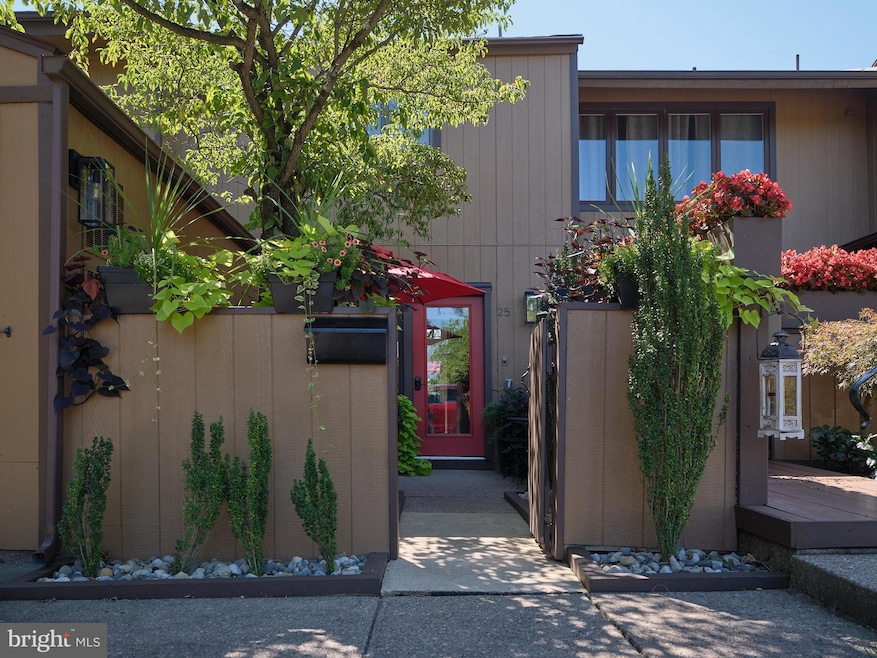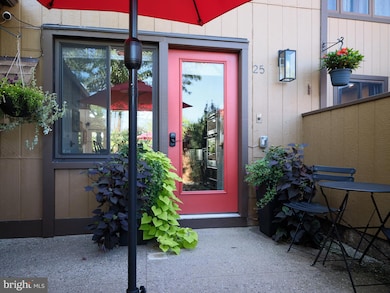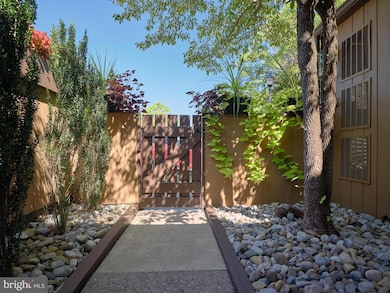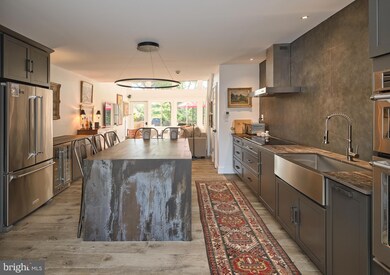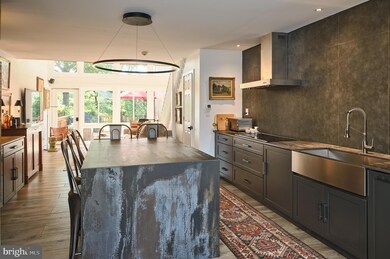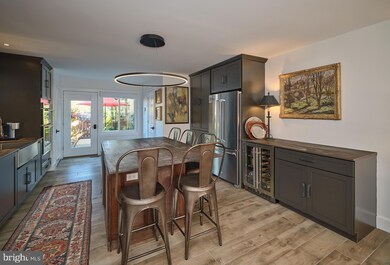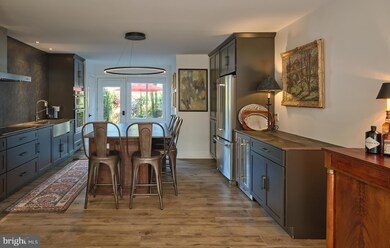
25 Tahoe New Hope, PA 18938
Highlights
- Gourmet Kitchen
- Open Floorplan
- Engineered Wood Flooring
- New Hope-Solebury Upper Elementary School Rated A
- Contemporary Architecture
- Great Room
About This Home
As of September 2024Professional Photo’s are here!
Smart, simple, sleek! This describes 25 Tahoe in Village II, New Hope, Pa. Beautifully Re- designed in 2022.
It’s Open and Airy and Contemporary with walls of glass and dramatic vaulted ceilings. The Living Rm/
Great room has exposed beams and wood paneling, opening up to a spacious rear deck to enjoy throughout every Bucks County season! The well designed and spacious kitchen has high end stainless appliances, wood cabinets, “ Dekton” Countertops and a large center island with custom wood paneling and seating for five plus! There is a half bath on the first floor. Wood Grain tiles on the first floor lead to a seamless transition from the Kitchen to the Great Room. The Bedroom on the second floor is bright and sunny with vaulted ceilings and exposed beams and ample closets. The fully renovated bath has a river stone tile floor and shower. An expanded back garden and deck, newer roof, water heater, shed and new Carrier HVAC condenser in 2024 all add to the value. The entire home has just recently been painted both interior and exterior. Please see list of improvements! The HOA fees provide the pleasure and care of open spaces, meticulous detail to landscaping and exceptional Pool Facilities, Tennis Courts/Pickle Ball, Playground, and Basketball Courts. The HOA fee also covers Common Area Maintenance, Lawn Maintenance, Snow removal and Trash Removal. We look forward to showing you 25 Tahoe, tucked away on a hill above town , yet within easy access to NYC, Philadelphia and Princeton and all that our Delaware River Towns have to offer! Schedule your showing today!!
Last Agent to Sell the Property
Addison Wolfe Real Estate License #0450308 Listed on: 08/13/2024
Townhouse Details
Home Type
- Townhome
Est. Annual Taxes
- $4,268
Year Built
- Built in 1973
Lot Details
- Property is in excellent condition
HOA Fees
- $270 Monthly HOA Fees
Home Design
- Contemporary Architecture
- Slab Foundation
- Frame Construction
- Architectural Shingle Roof
- Asphalt Roof
Interior Spaces
- 1,066 Sq Ft Home
- Property has 2 Levels
- Open Floorplan
- Crown Molding
- Beamed Ceilings
- Electric Fireplace
- Replacement Windows
- Insulated Windows
- Window Screens
- Great Room
Kitchen
- Gourmet Kitchen
- Built-In Self-Cleaning Oven
- Built-In Range
- Microwave
- Dishwasher
- Kitchen Island
- Upgraded Countertops
Flooring
- Engineered Wood
- Carpet
- Ceramic Tile
Bedrooms and Bathrooms
- 1 Bedroom
- En-Suite Bathroom
- Walk-In Closet
- Walk-in Shower
Laundry
- Laundry on upper level
- Electric Front Loading Dryer
- Front Loading Washer
Parking
- 2 Open Parking Spaces
- 2 Parking Spaces
- Private Parking
- Lighted Parking
- Paved Parking
- Parking Lot
- Unassigned Parking
Eco-Friendly Details
- Energy-Efficient Appliances
- Energy-Efficient Windows
Outdoor Features
- Exterior Lighting
- Wood or Metal Shed
- Utility Building
Utilities
- Forced Air Heating and Cooling System
- Back Up Electric Heat Pump System
- Hot Water Baseboard Heater
- 150 Amp Service
- High-Efficiency Water Heater
- Phone Available
- Cable TV Available
Listing and Financial Details
- Tax Lot 005-115
- Assessor Parcel Number 27-008-005-115
Community Details
Overview
- $1,000 Capital Contribution Fee
- Association fees include common area maintenance, insurance, pool(s), snow removal, trash, water, road maintenance
- Village Two Community Association
- Village Ii Subdivision
- Property Manager
Amenities
- Common Area
Recreation
- Tennis Courts
- Community Playground
- Lap or Exercise Community Pool
- Pool Membership Available
- Jogging Path
Pet Policy
- Dogs and Cats Allowed
Ownership History
Purchase Details
Home Financials for this Owner
Home Financials are based on the most recent Mortgage that was taken out on this home.Purchase Details
Home Financials for this Owner
Home Financials are based on the most recent Mortgage that was taken out on this home.Purchase Details
Home Financials for this Owner
Home Financials are based on the most recent Mortgage that was taken out on this home.Purchase Details
Purchase Details
Similar Homes in New Hope, PA
Home Values in the Area
Average Home Value in this Area
Purchase History
| Date | Type | Sale Price | Title Company |
|---|---|---|---|
| Deed | $433,000 | Tohickon Settlement Services | |
| Deed | $420,000 | Cross Keys Abstract & Assuranc | |
| Deed | $260,000 | Core Abstract | |
| Sheriffs Deed | $197,000 | None Available | |
| Deed | $100,000 | -- |
Mortgage History
| Date | Status | Loan Amount | Loan Type |
|---|---|---|---|
| Open | $216,500 | New Conventional | |
| Previous Owner | $130,000 | New Conventional | |
| Previous Owner | $750,000 | New Conventional | |
| Previous Owner | $315,000 | Reverse Mortgage Home Equity Conversion Mortgage |
Property History
| Date | Event | Price | Change | Sq Ft Price |
|---|---|---|---|---|
| 07/20/2025 07/20/25 | Price Changed | $2,650 | +6.0% | $2 / Sq Ft |
| 07/19/2025 07/19/25 | For Rent | $2,500 | 0.0% | -- |
| 09/25/2024 09/25/24 | Sold | $433,000 | +0.8% | $406 / Sq Ft |
| 08/24/2024 08/24/24 | Pending | -- | -- | -- |
| 08/22/2024 08/22/24 | Price Changed | $429,500 | -4.4% | $403 / Sq Ft |
| 08/13/2024 08/13/24 | For Sale | $449,500 | +7.0% | $422 / Sq Ft |
| 06/30/2022 06/30/22 | Sold | $420,000 | +5.0% | $394 / Sq Ft |
| 06/11/2022 06/11/22 | Pending | -- | -- | -- |
| 06/06/2022 06/06/22 | For Sale | $400,000 | +53.8% | $375 / Sq Ft |
| 08/23/2019 08/23/19 | Sold | $260,000 | -1.9% | -- |
| 07/02/2019 07/02/19 | Pending | -- | -- | -- |
| 02/19/2019 02/19/19 | For Sale | $265,000 | +1.9% | -- |
| 01/25/2019 01/25/19 | Off Market | $260,000 | -- | -- |
| 01/17/2019 01/17/19 | For Sale | $265,000 | -- | -- |
Tax History Compared to Growth
Tax History
| Year | Tax Paid | Tax Assessment Tax Assessment Total Assessment is a certain percentage of the fair market value that is determined by local assessors to be the total taxable value of land and additions on the property. | Land | Improvement |
|---|---|---|---|---|
| 2024 | $4,201 | $27,520 | $3,480 | $24,040 |
| 2023 | $4,085 | $27,520 | $3,480 | $24,040 |
| 2022 | $4,056 | $27,520 | $3,480 | $24,040 |
| 2021 | $3,969 | $27,520 | $3,480 | $24,040 |
| 2020 | $3,896 | $27,520 | $3,480 | $24,040 |
| 2019 | $3,805 | $27,520 | $3,480 | $24,040 |
| 2018 | $3,740 | $27,520 | $3,480 | $24,040 |
| 2017 | $3,603 | $27,520 | $3,480 | $24,040 |
| 2016 | -- | $27,520 | $3,480 | $24,040 |
| 2015 | -- | $27,520 | $3,480 | $24,040 |
| 2014 | -- | $27,520 | $3,480 | $24,040 |
Agents Affiliated with this Home
-
Dave Marcolla

Seller's Agent in 2025
Dave Marcolla
Marcolla Realty
(609) 423-9147
9 in this area
173 Total Sales
-
Donna Lacey

Seller's Agent in 2024
Donna Lacey
Addison Wolfe Real Estate
(215) 534-9143
15 in this area
32 Total Sales
-
Maxim Sirotovsky

Buyer's Agent in 2024
Maxim Sirotovsky
BHHS Fox & Roach
(267) 243-3255
1 in this area
22 Total Sales
-
Arnab Chatterjee
A
Seller's Agent in 2022
Arnab Chatterjee
River Valley Properties
5 in this area
26 Total Sales
-
Daniel Leuzzi

Seller's Agent in 2019
Daniel Leuzzi
Kurfiss Sotheby's International Realty
(215) 680-2910
16 in this area
31 Total Sales
-
datacorrect BrightMLS
d
Buyer's Agent in 2019
datacorrect BrightMLS
Non Subscribing Office
Map
Source: Bright MLS
MLS Number: PABU2077064
APN: 27-008-005-115
- 109 Lakeview Dr
- 4 Aspen
- 20B Oscar Hammerstein Way Unit 20B
- 107 Hidden Ct
- 44 W Mechanic St
- 67 W Ferry St
- 18 W Mechanic St Unit 5
- 38 W Ferry St
- 218 Towpath St
- 242 S Sugan Rd
- 242 and 244 S Sugan Rd
- 103 Kiltie Dr
- 244 S Sugan Rd
- 62 Old York Rd
- 2 Turnberry Way
- 130 N Main St Unit C
- 130 N Main St Unit B
- 79 Wilson St
- 41 Lambert La
- 17 S Union St
