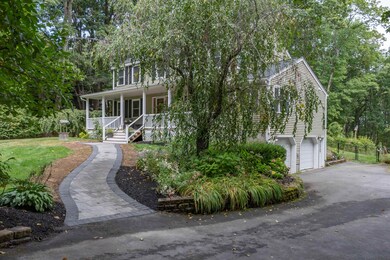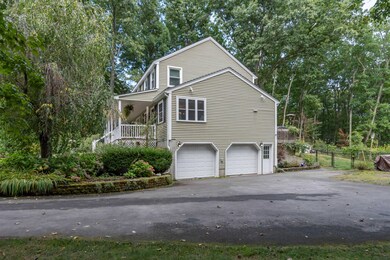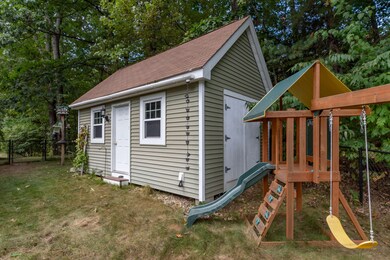
25 Teloian Dr Hudson, NH 03051
Highlights
- Colonial Architecture
- Wood Flooring
- Covered patio or porch
- Deck
- Whirlpool Bathtub
- Double Oven
About This Home
As of November 2024Welcome to your dream home! This beautifully updated property features a breathtaking kitchen designed for both cooking and entertaining, complete with double ovens, a warming drawer, a five-burner gas cooktop, a second prep sink, abundant cabinetry, and a spacious granite-topped island. Enjoy the warmth of hardwood floors and easy access through double doors to the outdoor deck. Step into the large foyer that leads to an inviting living room, family room, and a cozy four-season sunroom—perfect for gatherings. The living room boasts a charming fireplace, adding warmth and ambiance to your space. The updated first-floor bathroom includes laundry facilities for added convenience. Upstairs, you’ll discover three spacious bedrooms and a generous hallway. The master suite offers a walk-in closet and a private three-quarter bath, while the fully renovated second-floor bath features a jetted tub and elegant tile throughout. Stay comfortable year-round with central air conditioning and a mini-split system. The lower level includes a partially finished room off the garage and ample storage space. This home also features a new roof and a two-car garage for your convenience. Outside, enjoy a fenced-in yard, updated siding, newer windows, a charming farmer's porch, and beautiful landscaping on a quiet, private lot, complete with a large shed. Delayed showing -Showings start Friday 9/27 Open House Saturday 9/28 from 10:00 am to 12:00 Pm schedule your showing today!
Last Agent to Sell the Property
Arris Realty License #056032 Listed on: 09/23/2024
Home Details
Home Type
- Single Family
Est. Annual Taxes
- $9,395
Year Built
- Built in 1986
Lot Details
- 1.04 Acre Lot
- Property fronts a private road
- Lot Sloped Up
- Property is zoned G1
Parking
- 2 Car Garage
- Driveway
Home Design
- Colonial Architecture
- Concrete Foundation
- Wood Frame Construction
- Shingle Roof
- Vinyl Siding
Interior Spaces
- 2-Story Property
- Ceiling Fan
- Wood Burning Fireplace
- Combination Kitchen and Dining Room
- Scuttle Attic Hole
- Laundry on main level
Kitchen
- Double Oven
- Gas Cooktop
- Stove
- Range Hood
- Dishwasher
- Kitchen Island
Flooring
- Wood
- Carpet
- Ceramic Tile
Bedrooms and Bathrooms
- 3 Bedrooms
- En-Suite Primary Bedroom
- Bathroom on Main Level
- Whirlpool Bathtub
Basement
- Walk-Out Basement
- Basement Fills Entire Space Under The House
Accessible Home Design
- Hard or Low Nap Flooring
Outdoor Features
- Deck
- Covered patio or porch
- Shed
Utilities
- Mini Split Air Conditioners
- Hot Water Heating System
- 220 Volts
- Private Water Source
- Private Sewer
- Internet Available
- Cable TV Available
Similar Homes in Hudson, NH
Home Values in the Area
Average Home Value in this Area
Property History
| Date | Event | Price | Change | Sq Ft Price |
|---|---|---|---|---|
| 11/26/2024 11/26/24 | Sold | $720,000 | +0.7% | $284 / Sq Ft |
| 10/02/2024 10/02/24 | Pending | -- | -- | -- |
| 09/23/2024 09/23/24 | For Sale | $715,000 | +90.7% | $282 / Sq Ft |
| 10/28/2016 10/28/16 | Sold | $375,000 | -2.6% | $144 / Sq Ft |
| 09/21/2016 09/21/16 | Pending | -- | -- | -- |
| 06/28/2016 06/28/16 | For Sale | $385,000 | -- | $148 / Sq Ft |
Tax History Compared to Growth
Tax History
| Year | Tax Paid | Tax Assessment Tax Assessment Total Assessment is a certain percentage of the fair market value that is determined by local assessors to be the total taxable value of land and additions on the property. | Land | Improvement |
|---|---|---|---|---|
| 2021 | $7,942 | $366,500 | $107,500 | $259,000 |
Agents Affiliated with this Home
-

Seller's Agent in 2024
Maurice Robichaud
Arris Realty
(603) 759-6533
7 in this area
190 Total Sales
-

Buyer's Agent in 2024
Louis Nixon
BHG Masiello Bedford
(603) 234-4018
2 in this area
124 Total Sales
-

Seller's Agent in 2016
Melanie Zaharias
Zaharias Real Estate
(603) 831-4416
2 in this area
80 Total Sales
Map
Source: PrimeMLS
MLS Number: 5015469
APN: HDSO M:163 B:015 L:000
- 1324 Mammoth Rd
- 44 Keyes Hill Rd
- 15 Autumn St
- 11 Parkside Dr
- 44 Lawrence Rd
- 6 Romans Rd
- 109 Kimball Hill Rd Unit B
- 4 Cypress Ln Unit 10
- 7 Cypress Ln Unit 5
- 5 Cypress Ln Unit 4
- 24 Del Ray Dr Unit 25
- 24 Del Ray Dr
- 20 Del Ray Dr
- 19 Griffin Rd
- 32 Glance Rd
- 4 Castle Hill Rd
- 69 Windham Rd Unit A
- 11 Cypress Ln Unit 7
- 7 Venus Way Unit 22
- 53 Kimball Hill Rd






