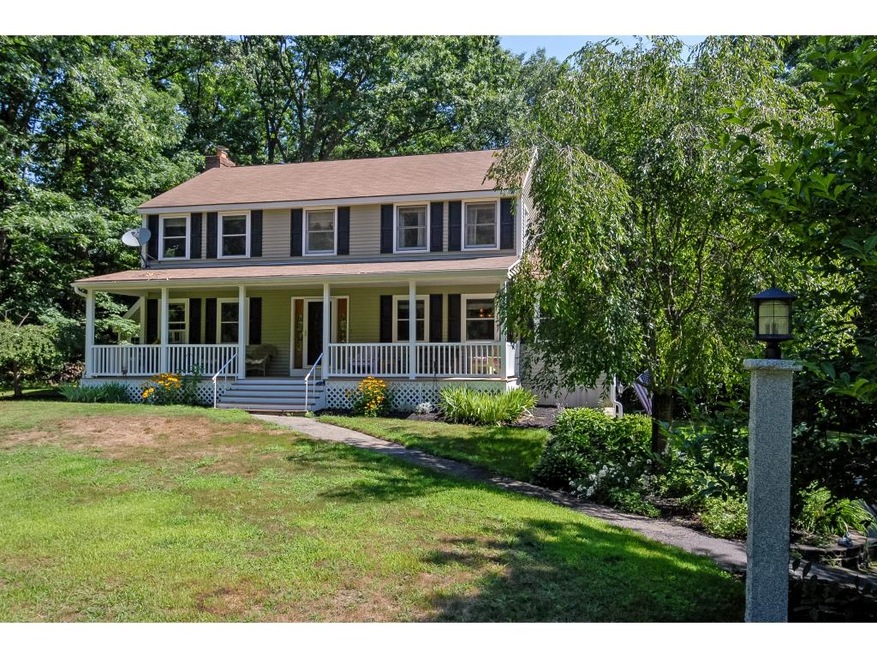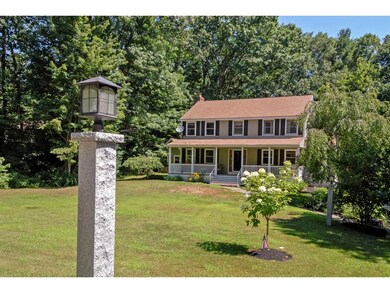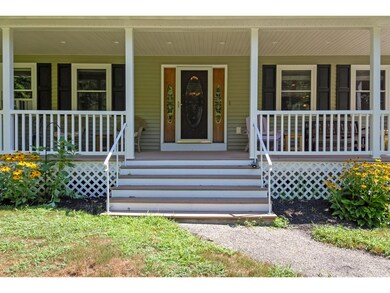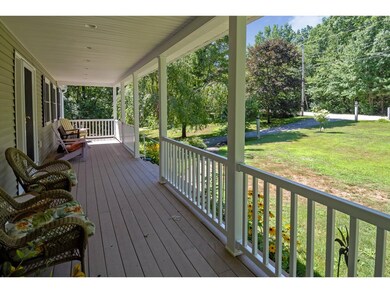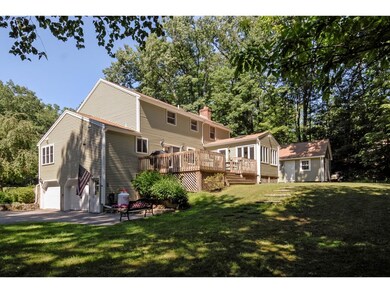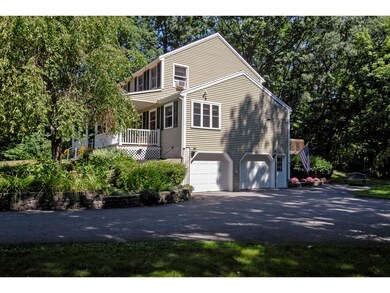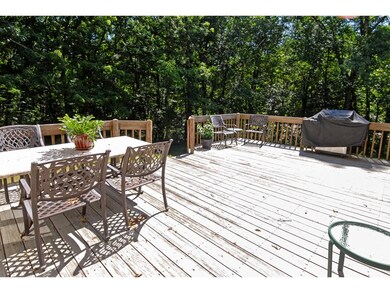
25 Teloian Dr Hudson, NH 03051
Pelham NeighborhoodHighlights
- Countryside Views
- Wood Flooring
- Attic
- Deck
- Whirlpool Bathtub
- Covered patio or porch
About This Home
As of November 2024This gorgeous home has many upgrades including an absolutely beautiful kitchen large enough for as many cooks and guests as your heart desires! It includes double ovens with warming drawer, 5 burner gas cook top, second prep sink, lots of cabinetry, huge island with granite counter tops, hardwood flooring with double doors leading to the deck. Large foyer with an open living rm, family rm and 4 season sun rm allows for lots of space and plenty of options. First floor bathroom has been updated and includes laundry. On the second floor you will find 3 spacious bedrooms and a large open hallway. The master bedroom has a walk-in closet and 3/4 bath. The 2nd fl. full bath has also been completely updated with a jetted tub and tile throughout. The lower level has one partially finished room off the garage and there is still plenty of storage. The exterior has updated siding, new windows on 1st fl., a farmer's porch, beautiful landscaping, a large shed all on quiet, private lot!
Home Details
Home Type
- Single Family
Est. Annual Taxes
- $7,942
Year Built
- 1986
Lot Details
- 1.04 Acre Lot
- Landscaped
- Lot Sloped Up
- Property is zoned G1
Parking
- 2 Car Direct Access Garage
- Driveway
Home Design
- Concrete Foundation
- Wood Frame Construction
- Shingle Roof
- Vinyl Siding
Interior Spaces
- 2-Story Property
- Ceiling Fan
- Wood Burning Fireplace
- Combination Kitchen and Dining Room
- Countryside Views
- Laundry on main level
- Attic
Kitchen
- Double Oven
- Gas Cooktop
- Stove
- Range Hood
- Dishwasher
- Kitchen Island
Flooring
- Wood
- Carpet
- Ceramic Tile
Bedrooms and Bathrooms
- 3 Bedrooms
- Bathroom on Main Level
- Whirlpool Bathtub
Basement
- Walk-Out Basement
- Basement Fills Entire Space Under The House
Accessible Home Design
- Hard or Low Nap Flooring
Outdoor Features
- Deck
- Covered patio or porch
- Shed
Utilities
- Hot Water Heating System
- Heating System Uses Oil
- 220 Volts
- Private Water Source
- Electric Water Heater
- Private Sewer
Map
Home Values in the Area
Average Home Value in this Area
Property History
| Date | Event | Price | Change | Sq Ft Price |
|---|---|---|---|---|
| 11/26/2024 11/26/24 | Sold | $720,000 | +0.7% | $284 / Sq Ft |
| 10/02/2024 10/02/24 | Pending | -- | -- | -- |
| 09/23/2024 09/23/24 | For Sale | $715,000 | +90.7% | $282 / Sq Ft |
| 10/28/2016 10/28/16 | Sold | $375,000 | -2.6% | $144 / Sq Ft |
| 09/21/2016 09/21/16 | Pending | -- | -- | -- |
| 06/28/2016 06/28/16 | For Sale | $385,000 | -- | $148 / Sq Ft |
Tax History
| Year | Tax Paid | Tax Assessment Tax Assessment Total Assessment is a certain percentage of the fair market value that is determined by local assessors to be the total taxable value of land and additions on the property. | Land | Improvement |
|---|---|---|---|---|
| 2021 | $7,942 | $366,500 | $107,500 | $259,000 |
Similar Home in Hudson, NH
Source: PrimeMLS
MLS Number: 4500755
APN: HDSO M:163 B:015 L:000
- 81 Pleasant St
- 1 Hillside Dr
- 34 Brookview Rd
- 26 Venus Way Unit 14
- 22 Countryside Dr
- 17 Autumn St
- 12 Autumn St
- 130 Castle Hill Rd
- 4 Cypress Ln Unit 10
- 7 Cypress Ln Unit 5
- 5 Cypress Ln Unit 4
- 87 Mobile Dr
- 14 Castle Hill Rd
- 6 Lancaster Rd
- 36B Terraceview Dr
- 115 Barretts Hill Rd
- 9 Venus Way Unit 23
- Lot 307 Ryan Farm Rd
- 59 Windham Rd Unit C
- 14 Timberlane Rd
