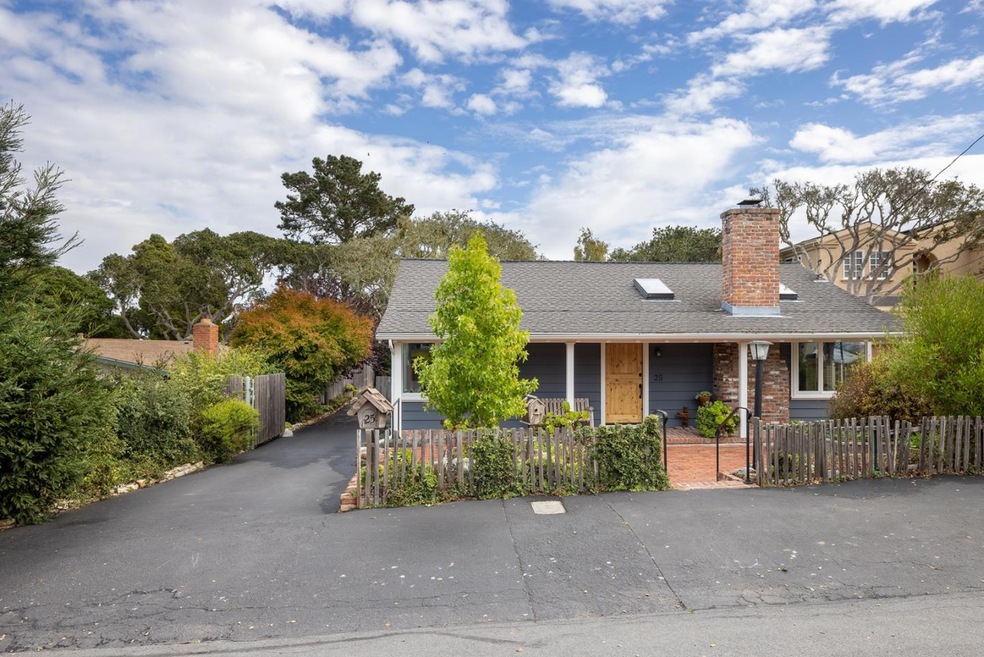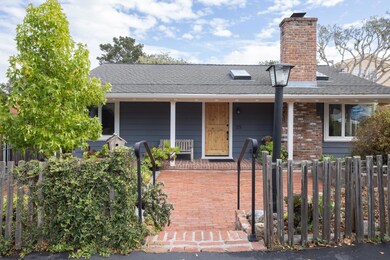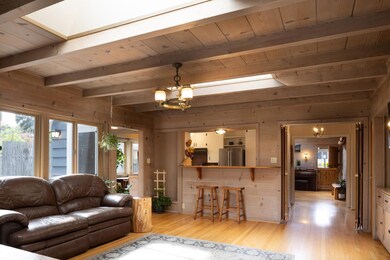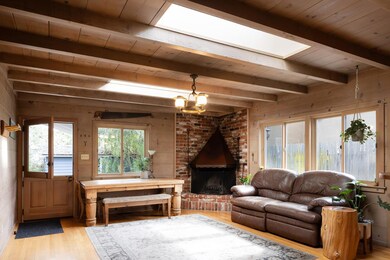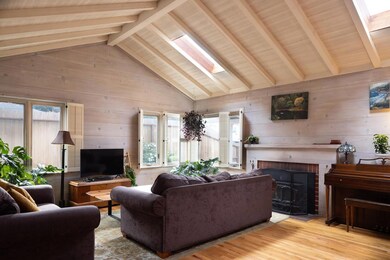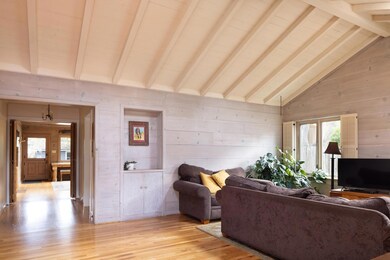
25 Via Chualar Monterey, CA 93940
Monterey Vista NeighborhoodEstimated Value: $1,482,000 - $1,602,000
Highlights
- Vaulted Ceiling
- Outdoor Fireplace
- Neighborhood Views
- Monterey High School Rated A
- Wood Flooring
- Cottage
About This Home
As of January 2024This beautiful Monterey craftsman-style home was built in 1939 by MJ Murphy, featuring 3 bedrooms and 2 bathrooms on an approximately 10,608 sq. ft. lot. Gated backyard offers privacy with a detached garage and a garden with Fuji apple, pear, and plum trees. There is so much charm to this well-built, unique, and very loved home, located in the coveted Monte Reggio area of Monterey, walking distance to Via Paraiso Park and downtown.
Last Agent to Sell the Property
Carmel Realty Company License #01375876 Listed on: 11/26/2023
Home Details
Home Type
- Single Family
Est. Annual Taxes
- $13,106
Year Built
- Built in 1950
Lot Details
- 10,607 Sq Ft Lot
- Kennel or Dog Run
- Gated Home
- Wood Fence
- Drought Tolerant Landscaping
- Back Yard Fenced
- Zoning described as R1
Parking
- 1 Car Detached Garage
Home Design
- Cottage
- Brick Exterior Construction
- Wood Frame Construction
- Ceiling Insulation
- Floor Insulation
- Composition Roof
- Concrete Perimeter Foundation
Interior Spaces
- 1,765 Sq Ft Home
- 1-Story Property
- Beamed Ceilings
- Vaulted Ceiling
- Skylights
- Fireplace
- Double Pane Windows
- Bay Window
- Separate Family Room
- Combination Dining and Living Room
- Neighborhood Views
Kitchen
- Breakfast Area or Nook
- Breakfast Bar
- Electric Oven
- Electric Cooktop
- Range Hood
- Warming Drawer
- Microwave
- Freezer
- Dishwasher
- Tile Countertops
Flooring
- Wood
- Tile
Bedrooms and Bathrooms
- 3 Bedrooms
- 2 Full Bathrooms
- Low Flow Toliet
Laundry
- Laundry in unit
- Washer and Dryer
Outdoor Features
- Outdoor Fireplace
- Fire Pit
- Shed
- Barbecue Area
Utilities
- Forced Air Heating System
- Vented Exhaust Fan
- 220 Volts
- Water Purifier is Owned
- High Speed Internet
Listing and Financial Details
- Assessor Parcel Number 001-302-005-000
Ownership History
Purchase Details
Home Financials for this Owner
Home Financials are based on the most recent Mortgage that was taken out on this home.Purchase Details
Purchase Details
Home Financials for this Owner
Home Financials are based on the most recent Mortgage that was taken out on this home.Purchase Details
Home Financials for this Owner
Home Financials are based on the most recent Mortgage that was taken out on this home.Purchase Details
Home Financials for this Owner
Home Financials are based on the most recent Mortgage that was taken out on this home.Purchase Details
Home Financials for this Owner
Home Financials are based on the most recent Mortgage that was taken out on this home.Purchase Details
Purchase Details
Purchase Details
Similar Homes in Monterey, CA
Home Values in the Area
Average Home Value in this Area
Purchase History
| Date | Buyer | Sale Price | Title Company |
|---|---|---|---|
| Quinteros Jody E | $1,510,000 | First American Title | |
| Dement Dorey Christopher G | -- | None Available | |
| Dorey William G | -- | None Available | |
| Dement Dorey Christopher G | -- | None Available | |
| Dorey William G | -- | None Available | |
| Dorey William G | -- | None Available | |
| Dorey Christopher D | -- | First American Title Ins Co | |
| Dorey Christopher G | -- | Old Republic Title Company | |
| Dorey William G | -- | Stewart Title Of Ca Inc | |
| Dement Amy K | -- | Stewart Title Of Ca Inc | |
| Rodriguez Betty Jean | -- | -- | |
| Rodriguez Betty Jean | -- | -- | |
| Rodriguez Betty Jean | -- | -- | |
| Rodriguez Betty Jean | -- | -- |
Mortgage History
| Date | Status | Borrower | Loan Amount |
|---|---|---|---|
| Previous Owner | Dement Dorey Christopher G | $335,251 | |
| Previous Owner | Dorey Christopher D | $33,525 | |
| Previous Owner | Dorey Christopher G | $356,500 | |
| Previous Owner | Dement Amy K | $350,000 |
Property History
| Date | Event | Price | Change | Sq Ft Price |
|---|---|---|---|---|
| 01/26/2024 01/26/24 | Sold | $1,510,000 | +0.7% | $856 / Sq Ft |
| 12/12/2023 12/12/23 | Pending | -- | -- | -- |
| 11/26/2023 11/26/23 | For Sale | $1,499,000 | -- | $849 / Sq Ft |
Tax History Compared to Growth
Tax History
| Year | Tax Paid | Tax Assessment Tax Assessment Total Assessment is a certain percentage of the fair market value that is determined by local assessors to be the total taxable value of land and additions on the property. | Land | Improvement |
|---|---|---|---|---|
| 2024 | $13,106 | $1,510,000 | $800,000 | $710,000 |
| 2023 | $12,860 | $1,180,111 | $668,177 | $511,934 |
| 2022 | $12,683 | $1,156,973 | $655,076 | $501,897 |
| 2021 | $9,480 | $858,000 | $486,000 | $372,000 |
| 2020 | $9,077 | $845,000 | $478,000 | $367,000 |
| 2019 | $10,205 | $888,000 | $503,000 | $385,000 |
| 2018 | $9,956 | $885,000 | $501,000 | $384,000 |
| 2017 | $8,362 | $786,000 | $445,000 | $341,000 |
| 2016 | $8,133 | $763,000 | $432,000 | $331,000 |
| 2015 | $8,447 | $798,000 | $460,000 | $338,000 |
| 2014 | $6,456 | $602,000 | $345,000 | $257,000 |
Agents Affiliated with this Home
-
Christine Handel

Seller's Agent in 2024
Christine Handel
Carmel Realty Company
(831) 915-8833
3 in this area
53 Total Sales
-
Dillon Staples
D
Buyer's Agent in 2024
Dillon Staples
Compass
(831) 915-8030
1 in this area
21 Total Sales
Map
Source: MLSListings
MLS Number: ML81947843
APN: 001-302-005-000
- 811 Alameda Ave
- 685 Larkin St
- 989 Madison St
- 670 Van Buren Cir
- 6 Madison St
- 945 Colton St
- 867 Grove St
- 189 Via Gayuba
- 7 Via Joaquin Unit 10
- 739 W Franklin St
- 1084 Cass St
- 1100 Pacific St
- 925 Cass St
- 400 Mar Vista Dr Unit 5
- 401 San Bernabe Dr
- 541 Dry Creek Rd
- 24 Pinehill Way
- 1220 Harrison St
- 120 Carmelito Ave
- 604 Mar Vista Dr
- 25 Via Chualar
- 41 Via Chualar
- 15 Via Chualar
- 51 Via Chualar
- 99 Via Del Rey
- 1 Via Chualar
- 87 Via Del Rey
- 63 Via Chualar
- 75 Via Campana
- 65 Via Campana
- 22 Via Chualar
- 12 Via Chualar
- 212 Herrmann Dr
- 34 Via Chualar
- 238 Herrmann Dr
- 71 Via Del Rey
- 44 Via Chualar
- 260 Herrmann Dr
- 2 Via Chualar
- 25 Via Campana
